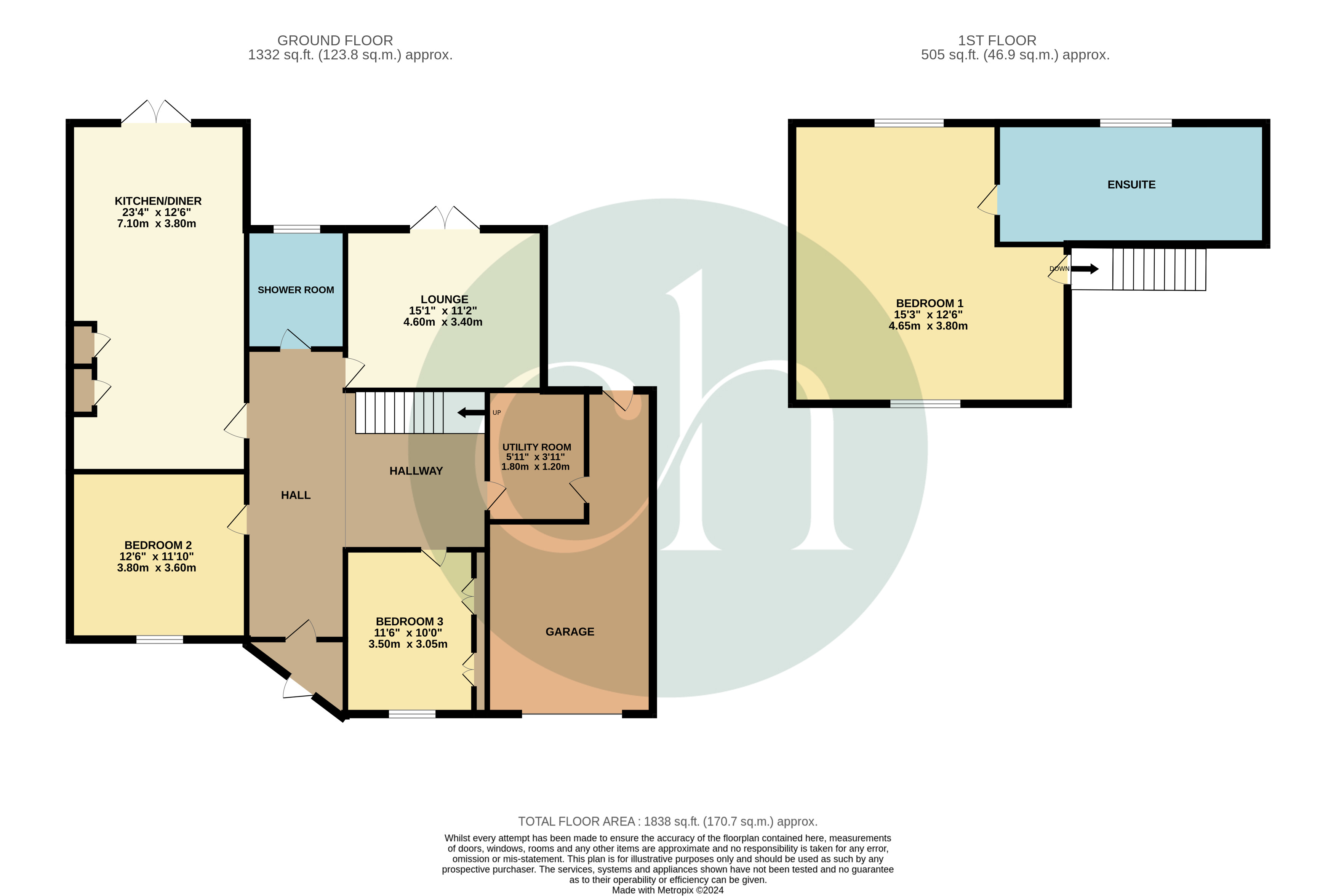Semi-detached house for sale in Cullerne Road, Coleview, Swindon, Wiltshire SN3
* Calls to this number will be recorded for quality, compliance and training purposes.
Utilities and more details
Property features
- Superbly presented chalet style bungalow
- Three double bedrooms
- Ensuite bathroom & Ground floor shower
- Stunning kitchen/dining room
- 50ft South facing rear garden
- Highly popular location
Property description
A beautifully presented home offering generous and flexible accommodation throughout. Entered through a spacious hallway with Beech wood flooring, there is a superbly fitted 23ft kitchen/dining room with built in appliances opening out onto the South facing rear garden. Also to the ground floor is a light and airy living room, two double bedrooms, utility room and a newly fitted shower room. The master bedroom is located on the first floor with a four piece ensuite bathroom. Externally there is a well maintained rear garden measuring approx 50ft and driveway parking to the front. Early viewings are highly recommended.
Entrance:
Access via uPVC double glazed door with side panels to:
Porch:
Tiled flooring. UPVC double glazed door to:
Entrance Hall:
Beechwood flooring. Radiator. Open tread stairs leading to first floor. Glazed Oak Veneer door to:
Living Room: (4.6m x 3.4m)
Oak flooring. Radiator. TV aerial point. UPVC double glazed window and patio doors to rear.
Kitchen/Dining Room: (7.1m x 3.8m)
Fitted with a range of mtching wall and base units with stainless steel fittings. Marble work surfaces with matching upstands. Sunken sink and drainer with chrome mixer tap over. Integrated electric oven. 4 ring electric hob with marble splashback and extractor hood with downlight above. Integrated under counter fridge, dishwasher and washing machine. Additional storage cupboards. Radiator. Tiled flooring. Ceiling with spotlights.
Dining area: Oak flooring. Radiator. UPVC double glazed window to rear. UPVC double glazed patio doors to rear and side. Built in corner bench unit. Coved ceiling.
Utility Room: (1.8m x 1.2m)
Space for tumble dryer and freestanding fridge/freezer. Built in cupboards. Glazed door to:
Shower Room:
Newly fitted comprising fully tiled shower cubicle accessed via glass door with wall mounted mains fed shower and shower attachment. Low level wc. Vanity wash hand basin with chrome mixer tap. Obscure uPVC double glazed window to rear. Ceiling with downlights. Wall mounted Worcester gas condensing boiler. Ladder towel rail. Partly panelled walls.
Bedroom 2: (3.8m x 3.6m)
Beechwood flooring. UPVC double glazed window to front. Radiator. Built in storage cupboard.
Bedroom 3: (3.5m x 3.05m)
Accessed via Oak Veneer door. Radiator. Oak flooring. UPVC double glazed window to front. Built in media wall. Range of built in wardrobes with drawers beloow. Coved ceiling.
Store Room: (5.7m x 2.3m)
Half uPVC double glazed door to rear. Electric roller door to front.
First Floor Landing:
Velux window. Oak Veneer door to:
Bedroom 1: (4.65m x 3.8m)
Wooden flooring. UPVC double glazed windows to front and rear dormers. Radiator. Oak Veneer door to:
Ensuite:
White suite comprising panelled bath with chrome mixer tap and hand held shower attachment. Low level wc. Pedestal wash hand basin with chrome taps and tiled splashbacks. Corner set fully tiled shower cubicle accessed via glass door with mains fed wall mounted shower. Obscure uPVC double glazed window to rear. Wooden flooring.
Outside:
To the front is a dropped kerb giving access to driveway providing off road parking.
Rear Garden:
South facing. Approx 50ft in length. Paved patio area to the rear of the property leading to the lawned area. Enclosed by timber fencing and mature tree line.
Note:
Council Tax Band: D
Property info
For more information about this property, please contact
Charles Harding, SN1 on +44 1793 937569 * (local rate)
Disclaimer
Property descriptions and related information displayed on this page, with the exclusion of Running Costs data, are marketing materials provided by Charles Harding, and do not constitute property particulars. Please contact Charles Harding for full details and further information. The Running Costs data displayed on this page are provided by PrimeLocation to give an indication of potential running costs based on various data sources. PrimeLocation does not warrant or accept any responsibility for the accuracy or completeness of the property descriptions, related information or Running Costs data provided here.































.png)
