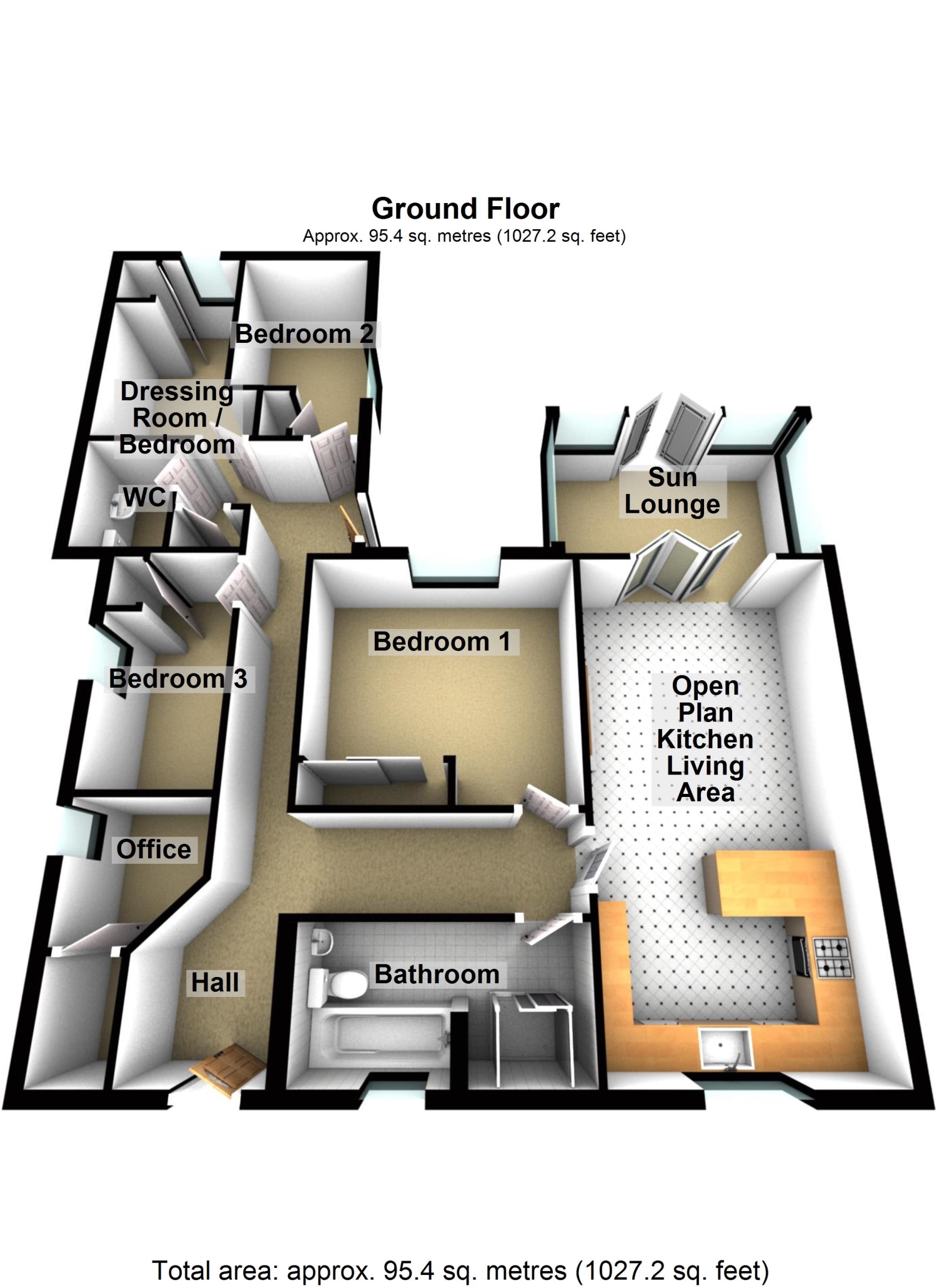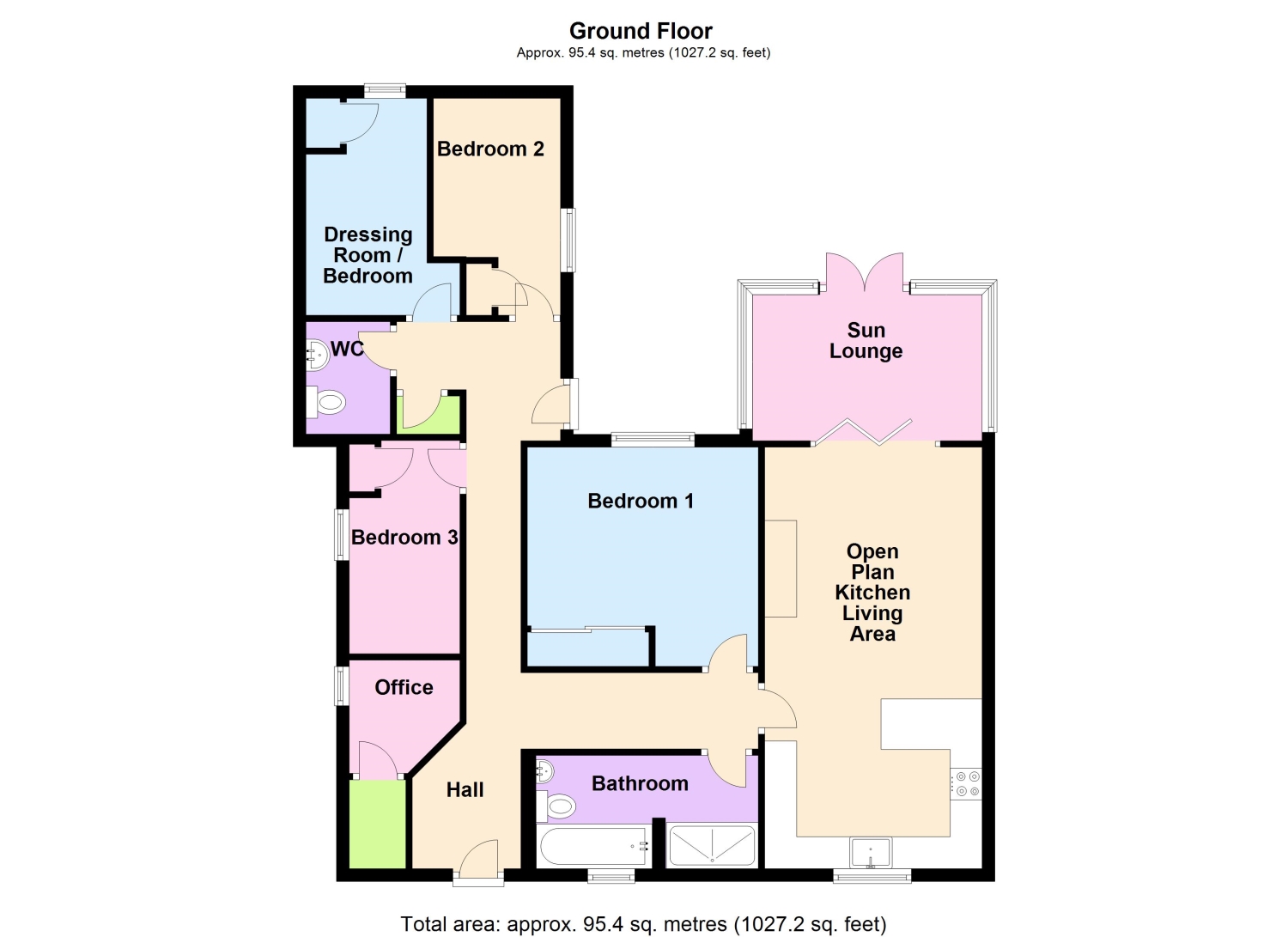Detached bungalow for sale in Talbot Avenue, Orton Longueville, Peterborough PE2
Just added* Calls to this number will be recorded for quality, compliance and training purposes.
Property features
- Detached bungalow, renovated to a very high standard.
- Located in a quiet cul-de-sac in the sought-after area of Orton Longueville.
- 3/4 bedrooms, large family bathroom and additional WC.
- Newly installed triple-glazed windows and gas central heating throughout the property.
- Newly block-paved driveway allowing parking for multiple vehicles.
- Private, low maintenance, wrap-around garden.
- Just a 5-minute drive to Peterborough city centre and train station.
- Within short walking distance of local schools, post office, shops and pubs/restaurants.
Property description
Welcome to this amazing 3/4 bedroom* detached bungalow located in the highly sought-after area of Orton Longueville. Recently renovated to a very high standard, this lovely family home is ready to move into immediately. Why not relax and spend quality time with family and friends in the beautiful open-plan kitchen/living room, and take advantage of the extra space offered by the sun lounge, currently used as a dining room, and private garden? You won't be disappointed!
With just a short drive you can enjoy the diverse range of shops, restaurants, and amenities that Peterborough city centre has to offer, or explore natural beauty spots such as Ferry Meadows, and Nene Park. If you prefer to stay closer to home why not take a walk to the post office, shops, and family pubs and restaurants that Orton Longueville has to offer? This unique lovely family home really does have something for everyone!
Book a viewing today, this gem of a property won't be available for long!
Other information:
guide price £350,000-370,000
*Bedroom 2 and dressing room/bedroom 4 have been created from one larger bedroom. These can be easily converted back to a larger bedroom if required (dimensions approximately 3.63m x 4.07m)
Recently installed triple glazing and gas central heating throughout the property.
Council tax band B
Hall
The hallway, accessed at the front of the property, comprises a striking patterned tile floor and sleek neutral decor.
Kitchen/Dining/Living Room
6.96m x 3.4m - 22'10” x 11'2”
This beautiful open-plan space is perfect for spending quality time with family and friends. The modern kitchen comprises a built-in base and top units, oak worktops, and a breakfast bar, with a range of integrated appliances including an oven, hob and extractor, dishwasher, and microwave. Why not relax in the lounge while dinner is cooking, or move to the adjoining sun lounge for a drink while you wait?
Sun Lounge/Dining Room
3.23m x 2.06m - 10'7” x 6'9”
Enter the sun lounge via bi-fold doors from the kitchen/living area. Currently used as a dining room, this versatile living space is a perfect addition to this property, lending itself to free-flow movement from the kitchen through to the garden.
Bedroom 1
3.68m x 3.4m - 12'1” x 11'2”
Relax and unwind in spacious bedroom 1, a tranquil space with neutral, calming decor, looking out to the rear of the property and perfectly positioned opposite the family bathroom.
Family Bathroom
This luxurious family bathroom has been beautifully tiled from floor to ceiling and boasts a double shower cubicle, bath, toilet, hand basin, and heated towel rail.
Office
1.78m x 1.73m - 5'10” x 5'8”
The office is located in the hallway near the front entrance, a perfect space for those who work from home, or a study for all the family.
Bedroom 2
3.38m x 2.34m - 11'1” x 7'8”
Bedroom 2 is located at the rear of the property and has an adjoining dressing room/extra bedroom, both of which have built-in wardrobes/cupboards. These rooms were created from one larger bedroom, and can easily be converted back to its original state.
Dressing Room/Bedroom 4
3.36m x 1.73m - 11'0” x 5'8”
The dressing room/extra bedroom has been created along with bedroom 2 from one larger bedroom. These can easily be converted back to one larger room if required.
Bedroom 3
3.4m x 2.16m - 11'2” x 7'1”
Bedroom 3 is located at the side of the property, a lovely neutral space with built-in wardrobe/cupboard.
WC
Perfectly located between bedrooms 2,3, and 4, this modern space comprises a toilet and hand basin.
Garden
This private, low-maintenance wrap-around garden can be accessed via the sun lounge or at the side of the property from the driveway. A lovely extension of the property, ideal for family life and entertaining!
Property info
Talbot 3D Floorplan View original

Talbot 2D Floorplan View original

For more information about this property, please contact
Ewemove Sales & Lettings - Peterborough West, BD19 on +44 1738 50571 * (local rate)
Disclaimer
Property descriptions and related information displayed on this page, with the exclusion of Running Costs data, are marketing materials provided by Ewemove Sales & Lettings - Peterborough West, and do not constitute property particulars. Please contact Ewemove Sales & Lettings - Peterborough West for full details and further information. The Running Costs data displayed on this page are provided by PrimeLocation to give an indication of potential running costs based on various data sources. PrimeLocation does not warrant or accept any responsibility for the accuracy or completeness of the property descriptions, related information or Running Costs data provided here.























.png)

