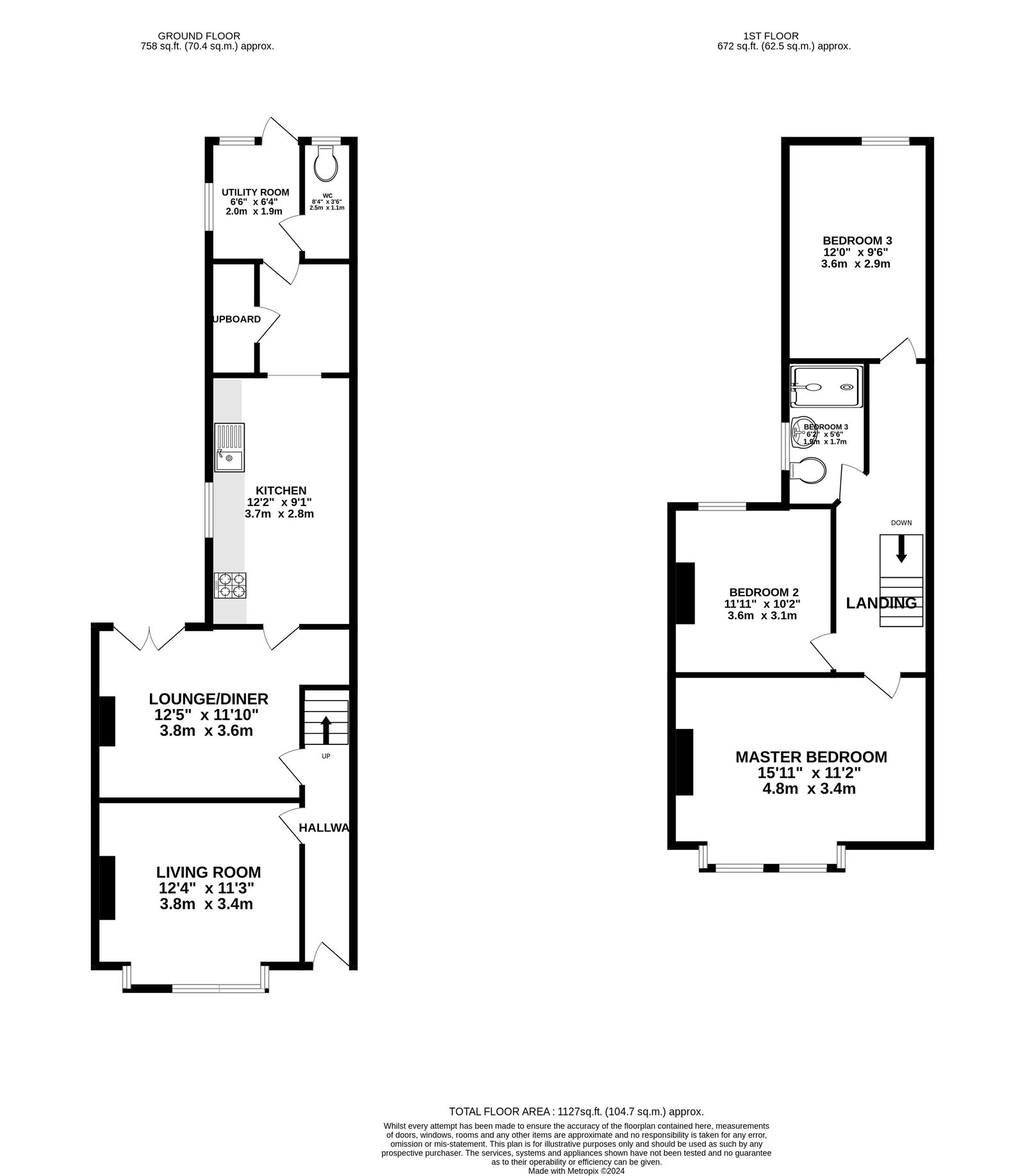Terraced house for sale in Westcott Street, Hull HU8
* Calls to this number will be recorded for quality, compliance and training purposes.
Property features
- Please quote JB0557 when requesting further information or to arrange a viewing.
- Three double bedrooms
- Spacious reception rooms
- Ideal location
- Modern kitchen
- Character and charm throughout
- Huge master bedroom
- Gas central heating
- Utility room
- High ceilings
Property description
Please quote JB0557 when requesting further information or to arrange a viewing.
A traditional three bedroom Victorian terrace. Full of space, charm and character. Spacious reception rooms, three double bedrooms. High ceilings. What more could you want? Situated just a stones throw away from East Park and walking distance to the local shops and local schools. This is an ideal property to suit all situations.
Living Room - 3.76m x 3.43m (12'4" x 11'3")
Spacious living room, wood burner installed. Lovely sized bay window with UPVC double glazing. Facing the front aspect to the property. Gas central heated radiator
Lounge/Dining room - 3.79m x 3.61m (12'5" x 11'10")
Another spacious reception room, original fireplace feature. UPVC double glazed French doors leading out to the garden.
Kitchen - 3.7m x 2.77m (12'1" x 9'1")
A fantastic sized family kitchen, with a mixture of wall and base fitted units. UPVC double glazed window facing out the side aspect of the property. Freestanding dual fuel range style cooker.
Utility room - 1.97m x 1.92m (6'5" x 6'3")
Double glazed window and door leading out to the garden. Space for washing machine and tumble dryer. Also door into the downstairs W/C
Master Bedroom - 4.84m x 3.41m (15'10" x 11'2")
Huge master bedroom, upcv double glazed bay window. Gas central heated radiator. Inbuilt storage cupboard.
Bedroom Two - 3.62m x 3.1m (11'10" x 10'2")
Double bedroom, UPVC double glazed window facing the back aspect of the property, gas central heated radiator.
Bedroom Three - 3.65m x 2.9m (11'11" x 9'6")
Double bedroom, UPVC double glazed window to the back aspect of the property, gas central heated radiator.
Bathroom - 1.88m x 1.68m (6'2" x 5'6")
Fitted standing shower unit. W/C. Wash basin and gas central heated tower rail
Property info
For more information about this property, please contact
eXp World UK, WC2N on +44 330 098 6569 * (local rate)
Disclaimer
Property descriptions and related information displayed on this page, with the exclusion of Running Costs data, are marketing materials provided by eXp World UK, and do not constitute property particulars. Please contact eXp World UK for full details and further information. The Running Costs data displayed on this page are provided by PrimeLocation to give an indication of potential running costs based on various data sources. PrimeLocation does not warrant or accept any responsibility for the accuracy or completeness of the property descriptions, related information or Running Costs data provided here.

























.png)
