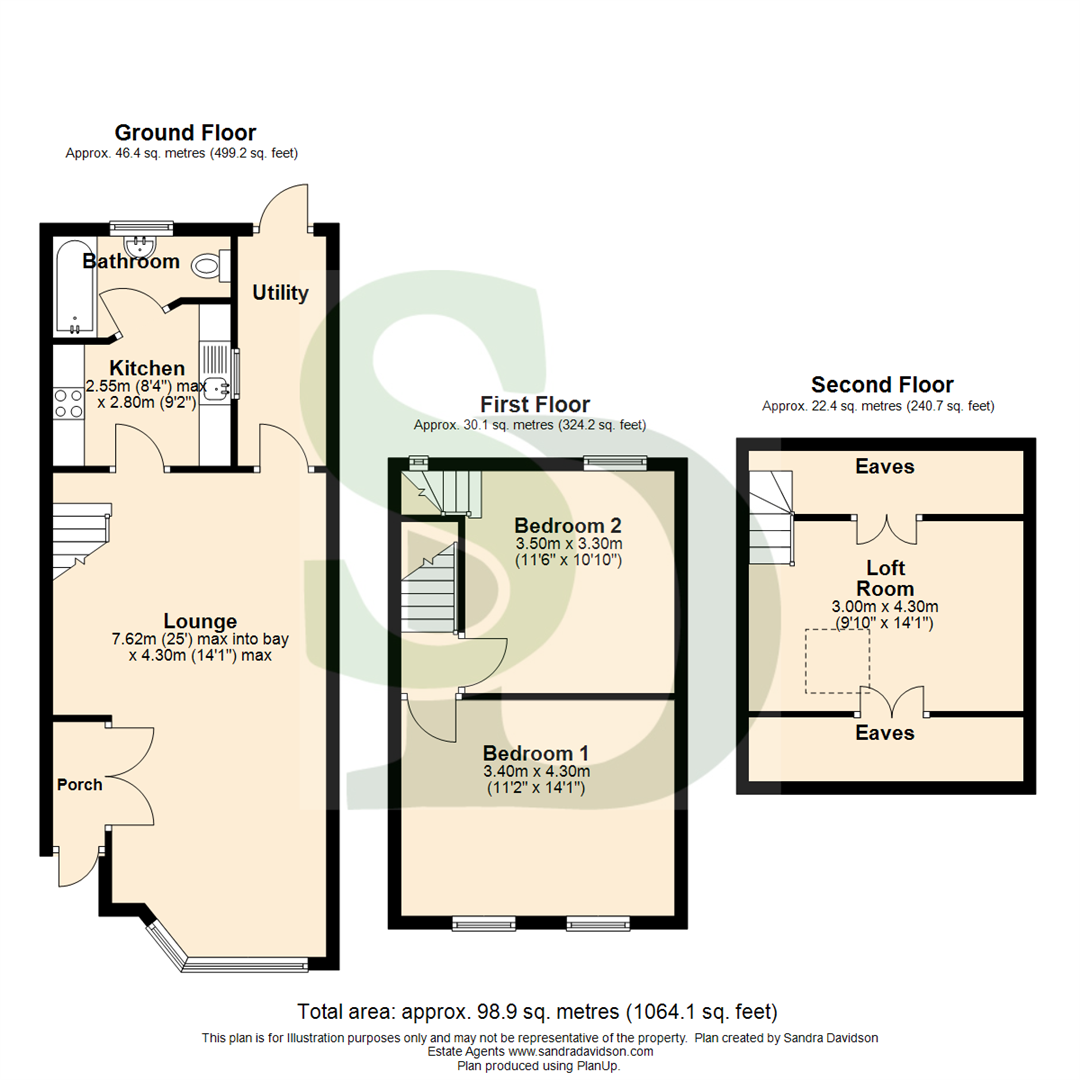Terraced house for sale in Welbeck Road, East Ham, London E6
* Calls to this number will be recorded for quality, compliance and training purposes.
Property features
- EPC rating:
- Two/Three Bedroom House
- Well Presented
- Through Lounge
- 35' Rear Garden
- Potential to Extend (stpp)
- Chain free
- Call now to view!
- Close Proximity to Barking Road's Shops and Amenities
Property description
Sandra Davidson are pleased to present this two/three bedroom family home on Welbeck Road! This delightful house offers a perfect blend of comfort and convenience in the heart of East Ham.
As you step inside, you are greeted by a spacious through lounge, creating a warm and inviting atmosphere for family gatherings or quiet evenings. The well-appointed fitted kitchen boasts ample storage and countertop space, making meal preparation a breeze. A bathroom and utility area complete the ground floor, ensuring convenience and functionality for everyday living.
Venturing to the first floor, you will find two generously-sized double bedrooms, each providing a peaceful retreat for rest and relaxation, with a Loft Room offering scope to be used for occasional guests or a home office.
Externally there is a low-maintenance 35' rear garden.
The property is close to local shops and amenities as well as the nearby Central Park.
Call now to avoid missing out!
Entrance
Via door into entrance hall with; fitted carpet, light, ceiling rose, glazed doors to:
Lounge (7.62m max into bay x 4.30m (24'11" max into bay x)
Double glazed bay window to front, two ceiling roses with inset lights, radiator to front and rear, fitted carpet, access to under stairs storage, carpeted stairs to first floor, doors to:
Kitchen (2.55m x 2.80m (8'4" x 9'2"))
Fitted wall and base units, work surface, one bowl sink with drainer, four ring freestanding gas hob, extractor over, space and services for washing machine, laminate wood flooring, window to flank, light, door to:
Bathroom
Suite comprising; bathtub with shower over
Utility Area (3.62m x 1.40m (11'11" x 4'7"))
Fitted base units, work surface, further fitted cupboards, laminate flooring, wall mounted light, doubled glazed door to rear garden
First Floor Landing
Fitted carpet, light, doors to:
Bedroom One (3.40m x 4.30m (11'2" x 14'1"))
Double glazed window to front, radiator, fitted carpet, light
Bedroom Two (3.50m x 3.30m (11'6" x 10'10"))
Two double glazed windows to rear, fitted carpet, radiator, light, carpeted stairs to:
Loft Room/Bedroom Three (3.00m x 4.30m (9'10" x 14'1"))
Sky-light window to rear, fitted carpet, access to front and rear eaves, fitted cupboards to flank, light
Exterior (10.5m (34'5"))
Low maintenance rear garden measures approximately 35' with cupboard housing boiler, storage shed to rear
Property info
For more information about this property, please contact
Sandra Davidson, IG4 on +44 20 3641 1100 * (local rate)
Disclaimer
Property descriptions and related information displayed on this page, with the exclusion of Running Costs data, are marketing materials provided by Sandra Davidson, and do not constitute property particulars. Please contact Sandra Davidson for full details and further information. The Running Costs data displayed on this page are provided by PrimeLocation to give an indication of potential running costs based on various data sources. PrimeLocation does not warrant or accept any responsibility for the accuracy or completeness of the property descriptions, related information or Running Costs data provided here.


























.jpeg)

