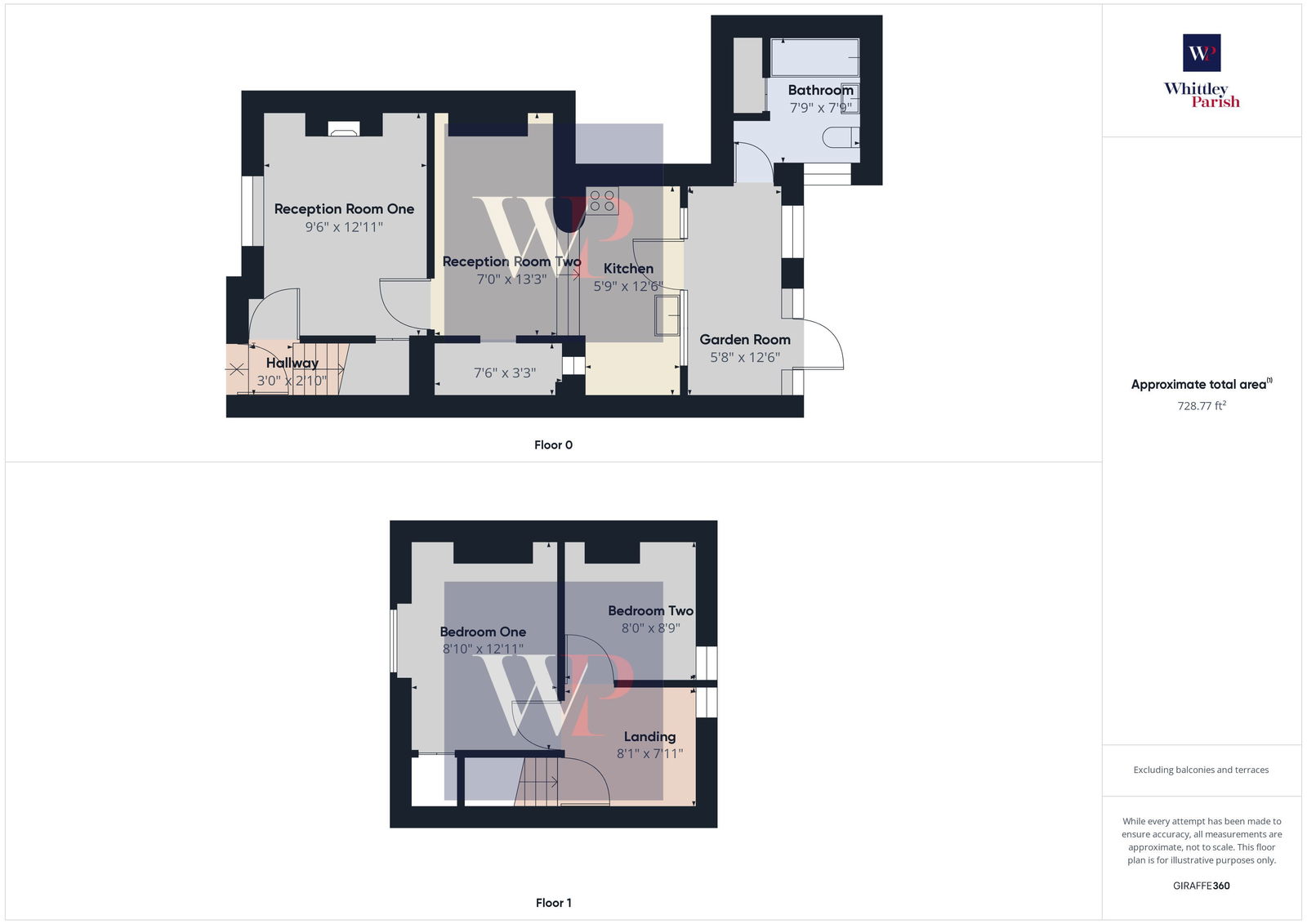Terraced house for sale in Denmark Street, Diss IP22
* Calls to this number will be recorded for quality, compliance and training purposes.
Property features
- Cash buyers only
- Freehold
- Approx 700 sq ft
- Short walking distance to town centre
- Stone's throw from Fair Green
- Southerly facing rear gardens
- Character & charm
- No onward chain
- Council Tax Band B
Property description
Found upon Lower Denmark Street, the property enjoys a pleasing position within a stone's throw of Fair Green. The street consists of similar attractive properties lying within short walking distance of the town centre and rural countryside. Over the years Fair Green has proved to have been a popular and sought after location having been a registered green dating back some 700 years and offering a lovely assortment of many period and historic properties. The historic market town of Diss offers an extensive and diverse range of many day to day amenities and facilities along with a mainline railway station with regular/direct services to London Liverpool Street and Norwich.
The property comprises a two bedroom mid-terrace cottage believed to date back to the 1600s in parts and predominantly of timber frame construction with colour wash rendered elevations under a pitched clay tiled roof. In essence the accommodation in in the regions of 700 sq ft having the benefit of two reception rooms at ground floor level with utility/conservatory, whilst at first floor level there are two bedrooms and a large landing area which could be adopted to a shower room if required. The property is heated by a gas fired central heating boiler via radiators.
The gardens lie to the rear of the property and are of a generous size enjoying a southerly aspect, abutting the rear of the property is a paved patio area. As seen from the photographs the garden is overgrown, however offers plenty of space for the plot size being in the region of 0.06 acre (sts).
Reception room one - 2.9m x 3.94m (9'6" x 12'11")
With window to the front aspect, fireplace to side, under stairs storage cupboard and access through to reception room two.
Reception room two: - 2.13m x 4.04m (7'0" x 13'3")
Arch connecting to the kitchen, pantry cupboard to side and with the focal point being the open fireplace.
Kitchen: - 1.75m x 3.81m (5'9" x 12'6")
Open plan with reception room two and offering a good range of wall and floor units with roll top work surfaces, stainless steel sink with drainer and mixer tap., freestanding cooker to side and space for white goods.
Entrance hall:
With stairs rising to first floor level and access to reception room one.
Garden room: - 1.73m x 3.81m (5'8" x 12'6")
Found to the rear of the property enjoying views and access onto the gardens. Internal access to the bathroom.
Bathroom: - 2.36m x 2.36m (7'9" x 7'9")
With frosted window to side comprising a three piece suite with panelled bath, low level wc and hand wash basin. Built-in airing cupboard to side.
First floor level - landing:
A generous size landing with window to the rear aspect, perhaps providing space to incorporate a shower room if required.
Bedroom one: - 2.69m x 3.94m (8'10" x 12'11")
A double bedroom found to the front of the property.
Bedroom two: - 2.44m x 2.67m (8'0" x 8'9")
A single bedroom with window to rear having views over the garden.
Agents note: Material Information regarding the property can be found in our Key Facts for Buyers interactive brochure located in the Virtual Tour no. 2 thumbnail.
Services:
Drainage - mains
Heating - gas
EPC Rating - Grade II Listed
Council Tax Band - B
Tenure - freehold
Property info
For more information about this property, please contact
Whittley Parish, IP22 on +44 1379 441937 * (local rate)
Disclaimer
Property descriptions and related information displayed on this page, with the exclusion of Running Costs data, are marketing materials provided by Whittley Parish, and do not constitute property particulars. Please contact Whittley Parish for full details and further information. The Running Costs data displayed on this page are provided by PrimeLocation to give an indication of potential running costs based on various data sources. PrimeLocation does not warrant or accept any responsibility for the accuracy or completeness of the property descriptions, related information or Running Costs data provided here.
























.png)

