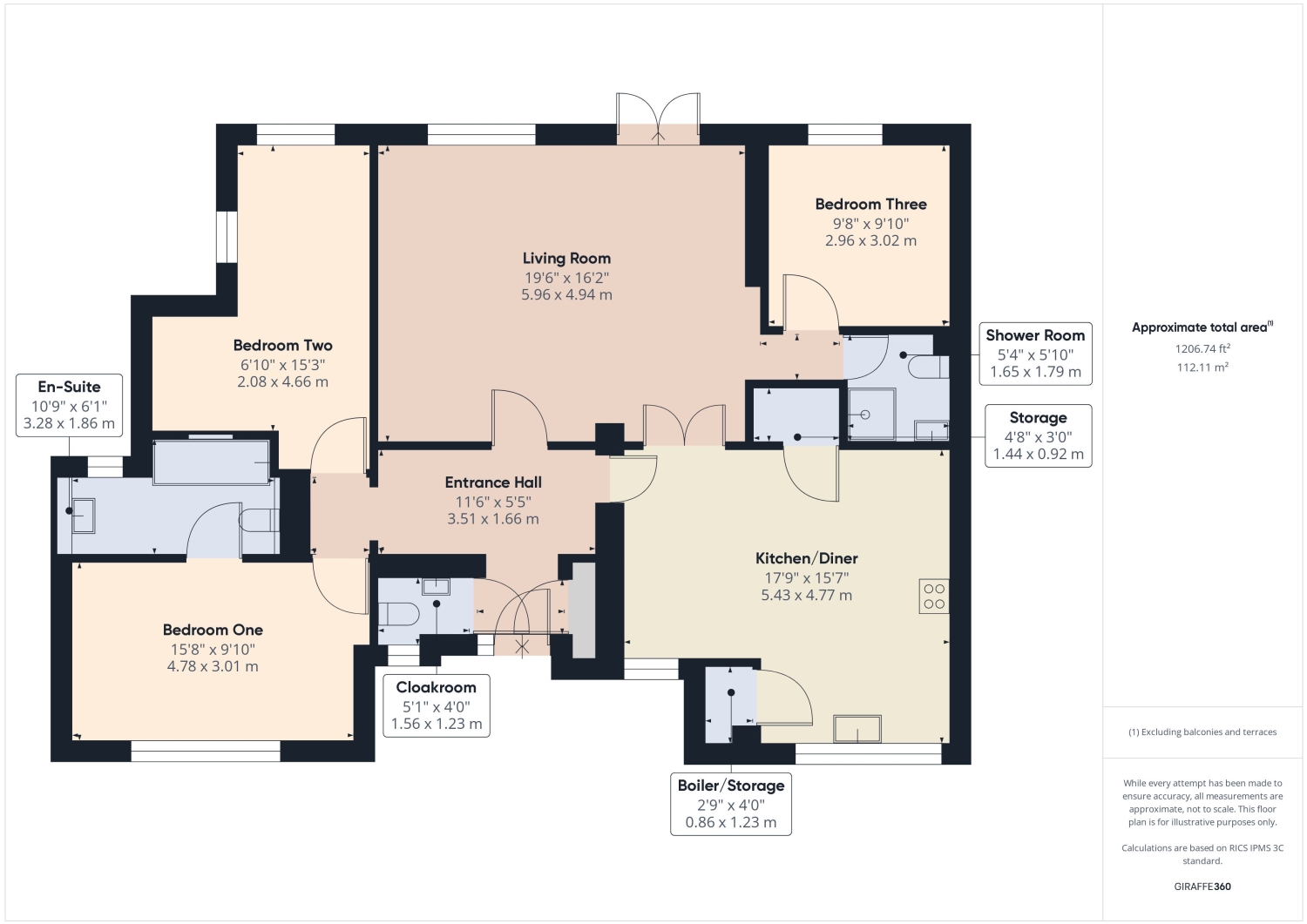Semi-detached bungalow for sale in Wheatley Crescent, Bluntisham, Huntingdon PE28
* Calls to this number will be recorded for quality, compliance and training purposes.
Property features
- Three bedroom bungalow
- Extended and refurbished by current owners
- Spacious Living Room with double doors to rear garden
- Kitchen/Diner with integrated appliances
- Built in wardrobes and storage to main bedroom
- En-suite bathroom and Shower Room
- Private garden with porcelain patio
- Driveway with parking for several vehicles
- 10 minutes from St Ives and 25 minutes from Cambridge
- Short walk to local schools and amenities
Property description
This delightful three bedroom bungalow is located in the desirable village of Bluntisham, in close proximity to St. Ives, Huntingdon and Cambridge and within walking distance of local schools and amenities.
Extended and improved by the current owner, the property is immaculately presented throughout and offers a modern, spacious feel throughout.
The accommodation is accessed via the t-shaped entrance hall which offers storage as well as a cloakroom. The living room, with double doors to the rear garden, offers a fantastic family living space. The kitchen/diner is the hub of the home, with space for eating at the central island or the dining table. Integrated appliances and range cooker are included, with well planned storage cupboards offering additional storage as well as concealing the laundry and boiler spaces.
The main bedroom offers built in wardrobes and overhead storage, with the en-suite bathroom providing a touch of luxury with the free standing bath and modern fittings.
Bedroom Two is a double bedroom with plenty of wardrobe space, whilst Bedroom Three is a large single room. The adjoining shower room completes the internal accommodation.
Outside to the rear, the enclosed garden is not overlooked. Stepping out from the house on to a porcelain patio and up to a lawned area with raised beds, the garden offers a deceptively well proportioned, private space. External power and water are provided for, with gated access to the front.
The front of the property is bordered by a laurel hedge, with the gravelled driveway providing parking for several vehicles.
The property benefits from gas central heating and UPVC double glazing.
Council Tax - Band B
EPC Rating - C
Entrance Hall
Composite entrance door, storage cupboard, vertical radiator, loft access and tiled flooring.
Cloakroom
UPVC double glazed window to front aspect, two piece suite comprising wash hand basin with mixer tap over and vanity unit unit beneath, and wc. Radiator and tiled flooring.
Kitchen/Diner
5.43m x 4.77m - 17'10” x 15'8”
Two UPVC double glazed windows to front aspect, range of matching base and eye level units with plinth lighting, worktop space, central island with cupboard and drawer storage under, integrated fridge, integrated freezer, integrated dishwasher, range cooker, porcelain sink and drainer with mixer tap over. Two vertical radiators, lvt flooing, storage cupboard housing central heating boiler, storage cupboard with plumbing for washing machine. Glazed double doors to Living Room.
Living Room
5.96m x 4.94m - 19'7” x 16'2”
UPVC double glazed window to rear aspect, UPVC double glazed double doors to rear aspect, two vertical radiators and lvt flooring.
Bedroom One
4.78m x 3.01m - 15'8” x 9'11”
UPVC double glazed window to front aspect, built in wardrobes and overhead storage, radiator and fitted carpet.
En-Suite
3.28m x 1.86m - 10'9” x 6'1”
UPVC double glazed window to rear aspect, three piece suite comprising freestanding bath with mixer tap over, wash hand basin and mixer tap and concealed wc. Full height tiling, heated towel rail and tiled flooring.
Bedroom Two
2.08m x 4.66m - 6'10” x 15'3”
UPVC double glazed window to rear and side aspects, radiator and fitted carpet.
Bedroom Three
2.96m x 3.02m - 9'9” x 9'11”
UPVC double glazed window to rear aspect, radiator and fitted carpet.
Shower Room
1.65m x 1.79m - 5'5” x 5'10”
Three piece suite comprising shower enclosure, sink and vanity unit and concealed wc. Full height tiling, heated towel rail, skylight and, tiled flooring.
Rear Of The Property
Enclosed by panel fencing and brick wall, a porcelain patio steps up to a lawned garden with raised beds and garden shed. External power, outside tap and gated side access to the front of the property.
Front Of The Property
A gravel driveway offers ample parking for multiple vehicles and is bordered by a laurel hedge.
Property info
For more information about this property, please contact
Optimum Lettings and Property Management Ltd, PE1 on +44 1733 734004 * (local rate)
Disclaimer
Property descriptions and related information displayed on this page, with the exclusion of Running Costs data, are marketing materials provided by Optimum Lettings and Property Management Ltd, and do not constitute property particulars. Please contact Optimum Lettings and Property Management Ltd for full details and further information. The Running Costs data displayed on this page are provided by PrimeLocation to give an indication of potential running costs based on various data sources. PrimeLocation does not warrant or accept any responsibility for the accuracy or completeness of the property descriptions, related information or Running Costs data provided here.





































.png)
