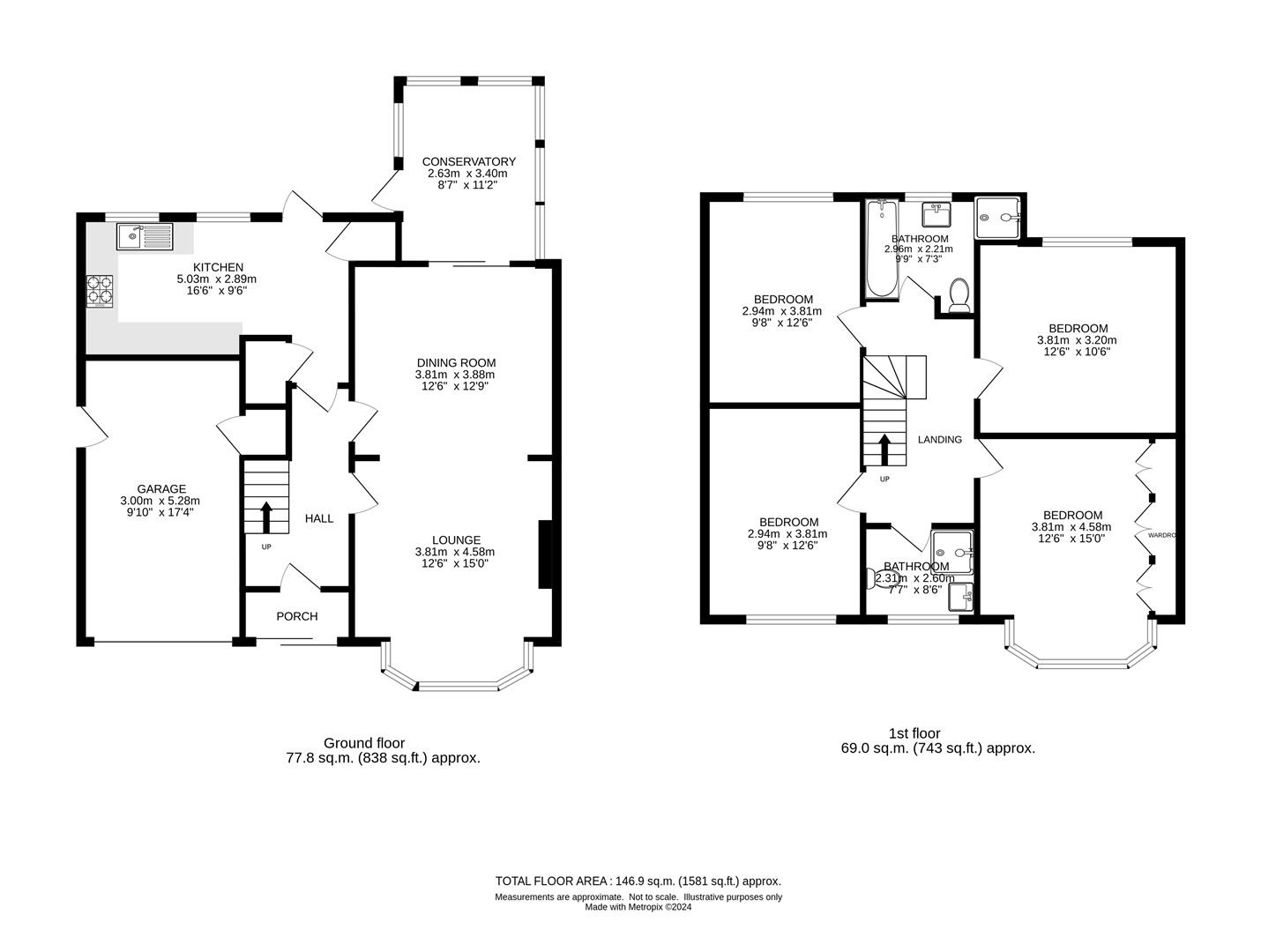Semi-detached house for sale in Bramley Road, Sutton SM1
* Calls to this number will be recorded for quality, compliance and training purposes.
Property description
Watson Homes are delighted to offer this very spacious, 4 double bedroom semi-detached house with off street parking, spacious garage and no onward chain. This wonderful family home has undergone extensive renovations of the entire house and boasts a large open plan lounge/diner, modern and newly fitted kitchen, new bathrooms as well as a landscaped garden. Upstairs there are 4 double bedrooms and 2 bathrooms, offering plenty of space and is a perfect layout for families. Space to further extend at the back or convert the loft to create an inter-generational home if desired. The property is perfectly located for many highly regarded primary and secondary schools in walking distance and with Sutton, Carshalton Beeches and Carshalton Stations all under a mile away.
Accommodation
Obscure double glazed sliding door to..
Entrance porch
Quarry tiled step, obscure part glazed wooden front door to..
Spacious entrance hall
Wood flooring, double panel radiator, obscure double glazed leaded light windows to front aspect.
Lounge
UPVC double glazed leaded light bay window to front aspect, wood flooring, open fireplace, double panel radiator, archway to..
Dining room
Double glazed sliding door to rear aspect, wood flooring, modern radiator.
Conservatory
UPVC double glazed windows to side and rear aspects and door to garden.
Kitchen
Range of fitted wall units with matching cupboards and drawers below, quartz effect roll top work surfaces with inlaid 1 & 1/2 bowl stainless steel sink and chrome mixer tap, gas hob with extractor fan, integrated oven/grill and microwave, integrated dishwasher, space for tall standing fridge/freezer, two large storage cupboards with space and plumbing for washing machine and tumble dryers, double panel radiator, wood effect flooring, two UPVC double glazed windows to rear aspect and door to garden.
Stairs to 1st floor landing
Bedroom one
UPVC double glaze leaded light bay window to front aspect, wood flooring, fitted wardrobes, double panel radiator.
Bedroom two
UPVC double glazed window to rear aspect, double panel radiator, wood flooring
Bedroom three
UPVC double glazed leaded light window to front aspect, double panel radiator, wood flooring
Bedroom four
UPVC double glazed window to rear aspect, double panel radiator, wood flooring.
Bathroom
Four piece suite comprising panel enclosed bath with chrome mixer and shower attachment, tiled cubicle with thermostatic shower and hand attachment, wash hand basin with chrome mixer tap and storage cupboards below, low-level push button flush WC, modern radiator, tiled flooring, tiled walls, shaver point, obscure UPVC double glazed window to rear aspect.
Separate shower room
Consisting of tiled cubicle with thermostatic shower and hand attachment, wash hand basin with chrome mixer tap and storage cupboards below, low level push button and flush WC, double panel radiator, obscure UPVC double glazed window to front aspect.
Rear garden
Paved patio area with footpath to further seating section, mainly laid to lawn with shrubs and flowerbeds bordering, side and rear access, brick built storage shed, fence enclosed, outside tap.
Garage at side
Up/over door.
Front
Block paved driveway providing off street parking.
Property info
For more information about this property, please contact
Watson Homes Estate Agents, SM5 on +44 20 8166 5452 * (local rate)
Disclaimer
Property descriptions and related information displayed on this page, with the exclusion of Running Costs data, are marketing materials provided by Watson Homes Estate Agents, and do not constitute property particulars. Please contact Watson Homes Estate Agents for full details and further information. The Running Costs data displayed on this page are provided by PrimeLocation to give an indication of potential running costs based on various data sources. PrimeLocation does not warrant or accept any responsibility for the accuracy or completeness of the property descriptions, related information or Running Costs data provided here.




























.png)
