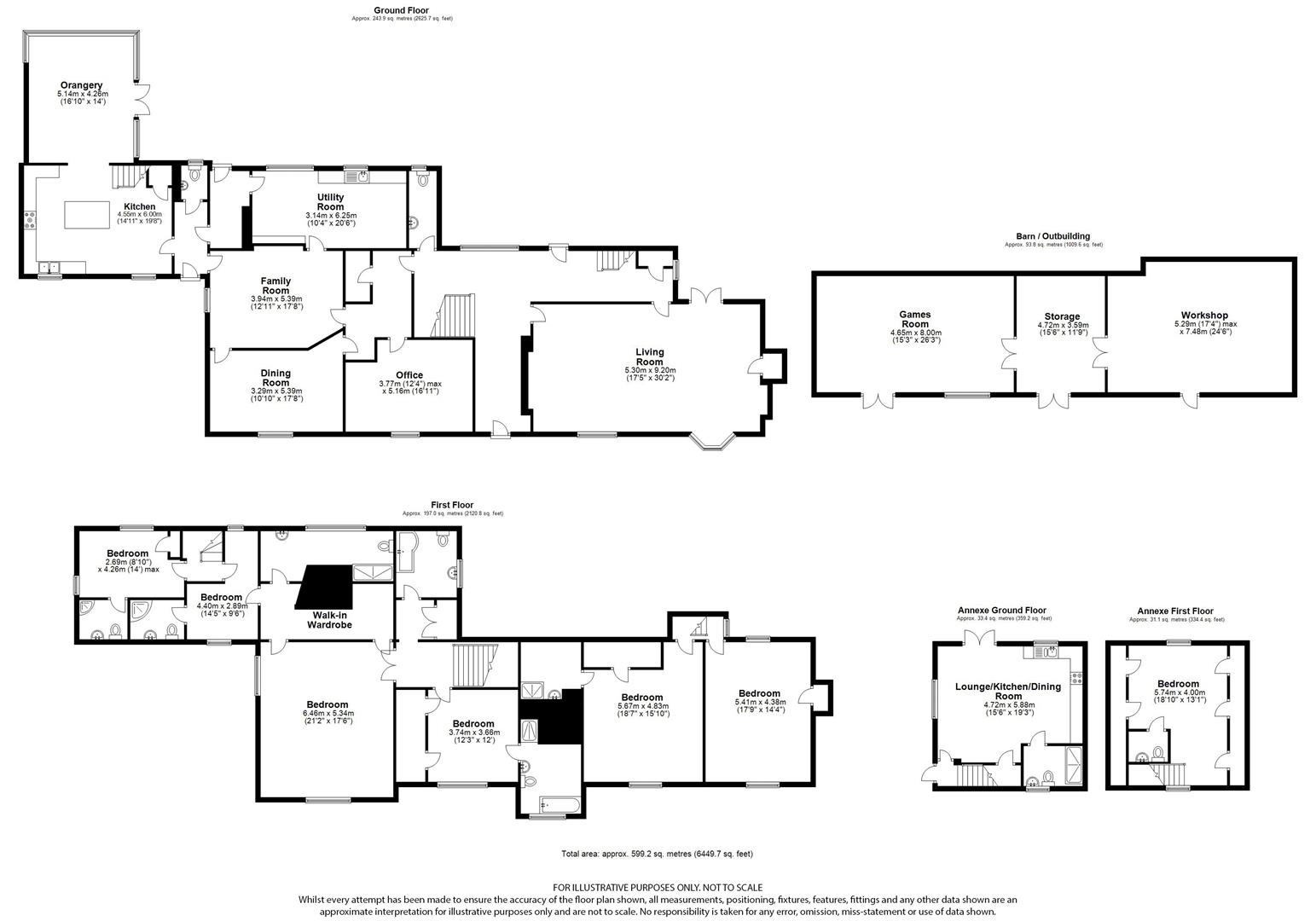Detached house for sale in Wareside, Ware SG12
* Calls to this number will be recorded for quality, compliance and training purposes.
Property description
A sympathetically and extensively restored family residence, dating back to 1485 (battle of Bosworth and start of the Tudors) and providing extensive and flexible accommodation of substantial proportions. The home has been thoughtfully displayed, combining a high specification with the numerous character features of the original house.
Check out our cinematic video tour at the bottom of this write up
Set at the head of a private tree-lined drive and courtyard the property benefits from being in this quiet semi-rural setting yet has the peace of mind of having nearby neighbours and in no way feels isolated.
Enter via the spacious entrance hallway where you are met by an abundance of natural light and period features. The hugely impressive front aspect living/drawing room comprises of various exposed timbers, a red brick inglenook fireplace with wood burning stove and a secondary gas living flame effect wood burning stove. The west wing of the home also features a cloakroom/WC. An inner hallway leads through to the home’s office, dining room and family room. The family room is a charming and cosy space with large red brick arched fireplace, wood burning stove and exposed timbers. The kitchen consists of an extensive range of base/eye level units, granite worktops, slate flooring, kitchen island and various integrated appliances. Adjacent to the kitchen, through a set of French doors is the orangery, where one can sit and enjoy the lovely gardens. An oak staircase leads to the first-floor landing, with doors to both bedrooms five and six each with their own en-suite. The kitchen is served by a separate utility room, pantry, and secondary cloakroom/WC. The ground floor of the home features primarily underfloor heating.
The central double width staircase leads up to the highly remarkable principle bedroom with high vaulted ceilings and spectacular stained glass chapel window. The principle bedroom is also served by his and hers dressing rooms and an immaculate en-suite bathroom with views over the garden. There is also a guest bedroom with built-in wardrobe, four-piece en-suite bathroom and a separate family bathroom. Approached via a separate staircase at far end of the entrance hall is the west wing landing, providing another two double bedrooms and one en-suite.
Externally the home is set within truly beautiful mature gardens extending to approximately two acres. The gardens are south facing, having been thoughtfully landscaped and planted with great care and attention, providing vast amounts of colour throughout the year with a majority being laid to lawn with a variety of flower borders and numerous mature trees (including eating and cooking apple, quince, cherry, walnut, plum, greengage, pear and fig) and shrubs. Directly at the rear of the house is a large patio with outside Mode lighting, excellent for year-round entertaining. Notable is the large natural pond that served as a moat to the house in earlier times. There is a scenic bridge crossing the Moat and water fountain. At one end of the Moat is an attractive summerhouse, providing a lovely retreat on a summers evening. The Eastern side of the garden provides a superb tennis court and a vegetable garden with raised vegetable planters, water butts and a green house. On the Western side of the house is a further detached barn which has been virtually rebuilt in recent years. There is a large workshop with power and in this part of the building is housed the oil-fired boiler that serves the central heating and hot water for the main house. Both the ground and first floor of the property features primarily underfloor heating.
Returning to the front of the property is the main courtyard, leading to a private gated driveway with parking for several cars and access to the self-contained annexe. The annexe offers a fitted kitchen with various integrated appliances, open plan living/dining area, shower room and access to the tennis court and vegetable patch. A staircase leads to the first-floor bedroom/studio with additional cloakroom/WC.
- Ground Floor -
Entrance Hallway
Living Room/Drawing Room (5.30m x 9.20m (17'4" x 30'2"))
Cloakroom/Wc
Inner Hallway
Office (3.77m x 5.16m (12'4" x 16'11"))
Dining Room (3.29m x 5.39m (10'9" x 17'8"))
Family Room (3.94m x 5.39m (12'11" x 17'8"))
Utility Room (3.14m x 6.25m (10'3" x 20'6"))
Lobby
Kitchen (4.55m x 6.00m (14'11" x 19'8"))
Orangery (5.14m x 4.26m (16'10" x 13'11"))
Cloakroom/Wc
- First Floor -
Main Landing
Principle Bedroom (6.46m x 5.34m (21'2" x 17'6"))
Walk-In Wardrobe
En-Suite
Bedroom Two (3.74m x 3.66m (12'3" x 12'0"))
En-Suite
Family Bathroom
West Landing
Bedroom Three (5.67m x 4.83m (18'7" x 15'10"))
En-Suite
Bedroom Four (5.41m x 4.38m (17'8" x 14'4"))
East Landing
Bedroom Five (2.69m x 4.26m (8'9" x 13'11"))
En-Suite
Bedroom Six (4.40m x 2.89m (14'5" x 9'5"))
En-Suite
- Annexe -
Lounge/Kitchen/Dining Room (4.72m x 5.88m (15'5" x 19'3"))
Shower Room
Bedroom (5.74m x 4.00m (18'9" x 13'1"))
Cloakroom/Wc
- Outbuilding -
Games Room (4.65m x 8.00m (15'3" x 26'2"))
Storage (4.72m x 3.59m (15'5" x 11'9"))
Workshop (5.29m x 7.48m (17'4" x 24'6"))
Property info
For more information about this property, please contact
Simply Homes, SG14 on +44 1992 843868 * (local rate)
Disclaimer
Property descriptions and related information displayed on this page, with the exclusion of Running Costs data, are marketing materials provided by Simply Homes, and do not constitute property particulars. Please contact Simply Homes for full details and further information. The Running Costs data displayed on this page are provided by PrimeLocation to give an indication of potential running costs based on various data sources. PrimeLocation does not warrant or accept any responsibility for the accuracy or completeness of the property descriptions, related information or Running Costs data provided here.

























































.png)
