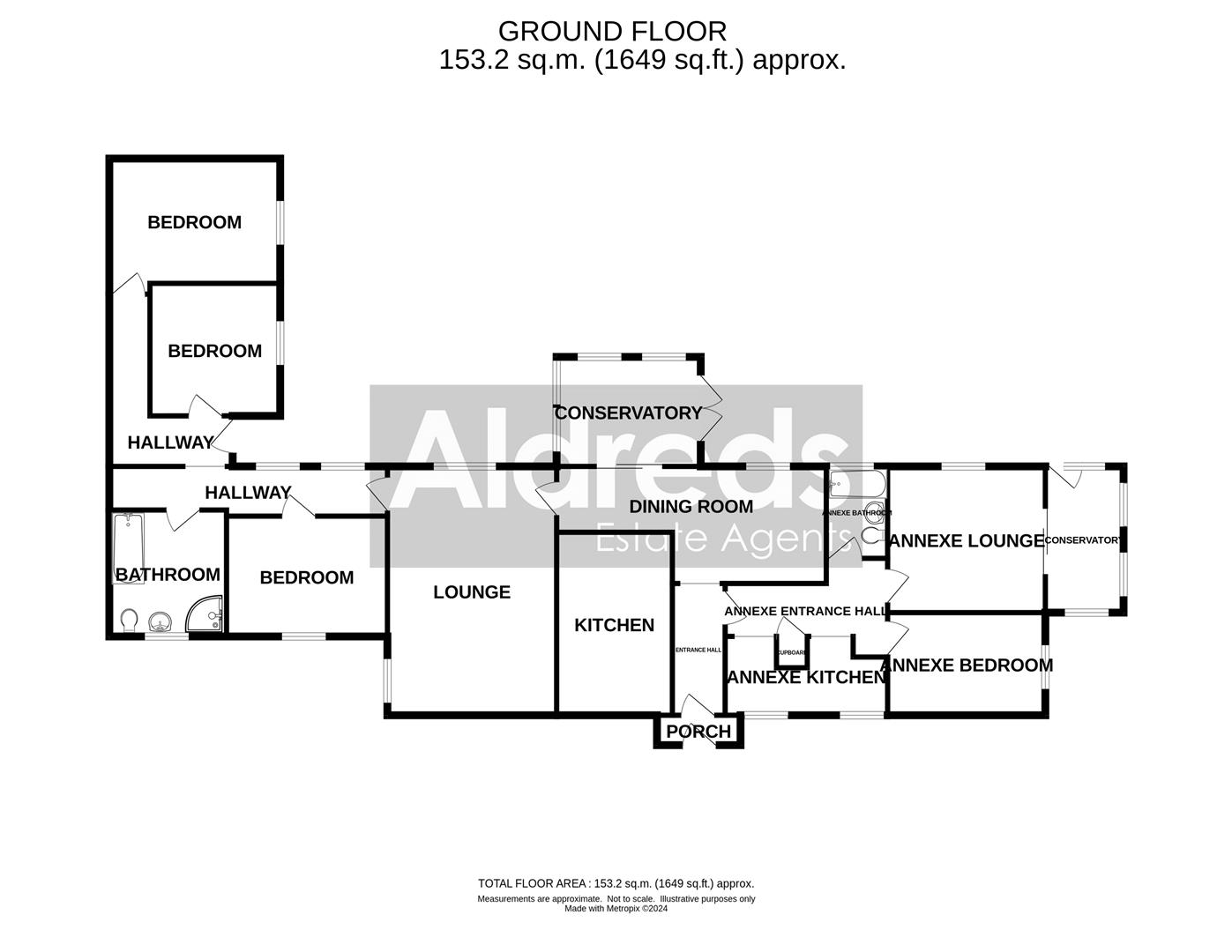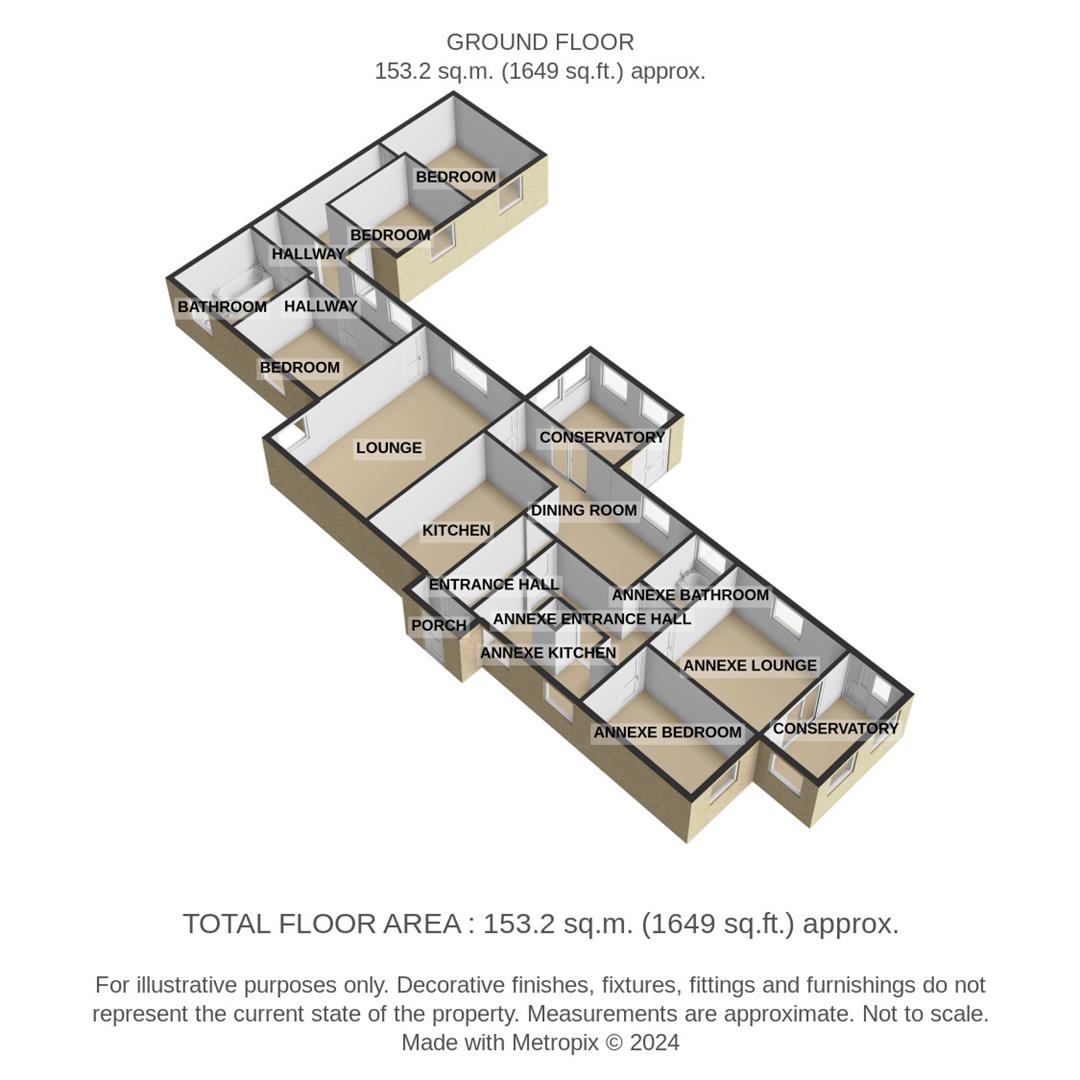Detached bungalow for sale in Oulton Street, Oulton Village, Lowestoft, Suffolk NR32
Just added* Calls to this number will be recorded for quality, compliance and training purposes.
Property features
- Approx 0.45 of an acre (stms)
- Annexe
- Four Bedrooms Overall
- Three Reception Rooms
- Two Bathrooms
- Two Conservatories
- Two Kitchens
- Extensive Gardens
- Double Garage
- No Chain
Property description
Sitting on an overall plot of approx. 0.45 of an acre (stms) in a tucked away and secluded position we are delighted to offer this spacious detached bungalow. The bungalow is accessed via a long driveway leading off Oulton Street that is owned by the property giving it a private location to the rear of the properties fronting the road. The property consists of the main bungalow plus an integral one bedroom annexe but offers flexible accommodation and could be adapted for a variety of uses. The main part of the bungalow has an entrance hall, two reception rooms, kitchen, conservatory, three bedrooms and a bathroom. The annexe comprises an entrance hall, lounge, kitchen, conservatory, bedroom and a bathroom. Oil central heating and double glazing. Outside there is a large driveway leading to an oversized garage. The property has extensive gardens. Must be viewed. No chain.
Main Property
Entrance Porch
Door to front
Entrance Hall
Door to annexe, door to front, radiator.
Dining Room (3.36 x. 2.7 (11'0" x. 8'10"))
Double glazed window looking on to garden, radiator.
Kitchen (4.17 x 2.63 (13'8" x 8'7"))
Base & wall units with worktops, double glazed window looking on to drive, sink with drainer, part tiled walls, oil boiler, electric hob.
Conservatory (3.28 x 2.5 (10'9" x 8'2"))
Brick based with sealed unit double glazing, double glazed French doors to garden.
Lounge (5.96 x 3.88 (19'6" x 12'8"))
Stone fireplace, two radiators, two double glazed window.
Inner Hallway
Bedroom 1 (4.02 x 3.1 (13'2" x 10'2"))
Fitted wardrobes, two double glazed window looking on to garden, radiator.
Bedroom 2 (3.7 x 2.66 (12'1" x 8'8"))
Double glazed window looking on to driveway, radiator.
Bedroom 3 (3.15 x 3 (10'4" x 9'10"))
Double glazed window looking on to garden
Bathroom (2.87 x 2.6 (9'4" x 8'6"))
Shower, panel bath, hand basin, low level WC, opaque double glazed window looking on to driveway, two radiators.
Annexe
Entrance Hall
Kitchen
Stainless steel sink, two double glazed window on to driveway, plumbing for washing machine, radiator.
Lounge (3.62 x 3.33 (11'10" x 10'11"))
Double glazed window looking on to garden, radiator, door to
Conservatory (3.15 x 1.84 (10'4" x 6'0"))
Brick based with sealed unit double glazing, door to garden.
Bedroom (3.6 x 2.27 (11'9" x 7'5"))
Double glazed window looking on to garden, radiator.
Bathroom (2.17 x 1.54 (7'1" x 5'0"))
Panel bath, hand basin, low level WC, opaque double glazed window looking on to garden, radiator.
Outside
Overall plot approx. 0.45 of an acre (stms). To the front there is a long driveway leading off Oulton Street to the property. Oil tank. Garage 6.51 x 4.68 with power and light. There is a good sized garden facing approx. South which is partly lawned with bushes, shrubs and trees. Patio. Attractive feature wall with garden storage area beyond, pond, greenhouse and timber shed, fruit trees
Tenure
Freehold.
Services
Mains water, electricity, drainage.
Council Tac
Band D
Epc
Tbc
Ref L2206
Property info
12Oultonstretlowestoftfp.Jpg View original

12Oultonstretlowestoft3d.Jpg View original

For more information about this property, please contact
Aldreds, NR32 on +44 1502 392914 * (local rate)
Disclaimer
Property descriptions and related information displayed on this page, with the exclusion of Running Costs data, are marketing materials provided by Aldreds, and do not constitute property particulars. Please contact Aldreds for full details and further information. The Running Costs data displayed on this page are provided by PrimeLocation to give an indication of potential running costs based on various data sources. PrimeLocation does not warrant or accept any responsibility for the accuracy or completeness of the property descriptions, related information or Running Costs data provided here.



































.png)