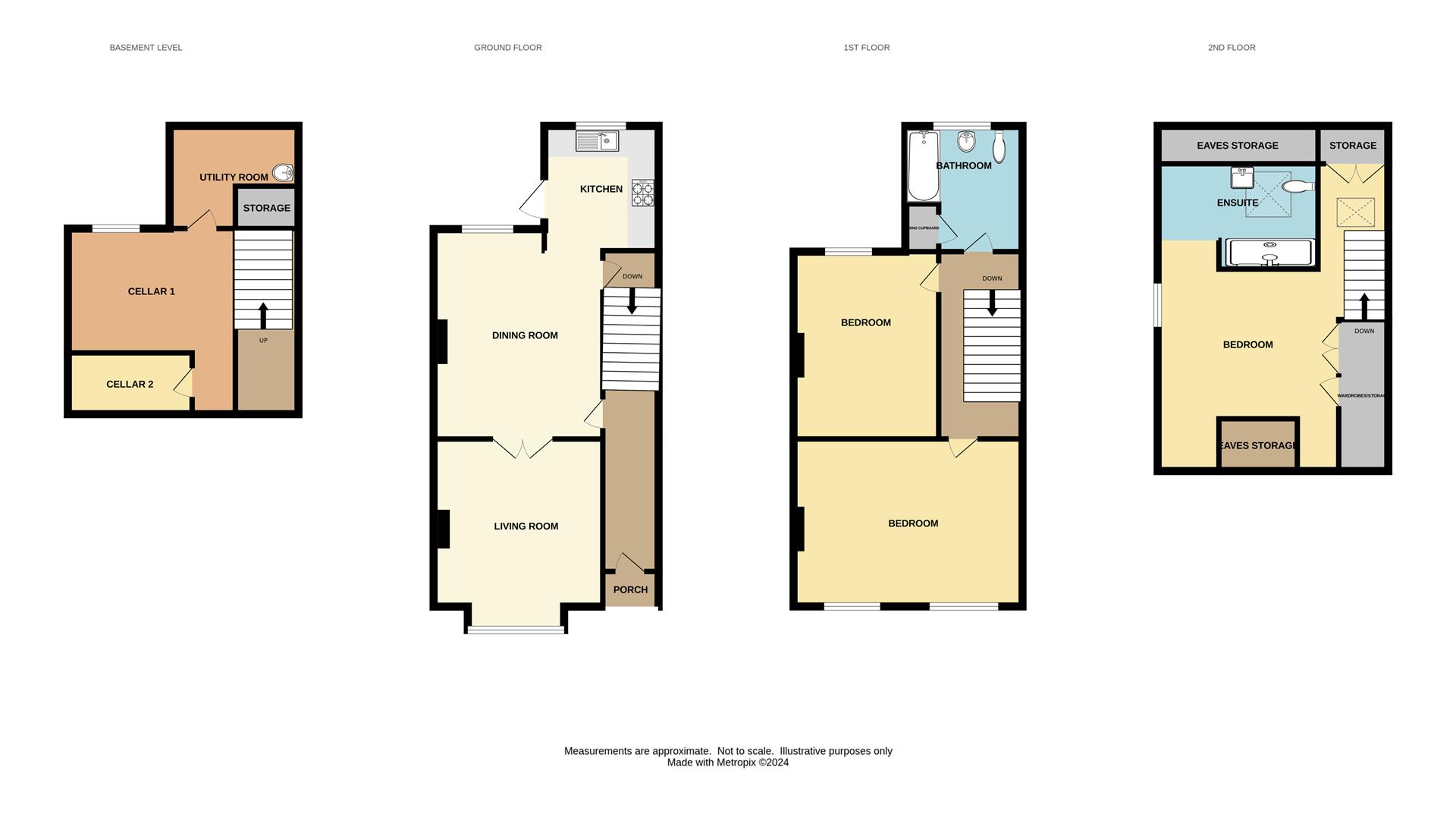Terraced house for sale in Altrincham Road, Styal, Wilmslow SK9
* Calls to this number will be recorded for quality, compliance and training purposes.
Property features
- Close to Gorsey Bank School
- Over four floors
- Elegant living room
- Three good size bedrooms
- Southerly facing rear garden
- Permit parking
- An easy stroll to the town centre
Property description
Conveniently located within a short stroll of Wilmslow town centre and Gorsey Bank Primary School is this particularly handsome Edwardian property. Offering three excellent size bedrooms, spacious accommodation over four floors and a generous rear garden. Still retaining much of the character typical of the era in which it was built in the form of high ceilings, sash windows and a feature cast iron fireplace to the living room. Modern day comforts such as en-suite facilities and an elegant interior design, blended with a bygone era, provides a truly lovely home in which to live. The entrance hall with its high ceilings and exposed floorboards provides access to the reception rooms and the staircase leads up to the first floor. The tastefully decorated bay fronted living room features a cast iron fireplace. The spacious dining room provides access to the kitchen and the useful cellars. To the first floor are two generous size bedrooms and the family bathroom. Stairs lead up to a further bedroom which has stylish en-suite facilities. The rear garden offers a good size patio area, lawned garden and further flagged area to the rear.
Directions
From our Wilmslow office proceed in a northerly direction along Alderley Road, A34 to the first set of traffic lights. Turn left into Water Lane, which in turn becomes Altrincham Road, and the property will be found on the left hand side, just after Alma Lane.
Open Storm Porch
With quarry tiled step.
Reception Hall
Stripped wood floor, radiator and stairs to first floor. Corbels to ceiling.
Dining Room (15'2 into bay x 10'7)
A spacious room with sash window to rear, radiator, high ceiling and stripped wood floor. Door to cellar and squared archway to kitchen.
Living Room (13'8 into bay x 12'2)
An elegantly presented reception room with original feature cast iron fireplace, exposed floorboards, high ceiling ceiling cornicing. Double doors to dining room.
Kitchen (9'1 x 7'6)
Fitted with a range of base and wall units with work surfaces over incorporating one and a half bowl sink unit, four ring gas hob with built in oven below, tiled effect floor, uPVC double glazed window to rear, and door to side.
Lower Ground Floor
Useful cellar rooms with electric light and power.
Cellar Room One (12'2 x 9'1)
Cellar Room Two (9'1 x 4'5)
Utility Room (9'1 x 7'6)
Fitted work surface with inset stainless steel sink unit. Electric Light and Power. Boiler.
First Floor Landing
Bedroom One (16'9 x 12'2)
Generous size bedroom with ample space for a king size bed. Two double glazed sash windows to front with secondary glazing. High ceiling and radiator.
Bedroom Two (13'8 x 10'7)
Double bedroom with double glazed sash window to rear, radiator, high ceiling and picture rail.
Bathroom
Fitted with a white suite comprising panelled bath with shower off the taps and side screen, low level wc with concealed unit, pedestal wash hand basin, part tiled walls, uPVC window to rear, airing cupboard, radiator, high ceiling, tiled walls and tiled floor.
Second Floor
Half landing staircase to bedroom three.
Bedroom Three (12'2 to eaves x 12'2 to 'robe fronts)
Fabulous bedroom with space for a king size bed and built in wardrobes, eaves storage, two radiators, window to side. Archway to en suite shower room.
Stylish En-Suite Shower Room
Stylish En-suite fitted with a walk in shower cubicle, pedestal wash hand basin, low level wc, eaves storage, chrome radiator, tiled floor and large double glazed Velux window.
Outside
Southerly Facing Rear Garden
The extensive rear garden offers patio area leading to the lawned garden and a further flagged area beyond with brick walling and fenced boundaries. External electric point. Also worthy of note is the side access currently providing additional storage.
Permit Parking
Road side Parking permits allowing resident and guest parking (small fee).
Property info
For more information about this property, please contact
Jordan Fishwick, SK9 on +44 1625 684637 * (local rate)
Disclaimer
Property descriptions and related information displayed on this page, with the exclusion of Running Costs data, are marketing materials provided by Jordan Fishwick, and do not constitute property particulars. Please contact Jordan Fishwick for full details and further information. The Running Costs data displayed on this page are provided by PrimeLocation to give an indication of potential running costs based on various data sources. PrimeLocation does not warrant or accept any responsibility for the accuracy or completeness of the property descriptions, related information or Running Costs data provided here.

























.png)
