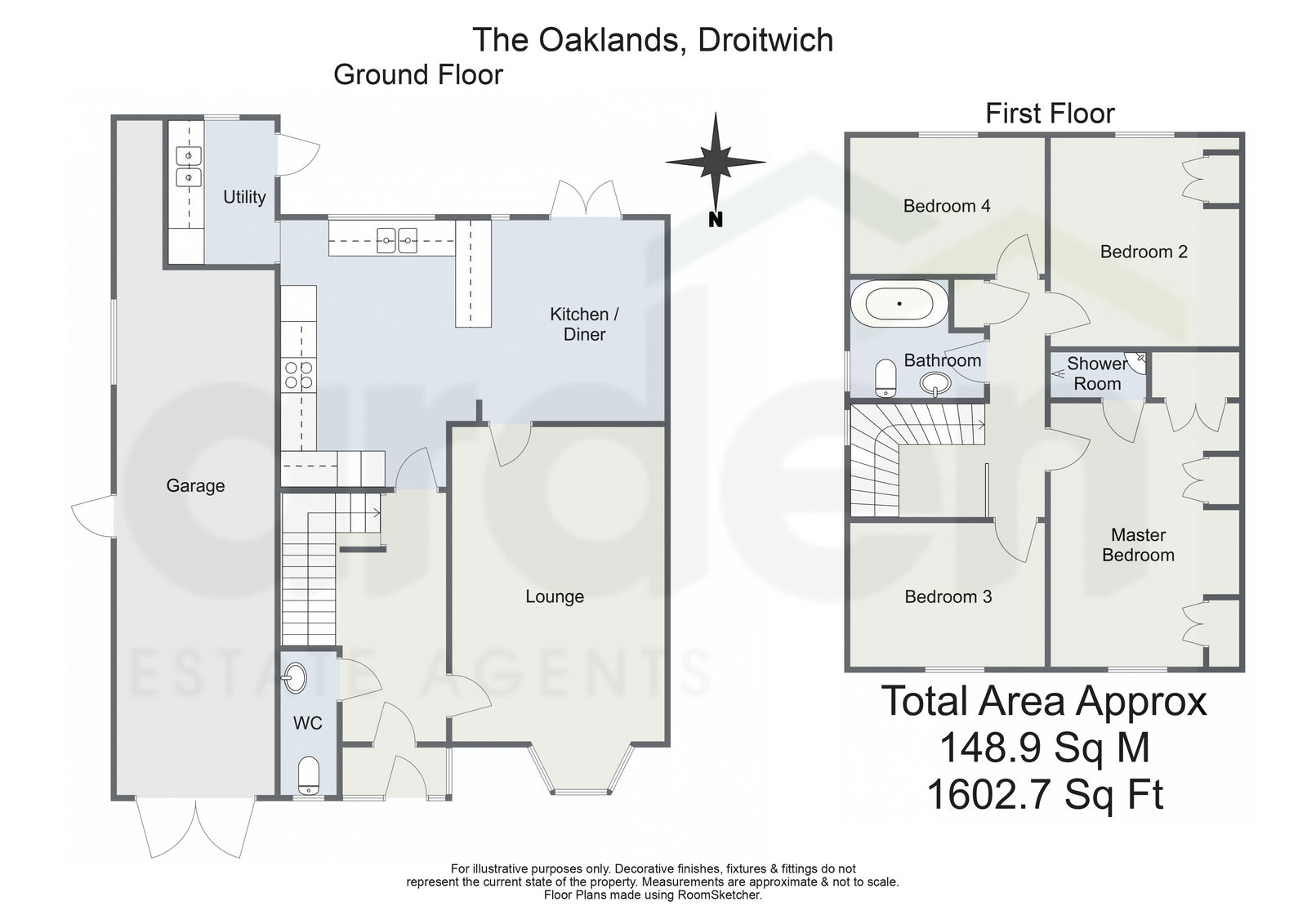Detached house for sale in The Oaklands, Droitwich WR9
* Calls to this number will be recorded for quality, compliance and training purposes.
Property features
- Integral Garage
- Updated Kitchen Diner
- Downstairs Toilet
- Utility
- Private Rear Garden
- Neutrally Decorated
Property description
This property is ideal for growing families or those looking for more space in a sought-after location. With four bedrooms, two bathrooms (including an en-suite), a large kitchen/diner, and a spacious lounge, this home offers both comfort and functionality. Its proximity to local amenities and its modern features make it a fantastic opportunity to own a contemporary family home in Droitwich.
On the ground floor, the property welcomes you into the hallway with access to the w/c, lounge and kitchen diner. The lounge is bright and spacious, perfect for both relaxation and entertaining. Adjacent to the lounge is the large, open-plan kitchen/diner, which offers ample space for family meals and gatherings. The kitchen is the heart of the home, having been updated to a high specification. The gloss cabinets perfectly contrast the worktops and the downlights add to the overall ambience. There is an integrated induction hob, extractor fan and double oven. The extended worktop acts as a breakfast bar with space for two stools is perfect for informal dining or socializing with guests while cooking. The dining area provides easy access to the rear garden through double doors, creating an ideal indoor-outdoor flow. The ground floor also features a convenient utility room, offering additional storage and laundry facilities, with direct access to the garden. A separate WC is located near the entrance, perfect for guests.
The first floor features four generously sized bedrooms. The master bedroom is equipped with its own en-suite shower room, providing privacy and convenience. The en-suite has conveniently been designed as a wet room. The other three bedrooms are spacious, offering flexible use as children's rooms, guest rooms, or home offices. The family bathroom is located centrally and includes a bath with an overhead shower, ensuring comfort for the entire household.
Outside the garden is perfect for enjoying warmer days with a patio area perfect for al-fresco dining and the rest being laid to lawn. Additionally, the property benefits from an integrated garage providing additional storage.
Location: Droitwich Spa is a charming town brimming with history, renowned for its brine and salt production. The town benefits from a Waitrose store and a wide range of local amenities, including an eclectic mix of traditional shops and inviting pubs. Residents and visitors alike can enjoy the regular Farmers Market held in Victoria Square, while St Peters fields offers excellent parkland and the famous Droitwich Spa lido. Nature enthusiasts will appreciate the numerous footpaths that provide access to the stunning surrounding countryside, with picturesque walks along the canal. Plus, Worcester City is only approximately 6 miles away, making it the perfect location for those who want the best of both worlds - a peaceful town with easy access to city life.
Rooms:
Garage - 11.62m x 2.65m (38'1" x 8'8") max
WC - 2.48m x 0.92m (8'1" x 3'0")
Lounge - 5.28m x 3.57m (17'3" x 11'8")
Kitchen/Diner - 6.48m x 4.48m (21'3" x 14'8") max
Utility Room - 2.41m x 1.88m (7'10" x 6'2")
Stairs To First Floor Landing
Master Bedroom - 4.42m x 3.16m (14'6" x 10'4") max
Shower Room - 1.55m x 0.73m (5'1" x 2'4")
Bedroom 2 - 3.5m x 3.16m (11'5" x 10'4")
Bedroom 3 - 3.26m x 2.41m (10'8" x 7'10")
Bedroom 4 - 3.26m x 2.28m (10'8" x 7'5")
Bathroom - 2.25m x 2.07m (7'4" x 6'9")
Property info
For more information about this property, please contact
Arden Estates, WR1 on +44 1905 946783 * (local rate)
Disclaimer
Property descriptions and related information displayed on this page, with the exclusion of Running Costs data, are marketing materials provided by Arden Estates, and do not constitute property particulars. Please contact Arden Estates for full details and further information. The Running Costs data displayed on this page are provided by PrimeLocation to give an indication of potential running costs based on various data sources. PrimeLocation does not warrant or accept any responsibility for the accuracy or completeness of the property descriptions, related information or Running Costs data provided here.




























.png)
