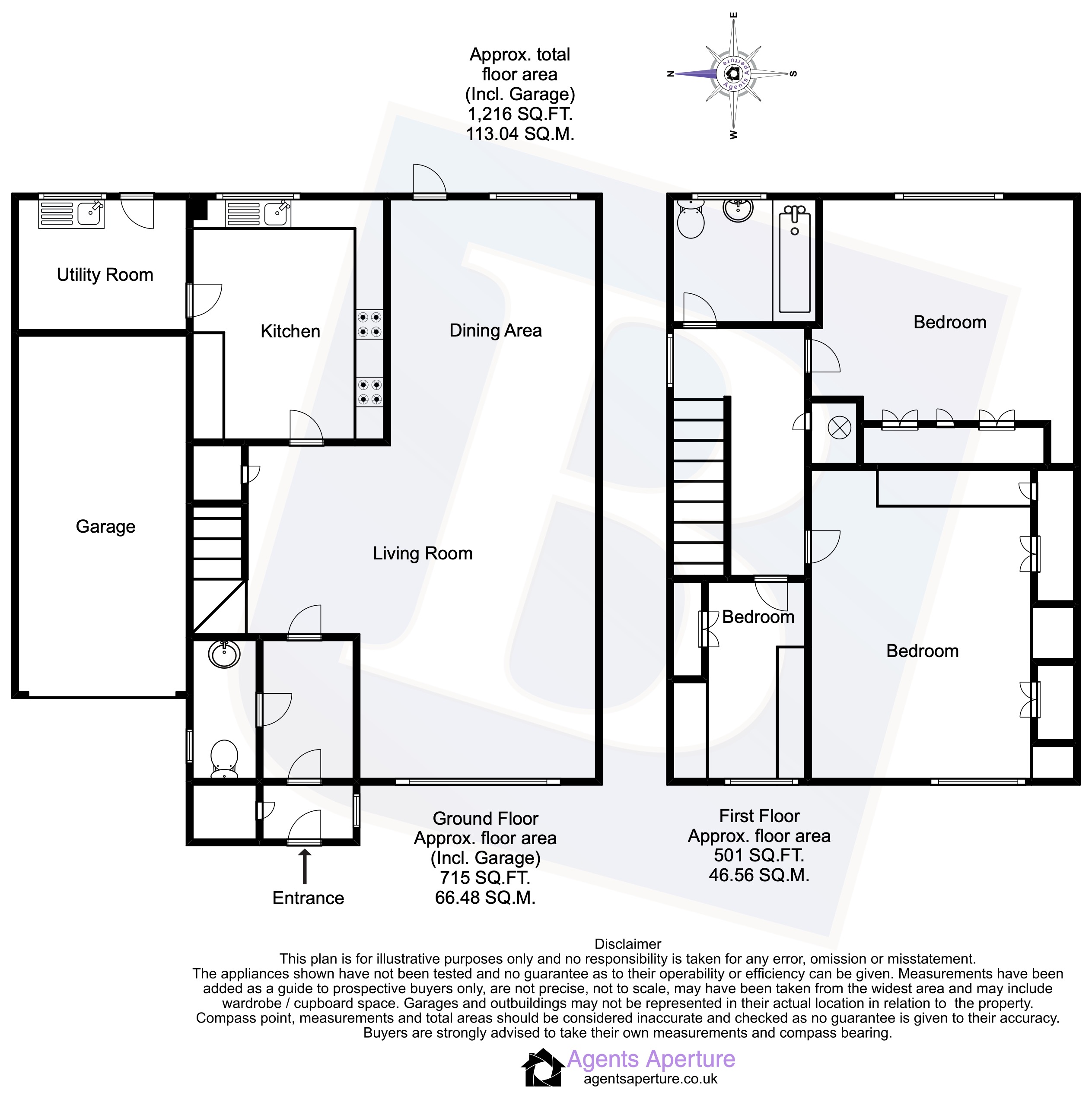Link-detached house for sale in Ford Close, Laindon, Basildon, Essex SS15
* Calls to this number will be recorded for quality, compliance and training purposes.
Utilities and more details
Property description
• no onward chain
• three bedrooms
• link detached
• off street parking for multiple vehicles
• ground floor cloakroom/WC
• 28' living room/dining area
• situated on the presidents estate
• situated 0.15 miles to merrylands primary school
• council tax band: D
Entrance Via
Composite entrance door to:
Porch
Double glazed window to side, storage cupboard, smooth ceiling, door to:
Inner Lobby
Radiator, textured ceiling with cornice coving, door to living room, door to:
Ground Floor Cloakroom
6'3 x 2'9.
Obscure double glazed window to side. Suite comprising: Vanity wash hand basin, low level wc. Radiator, tiled flooring, textured ceiling.
Living Room/Dining Area
27'6 reducing to 16' x 18'7 reducing to 9'10.
Double glazed windows to front and rear, double glazed UPVC door to rear, stairs to first floor with under stairs storage cupboard, radiator, textured ceiling, door to:
Kitchen
10'4 x 8'2.
Double glazed window to rear, range of base level units with work surfaces over, inset sink drainer unit, space for appliances, range of matching eye level cupboards, wall mounted boiler, laminate flooring, complementary tiled splash backs, textured ceiling, door to:
Utility Room
8'4 x 5'6.
Double glazed window to rear, double glazed door to rear leading to garden, base level, inset sink drainer unit, space for washing machine, tiled flooring, complementary tiling to walls, textured ceiling.
First Floor Landing
Double glazed window to side, airing cupboard, doors to accommodation.
Master Bedroom
14'2 x 11'10.
Double glazed window to front, range of fitted wardrobes, textured ceiling with cornice coving
Bedroom Two
12'5 x 11'9.
Double glazed window to rear, range of fitted wardrobes radiator, textured ceiling.
Bedroom Three
9'3 x 6'6.
Double glazed window to front, fitted wardrobe, radiator.
Family Bathroom/wc
7'1 x 5'6.
Obscure double glazed window to rear. Suite comprising: Panelled bath, pedestal wash hand basin, low level wc. Vinyl flooring, complementary tiling to walls
Rear Garden
31'.
Commencing paved patio area, remainder laid to lawn.
Attached Garage
17'5 x 8'7.
Up and over door to front, power.
Agents Note
The agent suggests that any interested parties should make contact with the estate agent prior to booking a viewing as the seller has been unable to provide any material information.
Property info
For more information about this property, please contact
Balgores Basildon, SS14 on +44 1268 661439 * (local rate)
Disclaimer
Property descriptions and related information displayed on this page, with the exclusion of Running Costs data, are marketing materials provided by Balgores Basildon, and do not constitute property particulars. Please contact Balgores Basildon for full details and further information. The Running Costs data displayed on this page are provided by PrimeLocation to give an indication of potential running costs based on various data sources. PrimeLocation does not warrant or accept any responsibility for the accuracy or completeness of the property descriptions, related information or Running Costs data provided here.
























.png)

