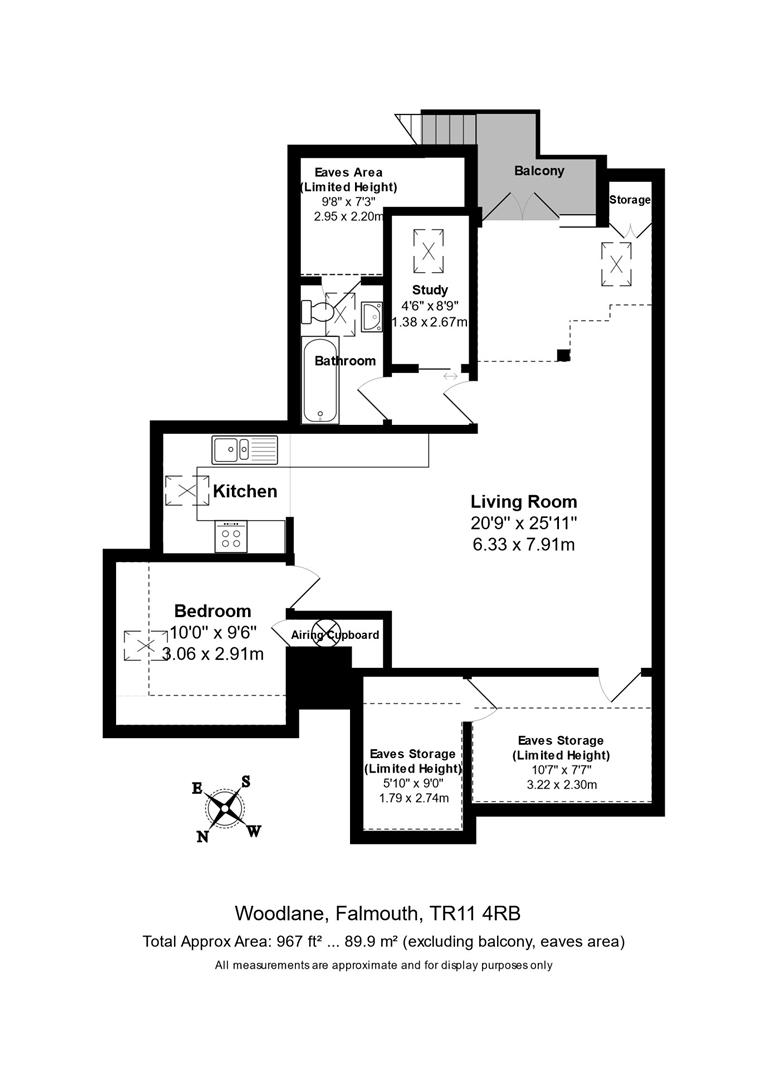Flat for sale in Woodlane, Falmouth TR11
* Calls to this number will be recorded for quality, compliance and training purposes.
Property features
- Freehold top floor flat
- Superb views over Falmouth Bay
- Town, harbourside and beaches close by
- Balcony/terrace
- Versatile accommodation
- Quiet leafy area
- Allocated off-road parking
- EPC rating D
Property description
Enjoying superb elevated views over treetops towards the seafront and across much of Falmouth Bay, an exceptionally well proportioned 1 bedroom loft apartment, occupying the entire top floor of this distinctive Georgian property along highly reputed Woodlane, a quiet, leafy area, with its own private entrance, video intercom and private balcony; the town, harbourside, beaches and railway station are within an approximate 10 minute walk, and the Falmouth University Woodlane Campus and Fox Rose Hill Gardens being a 2 minute walk away - although a bus stop is just outside! One of 3 freehold apartments which occupy this semi-detached property, this unusual top floor flat is beautifully elevated, making the most of the coastal views from its sunny south-facing balcony/terrace. With over 900 sq ft of accommodation, this versatile apartment provides the opportunity to reconfigure the layout to provide a further bedroom, if required. The current layout comprises: A large open-plan living space with access to the balcony, fitted kitchen, bedroom, bathroom and study/occasional second bedroom, and off-road allocated parking.
The Accommodation Comprises
(All dimensions being approximate)
From a pathway within the front garden, a pedestrian gate to one side of the property leads to a rear courtyard, and an external staircase accesses the secondary access for the first floor apartment and the private entrance to 'The Loft'.
Large Open-Plan Living Area (4.70m x 7.86m (15'5" x 25'9" ))
A spacious, adaptable living area enjoying the incredible elevated views of Falmouth Bay, visible through the double glazed timber units to the rear elevation. Open entranceway to the kitchen area and door to the inner hall. A versatile study area with restricted head height (currently furnished with a double bed) featuring a Velux window to the rear of the building and access to an eaves storage cupboard. Secondary walk-in storage cupboard, accessed from the main living area.
Kitchen (3.74m x 2.16m (12'3" x 7'1" ))
Featuring comprehensive round-edge worksurfaces with black tiled splashbacks and inset one and a half bowl stainless steel sink with mixer tap and drainer. Various cupboards and drawers at base level. Inset four-ring electric hob with electric oven under, space and plumbing for washing machine, space for slimline dishwasher. Velux window to the side elevation. Loft hatch access.
Bedroom One (3.00m x 2.91m (9'10" x 9'6" ))
A light bedroom with a Velux window to the side elevation. Large storage cupboard housing the hot water cylinder and immersion.
Inner Hall
Accessed off the open-plan living room, leading to the bathroom and occasional/child's bedroom.
Bathroom (2.41 x 1.46 (7'10" x 4'9"))
Velux window to the rear elevation. White three-piece suite comprising a panelled bath, tiled splashback and electric shower, low flush WC, pedestal wash hand basin. Heated towel rail.
Occasional/Child's Bedroom (2.00m x 2.26m (6'6" x 7'4"))
This small room would, in theory, accommodate a single bed for an occasional guest. Velux window to the rear elevation, eaves storage cupboard.
Decked Private Balcony
Not overlooked or used by any other residents, the balcony enjoys superb views over the treetops surrounding Melvill Road to the seafront, with a breath-taking outlook across much of Falmouth Bay, from Pendennis Castle to the mouth of the Helford River and The Manacles in the distance. Painted balustrade/railings to the front and a decked floor with walled sides. Broad double glazed timber doors with matching side screen open from the main living area.
Parking
To the front of the building there are three parking spaces, with the space for 'The Loft' being nearest the road.
General Information
Services
Mains electricity, water and drainage are connected to the property. Telephone points (subject to supplier's regulations).
Council Tax
Band C - Cornwall Council.
Possession
Immediate vacant possession upon completion of the purchase - the vendor offering the additional benefit of no onward chain.
Tenure
Freehold. We understand maintenance of the exterior is divided equally between the three apartments 'as and when' areas require attention/maintenance. Buildings insurance is organised individually.
Viewing
By telephone appointment with the vendor's Sole Agent - Laskowski & Company, 28 High Street, Falmouth, TR11 2AD. Telephone:
Directional Note
Travelling towards Falmouth's seafront along Western Terrace, turn left at the mini-roundabout, signposted Woodlane, and after approximately 100 yards Number 39 is set back from the roadside on the right-hand side.
Property info
For more information about this property, please contact
Laskowski & Co, TR11 on +44 1326 358906 * (local rate)
Disclaimer
Property descriptions and related information displayed on this page, with the exclusion of Running Costs data, are marketing materials provided by Laskowski & Co, and do not constitute property particulars. Please contact Laskowski & Co for full details and further information. The Running Costs data displayed on this page are provided by PrimeLocation to give an indication of potential running costs based on various data sources. PrimeLocation does not warrant or accept any responsibility for the accuracy or completeness of the property descriptions, related information or Running Costs data provided here.



























.png)
