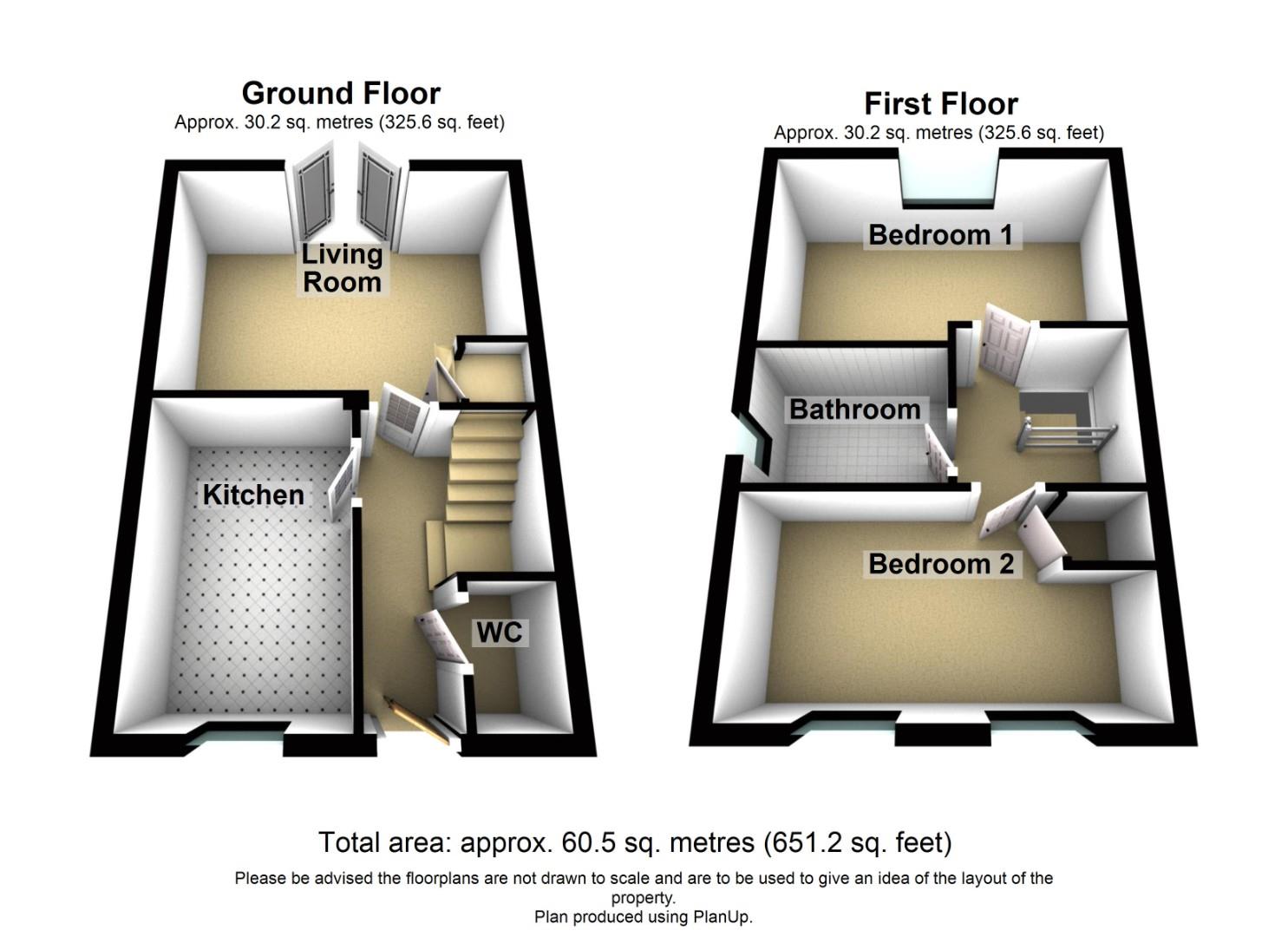Semi-detached house for sale in Caleb Drive, Henley Grange, Wallsend NE28
Just added* Calls to this number will be recorded for quality, compliance and training purposes.
Property features
- Spacious family home
- Two double bedrooms
- Well presented
- Private gardens
- Allocated parking bay
- No chain
Property description
Signature North East is pleased to present this charming 2-bedroom semi-detached property, ideally situated on the outskirts of Wallsend. This home offers convenient access to major transport routes like the Coast Road and A19, making it perfect for commuters. Nature lovers will appreciate the nearby Rising Sun Country Park, ideal for leisurely walks and family outings. The property is also close to local amenities, including Silverlink Shopping Park, offering shops, restaurants, and a cinema, and is just a short drive from the beautiful coastline.
Upon entering, you are greeted by a central hallway with access to a convenient downstairs W.C. The front-facing kitchen is well-equipped with ample storage, attractive base and wall units, and generous countertop space. It’s large enough to accommodate a small dining table, making it practical for daily use. The kitchen includes integrated appliances such as a double electric oven, gas hob, extractor fan, fridge freezer, and a freestanding washing machine. The spacious living room, the heart of the home, features double French doors that open to the rear garden, filling the room with natural light. The living room also includes an electric fireplace.
Upstairs, you’ll find two generously sized bedrooms, each capable of comfortably accommodating a double bed and additional furnishings. The main bedroom also features a wall-mounted TV. The modern bathroom is well-appointed featuring a bath, overhead shower, hand basin, and W.C.
Externally, the property boasts a sizable rear garden with a lawn, a patio area perfect for outdoor furniture and entertaining, and a large garden shed for additional storage. The home also benefits from solar panels used to heat the water, enhancing energy efficiency. Additionally, the property includes a private, off-street parking spot located just behind the building. This spot is securely owned with freehold rights, as confirmed by the land registry deeds.
Entrance Hall
Entry through a double glazed panelled door set back into an attractive portico and external light point, carpet, radiator, two ceiling light points, staircase leading up to the first floor landing and doors leading off to the main rooms.
Living Room
Generous living room offering carpet, a contemporary wall mounted electric remote controlled fire with feature lighting (available via separate negotiations), ceiling light point, fitted storage cupboard and double glazed patio doors leading out to the rear garden.
Breakfasting Kitchen (11'6 x 7'6)
Modern fitted kitchen showcasing a comprehensive range of wall, based and drawer units with chrome handles, complementing work surfaces, single stainless steel sink with a central mixer tap and drainer unit, integrated double electric oven with a four burner gas hob and concealed extractor hood, integrated fridge and freezer, plumbing and space for washing machine, space for dyer, double glazed window to the front elevation, two ceiling light points, granite tiled flooring, radiator and a wall mounted TV (available via separate negotiations).
Downstairs Wc
Two piece suite comprising a low level WC, wall mounted wash basin, ceiling light point, extractor fan, radiator, chrome towel rail and vinyl flooring.
First Floor Landing
Carpet, radiator, access to the loft space, ceiling light point and doors leading off to the main rooms.
Master Bedroom (14'6 x 9'8)
Generous master bedroom offering a double glazed window to the rear elevation, carpet, radiator and ceiling light point.
Bedroom Two (14'6 x 7'7)
Two double glazed windows to the front elevation, carpet, radiator, ceiling light point and a fitted storage cupboard.
Family Bathroom
Three piece suite comprising a low level WC, pedestal wash basin, panelled bath with a shower over and fitted glass screen, double glazed opaque window to the side elevation, partly tiled walls, vinyl flooring, ceiling light point, extractor fan, radiator, chrome towel rail and a fitted shelf.
External
Approaching the accommodation there is a well presented garden laid mainly to lawn with a central paved pathway leading up to the entrance door. To the rear there is a generous private garden laid mainly to lawn with paved sitting areas, fenced boundaries, fitted storage shed (available via separate negotiations) and an external water point. The accommodation also offers a private parking bay and additional visitors parking space.
Property info
For more information about this property, please contact
Signature North East, NE26 on +44 191 490 6009 * (local rate)
Disclaimer
Property descriptions and related information displayed on this page, with the exclusion of Running Costs data, are marketing materials provided by Signature North East, and do not constitute property particulars. Please contact Signature North East for full details and further information. The Running Costs data displayed on this page are provided by PrimeLocation to give an indication of potential running costs based on various data sources. PrimeLocation does not warrant or accept any responsibility for the accuracy or completeness of the property descriptions, related information or Running Costs data provided here.
























.png)