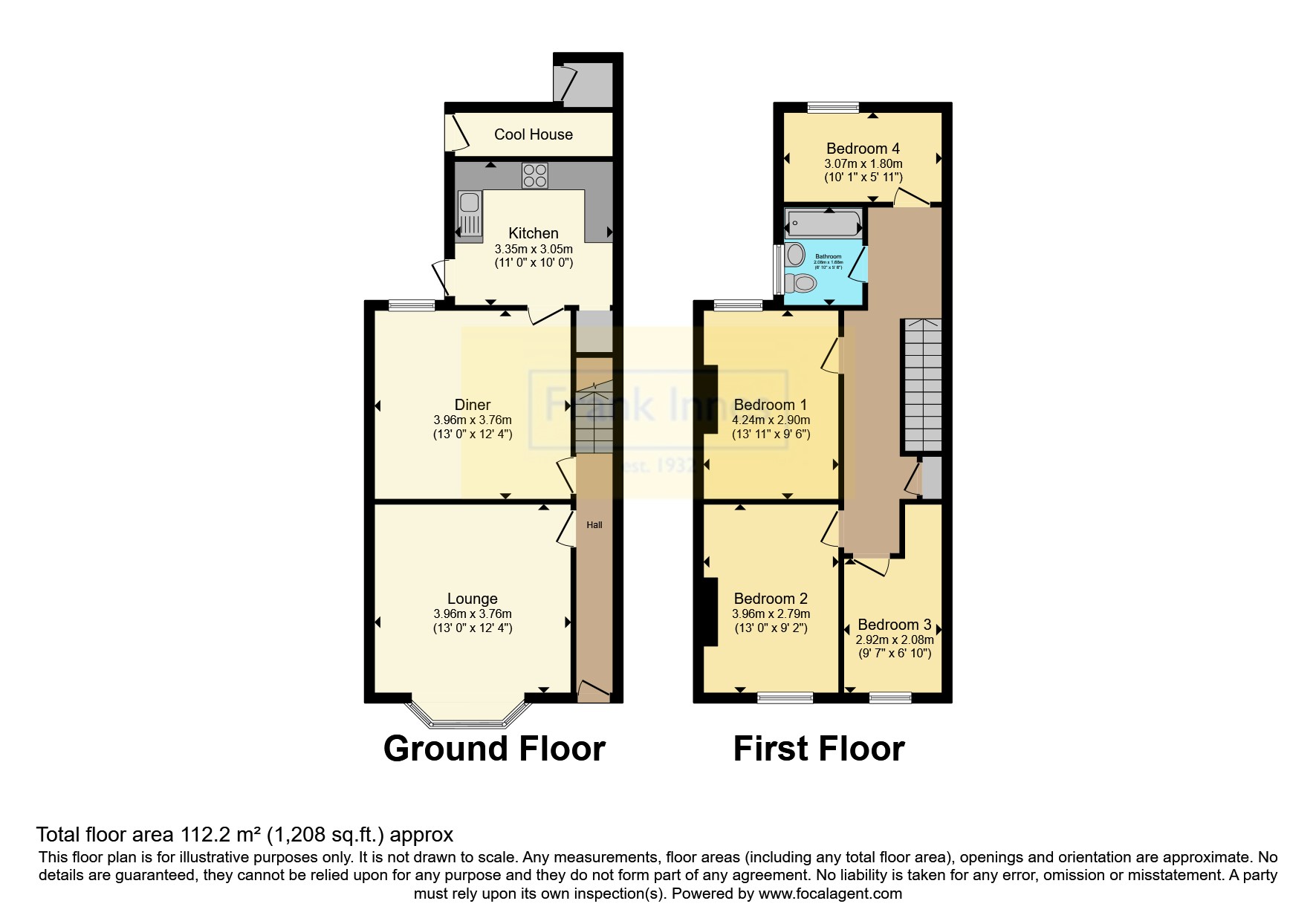Semi-detached house for sale in Pasture Road, Stapleford, Nottingham, Nottinghamshire NG9
* Calls to this number will be recorded for quality, compliance and training purposes.
Property description
Frank Innes is proud to offer to the market this four-bedroom semi-detached house situated in the residential town of Stapleford.
Accommodation briefly comprises of an entrance hall which leads you through to the lounge and dining room. The lounge is bathed in natural light from the bay window to the front, illuminating the space. Walking through the property you are then welcomed to the kitchen which has ample cabinetry and countertops for preparing and cooking meals. The first-floor features four bedrooms, which all share access to the family bathroom. To the rear is a block paved outside space, part can be used for parking by the large gate. There is also two coal houses, another side gate for access and fenced boundaries.
Located in Stapleford, the property is close to major road links including the A52 and M1 as well as a regular bus service and the tram service at Toton. Schooling for all ages is close by including George Spencer secondary school.
Entrance Hall
Doors leading to lounge and dining room, original tiles and radiator.
Lounge (3.96m x 3.76m)
Double glazed bay window to the front, fireplace and radiator.
Dining Room (3.96m x 3.76m)
Double glazed window to the rear, fireplace and radiator.
Kitchen (3.35m x 3.05m)
A range of wall, base and drawer units with countertops, inset stainless steel sink drainer, understairs storage, double glazed window to the side, door to the outside and radiator.
Landing
Access to all four bedrooms, family bathroom, loft access, radiator and storage cupboard.
Bedroom One (4m x 2.9m)
Double glazed window to the rear and radiator.
Bedroom Two (3.96m x 2.8m)
Double glazed window to the front, feature fireplace and radiator.
Bedroom Three (2.92m x 2.08m)
Double glazed window to the front and radiator.
Bedroom Four (1.8m x 3.07m)
Double glazed window to the rear and radiator.
Outside
To the rear is a block paved outside space, part can be used for parking by the large gate. There is also two coal houses, another side gate for access and fenced boundaries.
Property info
For more information about this property, please contact
Frank Innes - Long Eaton Sales, NG10 on +44 115 774 8827 * (local rate)
Disclaimer
Property descriptions and related information displayed on this page, with the exclusion of Running Costs data, are marketing materials provided by Frank Innes - Long Eaton Sales, and do not constitute property particulars. Please contact Frank Innes - Long Eaton Sales for full details and further information. The Running Costs data displayed on this page are provided by PrimeLocation to give an indication of potential running costs based on various data sources. PrimeLocation does not warrant or accept any responsibility for the accuracy or completeness of the property descriptions, related information or Running Costs data provided here.




























.png)
