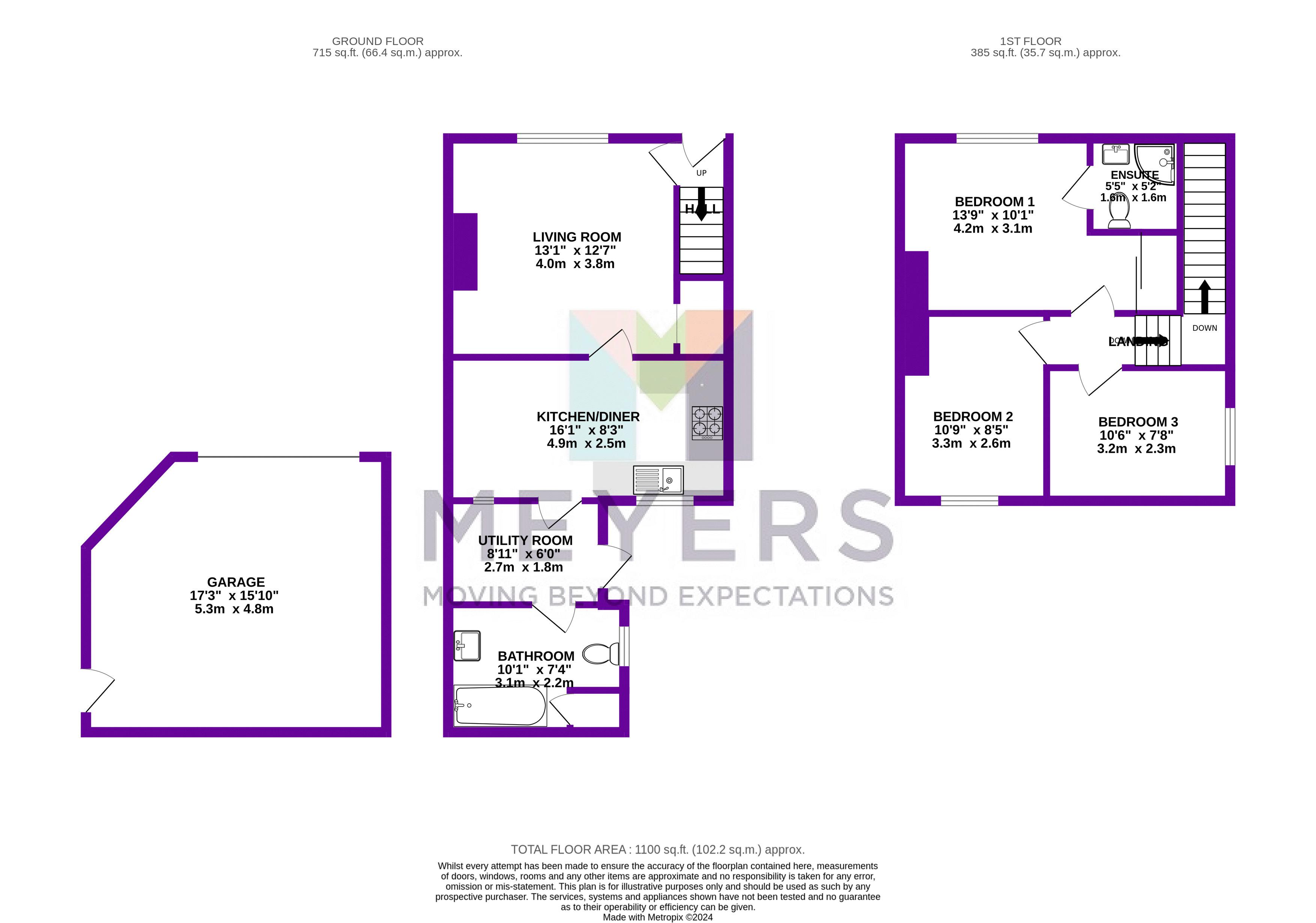Semi-detached house for sale in Glissons, Ferndown BH22
* Calls to this number will be recorded for quality, compliance and training purposes.
Property features
- Desirable Semi-Rural location
- En Suite Shower Room to Bedroom One
- Large Corner Plot
- Three Bedrooms
- Kitchen/Breakfast Room
- Downstairs Bathroom
- Garage and Driveway Parking
Property description
A Well Presented three Bedroom semi-detached House with En Suite, Driveway, Large Garage and on a corner plot with ample Gardens in this Popular Location at Longham.
Accommodation
The property is accessed by an entrance canopy with frosted UPVC double glazed door leading to:
The entrance hall leads to the spacious lounge that has a UPVC double glazed bow window to front aspect, central heating radiator, feature focal point wooden fire surround, TV Aerial connection, power points, under stair storage area and wood laminate flooring.
The large kitchen/diner has a single drainer stainless steel sink unit with swan neck mixer taps and cupboards under, further and extensive range of high gloss cream coloured cupboards and drawers with complementing roll edge worktop surfaces, integrated fan assisted electric double oven with stainless steel gas hob over and air purifier above, concealed Vaillant central heating boiler, integrated dishwasher, and fridge/freezer, gas and electric cooker connections and UPVC double glazed window to rear aspect.
Accommodation Continued
A UPVC double glazed door leads to the rear utility room/porch. Which has a frosted UPVC double glazed window to side aspect with frosted UPVC double glazed door to rear garden, power points, central heating radiator with a further door leading to the downstairs bathroom with part tiled walls, white three piece suite comprising bath with mixer taps and shower attachment, vanity wash hand basin with mixer taps and cosmetics storage drawers under, low level WC, plumbing for washing machine, storage cupboards housing space for tumble dryer, wood laminate flooring and a frosted UPVC double glazed window to rear aspect.
Upstairs there are three bedrooms, two of which are doubles. Bedroom One is front facing with a range of built in wardrobes and an En-Suite Shower Room.
Bedroom Two is rear facing with UPVC window and radiator.
Bedroom Three has a UPVC double glazed window to side aspect and central heating radiator.
Outside
The front facing garden is laid to lawn, all contained within a wood panelled boundary fence. Concrete pathway leads to the property.
The rear and side garden features a two-tiered paved patio area with a further small block paved patio area, outside water tap, outside electric light. The remainder of the garden is laid to lawn with flower beds and borders. A wooden side screening gate gives access back to the front garden and a further timber gate leads to the large single garage with up and over door that has ample room for workspace too and single driveway.
Location
Set on a good sized corner plot in the semi-rural location of Longham. With countryside nearby and great commuter links.
Directions
From Haskins Garden Centre turn left onto the B3073 signed for the A31 (Wimborne) and the property is on the right hand side a few couple of hundred yards up on the corner of Glissons.
Council Tax & EPC
Council tax Band C
EPC rating D
Meyers Properties
For the opportunity to see our properties before they go on the market, please like/follow our social media pages which can be found by searching for 'Meyers Estates Ferndown' on both Facebook and Instagram.
Property info
For more information about this property, please contact
Meyers Estate Agents - Poole, BH17 on +44 1202 035912 * (local rate)
Disclaimer
Property descriptions and related information displayed on this page, with the exclusion of Running Costs data, are marketing materials provided by Meyers Estate Agents - Poole, and do not constitute property particulars. Please contact Meyers Estate Agents - Poole for full details and further information. The Running Costs data displayed on this page are provided by PrimeLocation to give an indication of potential running costs based on various data sources. PrimeLocation does not warrant or accept any responsibility for the accuracy or completeness of the property descriptions, related information or Running Costs data provided here.



























.png)
