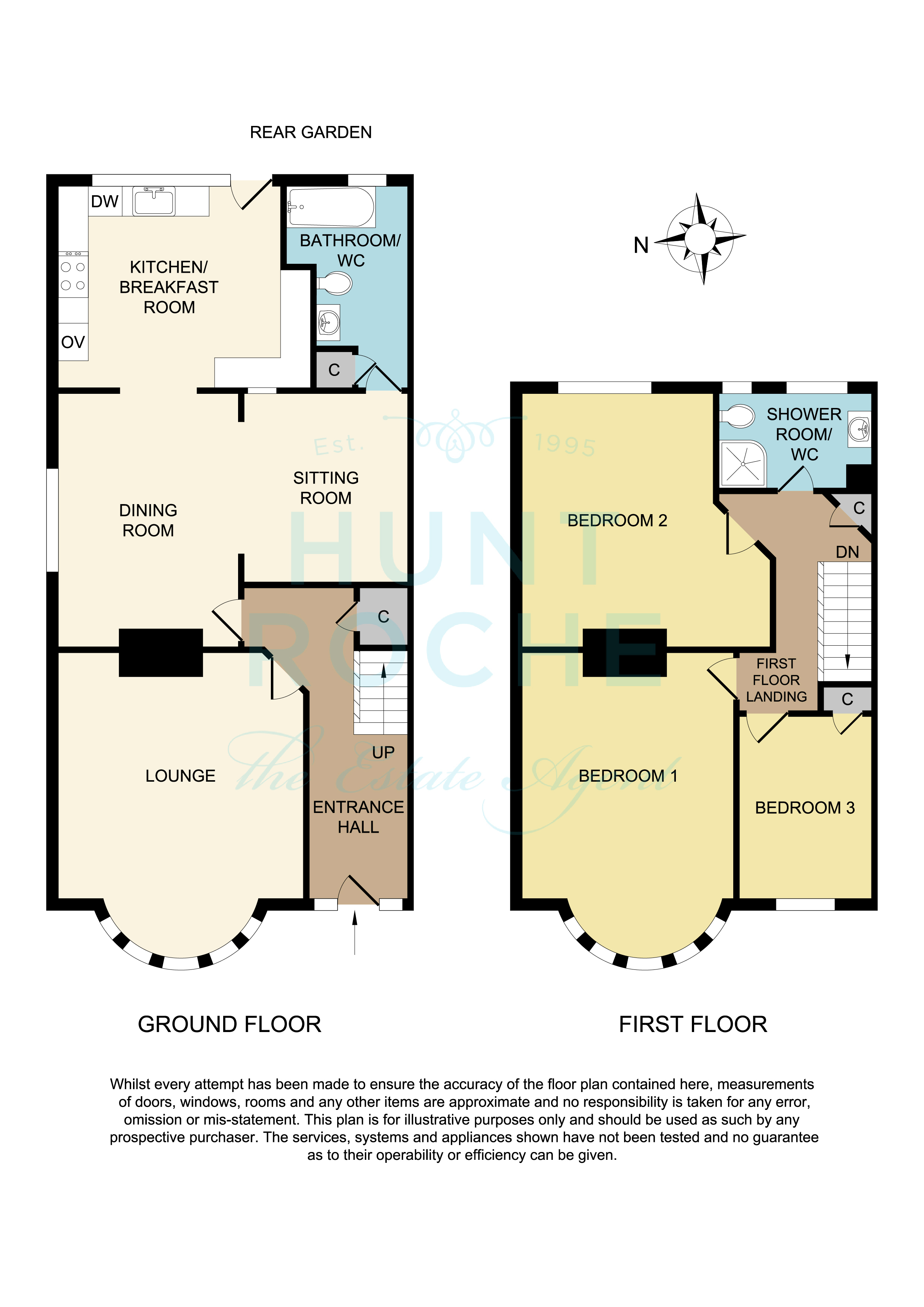Semi-detached house for sale in Ilfracombe Road, Southend-On-Sea, Essex SS2
* Calls to this number will be recorded for quality, compliance and training purposes.
Utilities and more details
Property description
A spacious three bedroom, three reception room semi detached house situated within the popular Southchurch Village, close to mainline train station and local shops. This charming character home benefits from two bathrooms, off street parking to front for two vehicles and a spacious rear garden. A must view!
Entrance Hall
Approched via UPVC front door with inset obscure glazed panel. Two double obscure glazed windows adjacent. Doors lead off to ground floor rooms. Stairs rising to first floor accommodation. Wall mounted radiator. Understairs storage cupboard housing utillities. High level skirting. Feature picture rail. Ornate coving to smoothed ceiling with two feature ceiling roses.
Lounge (5.16m x 4.1m (16' 11" x 13' 5"))
Into bay. Large UPVC double glazed bay window to front. Wall mounted radiator. Feature fireplace with wooden mantle and stone hearth. Inset gas fire. With tiled insert. High level skirting. Feature picture rail. Coved cornice to ceiling with feature ceiling rose.
Dining Room (4.27m x 3.18m (14' 0" x 10' 5"))
UPVC double obscure glazed window to side. Open archway to rear leading to kitchen. Wall mounted radiator. High level skirting. Coved cornice to ceiling. Further archway to side provides access to the;
Sitting Room (3.18m x 2.72m (10' 5" x 8' 11"))
Internal window to rear. Wall mounted radiator. High level skirting. Coved cornice to ceiling. Door to rear gives access to the;
Bathroom
UPVC double obscure glazed window to rear. Fitted with a modern three piece suite comprising; Low flsuh WC, pedestal wash basin, and panelled bath with separate overhead electric shower. Airing cupboard to side. Wall mounted radiator. Vinyl flooring. Part tiled walls. Coved cornice to ceiling. Wall mounted extractor fan.
Kitchen (4.2m x 3.35m (13' 9" x 11' 0"))
UPVC door with inset glazed panel to rear leading on to rear garden. Large double glazed window to rear overlooking rear garden. Kitchen is fitted with a range of base and eye level cabinets incorporating a rolled edge working surface. Inset stainless steel sink with mixer tap and drainer unit. Inset four burner electric hob with recessed extractor hood above. Integrated electric fan assist oven. Integrated dishwasher. Space and plumbing for washing machine. Space for fridge/freezer. Tiled splashbacks. Under cabinet lighting. Tile effect vinyl flooring. Coved cornice to ceiling.
First Floor Landing
Doors lead off to all rooms. Access to fully boarded loft space via drop down ladder. Cupboard to side housing hot water cylinder. Wall mounted radiator. High level skirting. Feature picture rail. Smooth plastered ceiling.
Bedroom One (5.13m x 3.5m (16' 10" x 11' 6"))
Into bay. Large UPVC double glazed bay window to front. Wall mounted radiator. High level skirting. Ornate plasterwork coving to ceiling.
Bedroom Two (4.22m x 4.11m (13' 10" x 13' 6"))
Large UPVC double glazed window to rear overlooking rear garden. Wall mounted radiator. High level skirting. Coved cornice to smoothed ceiling.
Bedroom Three (3.2m x 2.41m (10' 6" x 7' 11"))
UPVC double glazed window to front. Wall mounted radiator. Fitted storage cupboard. High level skirting. Coved cornice to ceiling.
Shower Room
Two UPVC double obscure glazed windows to rear. Fitted with a three piece suite comprising; low flush WC, Counter top mounted wash basin with mixer tap and storage cupboards beneath and to side, and enclosed shower cubicle with wall mounted electric shower. Glass shower screen. Wall mounted radiator. Tile effect vinyl flooring. Coved cornice to ceiling.
Parking
The property benefits from a good size block paved driveway to front providing ample off street parking for at least two vehicles. Access to side via locked wooden gate.
Rear Garden
A large garden to rear which is laid to lawn with paved patio area to rear of kitchen. Access to side via locked wooden gate.
Property info
For more information about this property, please contact
Hunt Roche, SS1 on +44 1702 568488 * (local rate)
Disclaimer
Property descriptions and related information displayed on this page, with the exclusion of Running Costs data, are marketing materials provided by Hunt Roche, and do not constitute property particulars. Please contact Hunt Roche for full details and further information. The Running Costs data displayed on this page are provided by PrimeLocation to give an indication of potential running costs based on various data sources. PrimeLocation does not warrant or accept any responsibility for the accuracy or completeness of the property descriptions, related information or Running Costs data provided here.




































.png)
