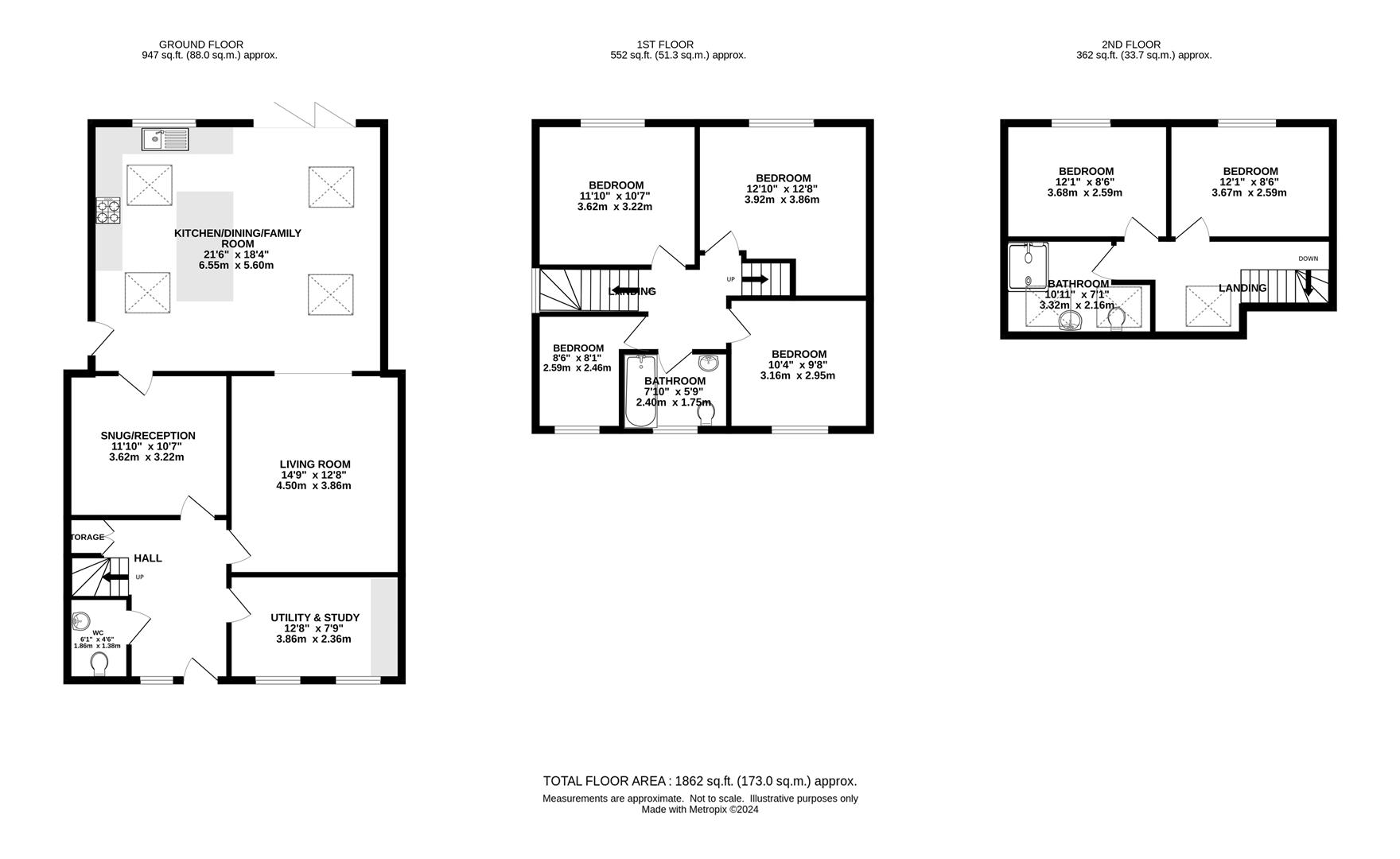Semi-detached house for sale in Bristol Road, Frampton Cotterell, Bristol BS36
Just added* Calls to this number will be recorded for quality, compliance and training purposes.
Property features
- Significantly Extended Stone Fronted Cottage
- Arranged Over Three Floors
- Six Bedrooms
- Three Reception Rooms
- 21' Kitchen/Dining/Family Room
- Cloakroom
- Bathroom & Shower Room
- Rear Garden Approximately 173ft Long
- Beautifully Presented Throughout
- Off Street Parking for Several Vehicles
Property description
A deceptively spacious and significantly extended stone fronted cottage offering six bedrooms and three reception rooms with a rear garden of approximately 173ft in length! This property needs to be viewed to fully appreciate the space on offer both inside and outside.
Entrance Hall
Double glazed window to the front, Karndean flooring, radiator, coved ceiling, stairs rising to the first floor landing, under stairs storage cupboard.
Cloakroom
Loe level w.c., vanity wash hand basin, part tiled walls, radiator, ceiling spot lighting (motion sensored), Karndean flooring.
Utility & Study (3.86m x 2.36m (12'8 x 7'9))
Two double glazed windows to the front, wall mounted storage cupboards, radiator, space for washing machine, space for tumble dryer, Karndean flooring, smoke detector.
Living Room (4.50m x 3.86m (14'9 x 12'8))
Feature fireplace with wood burning stove, Karndean flooring, coved ceiling, smoke detector, radiator, opening to the kitchen/dining/family room.
Snug/Reception Room (3.61m x 3.23m (11'10 x 10'7))
Feature fireplace with multi fuel burning stove, Karndean flooring, smoke detector, radiator.
Kitchen/Dining/Family Room (6.55m x 5.59m (21'6 x 18'4))
Double glazed bi-folding doors to the rear garden, double glazed window to the rear, double glazed door to the side, four double glazed Velux windows, fitted with a modern range of wall and base units with 'Fasa Stone' work-surfaces over, central island with storage cupboards and shelving below, wine cooler and breakfast bar, two built in electric ovens, integrated microwave, built in induction hob with extractor over, integrated dishwasher, inset one and a half bowl ceramic sink unit with mixer tap over and electric water heater below, tiled splash-backs, Karndean flooring, three radiators, exposed stone walling, beamed ceiling, ceiling 'smart' spot lighting.
First Floor Landing
Double glazed obscure window to the side, smoke detector, radiator, stairs rising to the second floor.
Bedroom (3.61m x 3.23m (11'10 x 10'7))
Double glazed window to the rear, radiator, exposed brick walling, smoke detector.
Bedroom (3.91m x 3.71m (12'10 x 12'2))
Double glazed window to the rear, radiator, exposed brick walling, alcove with hanging space and drawers, smoke detector, radiator.
Bedroom (3.15m x 2.95m (10'4 x 9'8))
Double glazed window to the front, radiator, built in airing cupboard housing boiler (approximately 1 year old), smoke detector.
Bedroom (2.59m x 2.46m (8'6 x 8'1))
Double glazed window to the front, radiator, smoke detector.
Bathroom
Double glazed obscure window to the front, panelled bath with shower over, pedestal wash hand basin, low level w.c., fully tiled walls, wall mounted storage cupboard.
Second Floor Landing
Eaves storage cupboards, double glazed Velux window to the front, smoke detector.
Bedroom (3.68m x 2.59m (12'1 x 8'6))
Double glazed window to the rear, radiator, exposed brick walling, smoke detector.
Bedroom (3.68m x 2.59m (12'1 x 8'6))
Double glazed window to the rear, radiator, exposed brick walling, smoke detector.
Shower Room
Two double glazed Velux windows to the front, walk in shower cubicle with shower over, vanity wash hand basin, low level w.c., tiled flooring, heated towel rail, extractor, part tiled walls.
Rear Garden (53 (173'10"))
Large rear garden approximately 160ft long, mainly laid to lawn, decking area, BBQ patio area, enclosed by fencing, side access, summer house with power, storage shed, raised planted borders, mature trees including plum, apple and pear, wood store to the rear, compost area, tree house with mud kitchen below.
Front
Gravelled driveway providing off street parking for several vehicles, wood store, bin store, storage shed, side access to rear garden, tap, cupboard housing meters, mature trees, planted borders.
Property info
For more information about this property, please contact
AJ Homes, BS36 on +44 1454 437851 * (local rate)
Disclaimer
Property descriptions and related information displayed on this page, with the exclusion of Running Costs data, are marketing materials provided by AJ Homes, and do not constitute property particulars. Please contact AJ Homes for full details and further information. The Running Costs data displayed on this page are provided by PrimeLocation to give an indication of potential running costs based on various data sources. PrimeLocation does not warrant or accept any responsibility for the accuracy or completeness of the property descriptions, related information or Running Costs data provided here.





















































.png)
