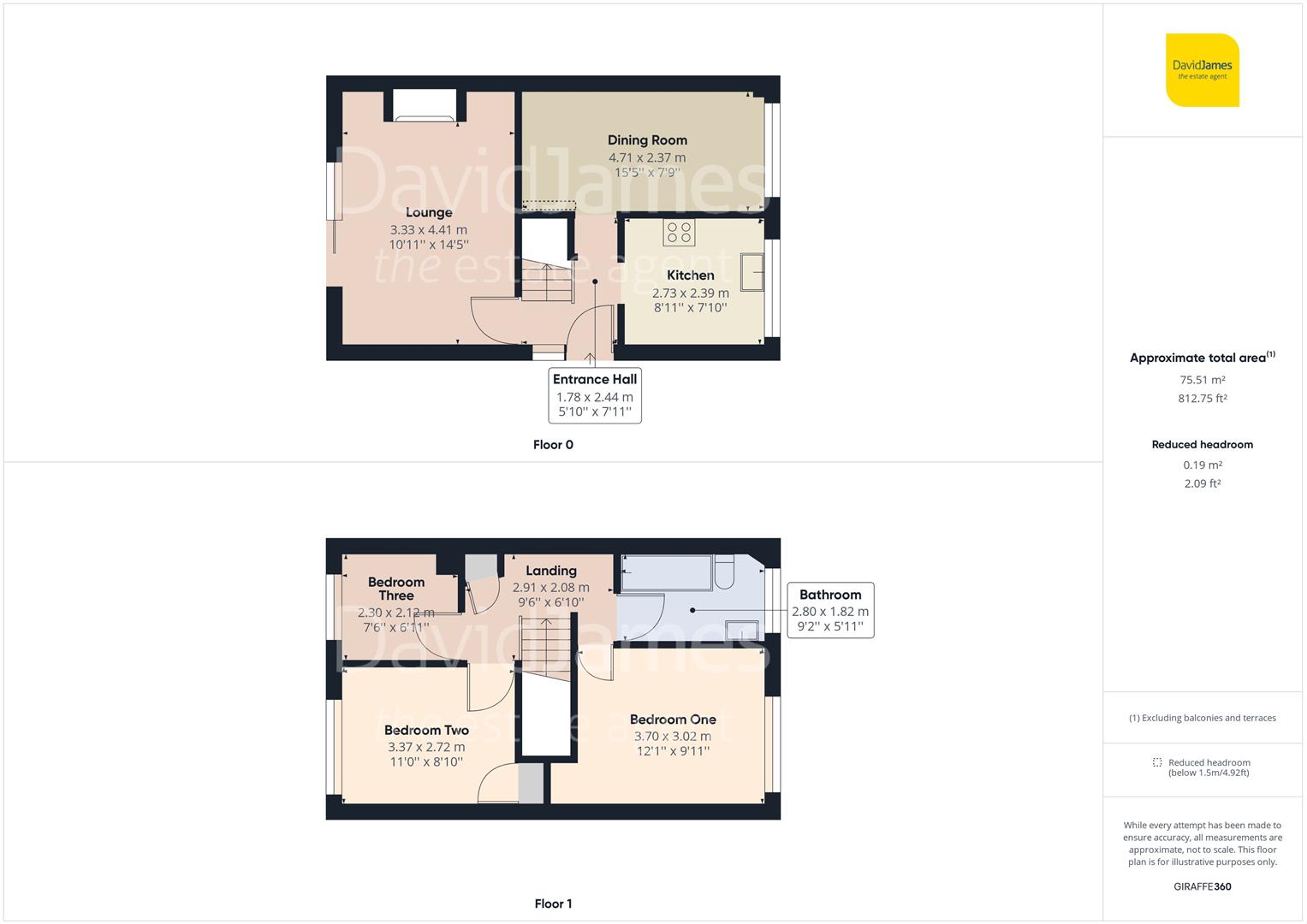Semi-detached house for sale in Longue Drive, Calverton, Nottingham NG14
* Calls to this number will be recorded for quality, compliance and training purposes.
Property features
- Beautifully presented semi-detached house
- 3 bedrooms
- Welcoming entrance hall
- Bright and spacious lounge with feature log burner, separate versatile dining room
- Superb kitchen with timber-finish work surfaces and integrated appliances
- First floor bathroom with three piece white suite and over-bath shower
- Immaculately maintained lawned garden with feature patio area
- Driveway providing off-street parking for multiple vehicles
- Popular village location in Calverton and just a short walk from open countryside
- Sold with no upward chain
Property description
A well presented 3 bedroom semi-detached home situated in the ever popular village of Calverton and within easy reach of local shops, a variety of schools and the frequent Calverton Connection bus service to the city centre! The accommodation comprises an entrance hall, a bright and spacious lounge with a feature log burner and sliding doors out to the garden, separate versatile dining room as well as a beautiful kitchen with timber-finish work surfaces that benefits from an integrated electric oven, gas hob and dishwasher. To the first floor, a landing welcomes you to three bedrooms which are complemented by a stylish bathroom with white three piece suite including an over-bath shower. Outside, the immaculately maintained and enclosed rear garden incorporates a lawn with well stocked borders and a patio area which provides a wonderful space for outdoor dining and entertaining. To the front, a generous driveway offers parking for multiple vehicles.
Ground Floor
Entrance Hall (2.44m max x 1.78m max (8'0" max x 5'10" max))
Lounge (4.41m x 3.33m (14'5" x 10'11"))
Dining Room (4.71m x 2.37m (15'5" x 7'9"))
Kitchen (2.73m x 2.39m (8'11" x 7'10"))
First Floor
Landing (2.91m max x 2.08m max (9'6" max x 6'9" max))
Bedroom One (3.70m max x 3.02m max (12'1" max x 9'10" max))
Bedroom Two (3.37m max x 2.72m max (11'0" max x 8'11" max))
Bedroom Three (2.30m x 2.12m (7'6" x 6'11"))
Bathroom (2.80m x 1.82m (9'2" x 5'11"))
Council Tax Band Rating
Gedling Borough Council - Band B
This information was obtained through the directgov website. David James offer no guarantee as to the accuracy of this information.
Disclaimers
These particulars are produced in good faith, are set out as a general guide only and do not constitute any part of a contract. No person in the employment of David James Estate Agents Ltd has any authority to make any representation whatsoever in relation to the property. All services, together with electrical fittings or fitted appliances have not been tested.
Marketing Materials
All the measurements given in the details are approximate. Floor plans are for illustrative purposes only and are not drawn to scale. The position and size of doors, windows, appliances and other features are approximate only. The photographs of this property have been taken with a 10mm wide-angle lens. No responsibility can be accepted for any loss or expense incurred in viewing. If you have a property to sell you may wish to take advantage of our free valuation service.
Third Party Referral Arrangements
David James Estate Agents have established professional relationships with third-party suppliers for the provision of services to Clients. As remuneration for this professional relationship, the agent receives referral commission from the third-party company. David James Estate Agents receives the following commission from each third party supplier on a per referral basis:
W A Barnes Ltd: £60 including VAT.
All Moves UK Ltd: 18% including VAT of the invoice total (£107 including VAT average).
MoveWithUs Limited: £188 including VAT (average).
Property info
For more information about this property, please contact
David James Estate Agents, NG5 on +44 115 774 1215 * (local rate)
Disclaimer
Property descriptions and related information displayed on this page, with the exclusion of Running Costs data, are marketing materials provided by David James Estate Agents, and do not constitute property particulars. Please contact David James Estate Agents for full details and further information. The Running Costs data displayed on this page are provided by PrimeLocation to give an indication of potential running costs based on various data sources. PrimeLocation does not warrant or accept any responsibility for the accuracy or completeness of the property descriptions, related information or Running Costs data provided here.





























.png)


