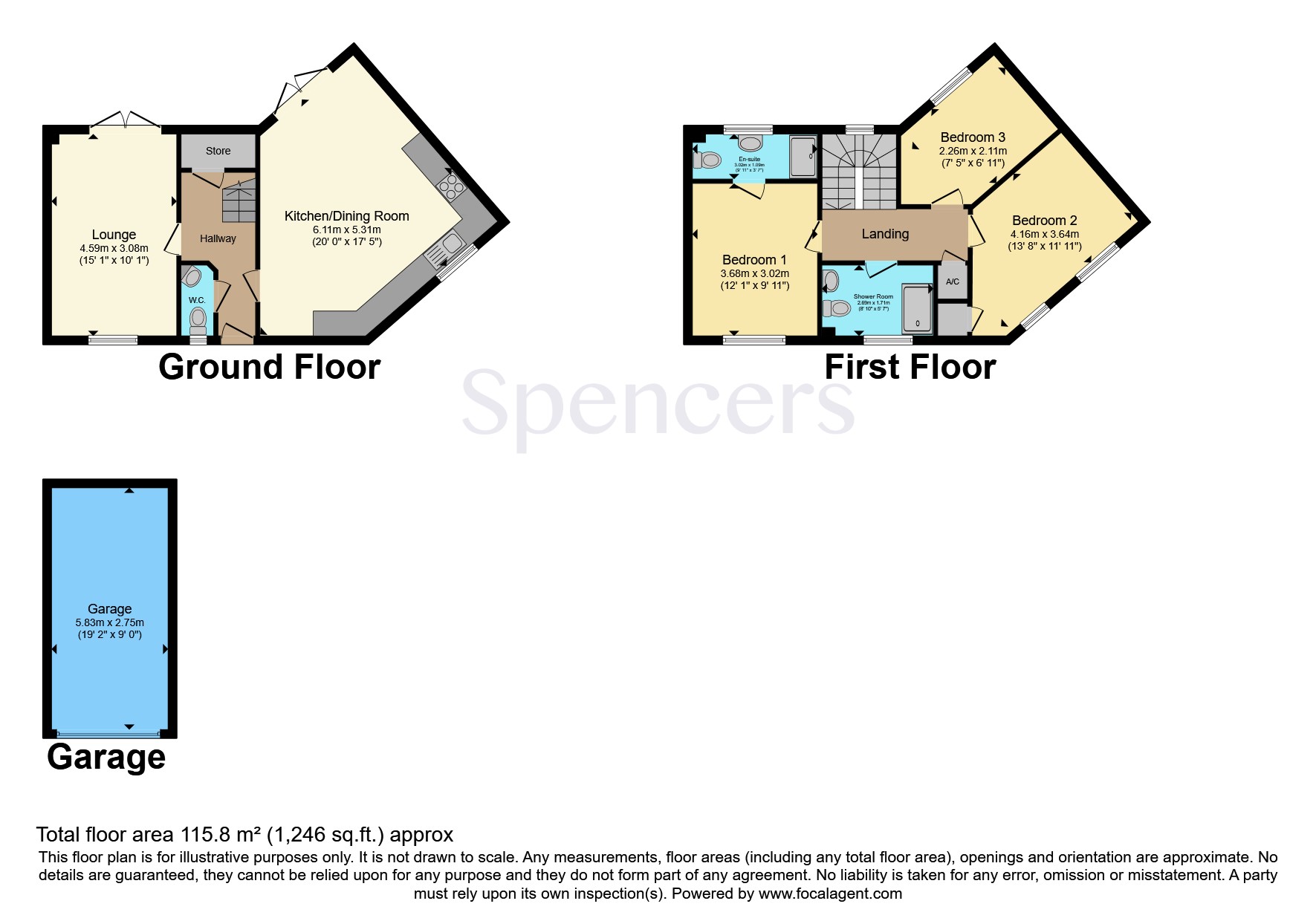Semi-detached house for sale in Clover Way, Syston, Leicester, Leicestershire LE7
* Calls to this number will be recorded for quality, compliance and training purposes.
Property features
- - 3 Bedroom semi-detached house
- - Detached single garage
- - Dual aspect Lounge
- - Kitchen/Dining Room
- - En-suite to Master bedroom
- - Ground floor W/C
Property description
Spencers are thrilled to present to the market this unique property within a desirable development on the edge of Syston.
The semi-detached property occupies a corner plot and as such benefits from added space within the accommodation as well as a detached single garage and a driveway.
In brief the accommodation consists of a delightful centrally located entrance hall which benefits from bright tiled flooring and tastefully painted walls in a light pastel green colour. The added convenience is provided by a ground floor W/C with wash hand basin and a good sized under stair cupboard.
The remaining ground floor gives access to the dual aspect lounge to the left with oak flooring and French doors leading to the rear, enclosed garden. On the opposite side of the property you will be met with a wonderful kitchen/diner which consists of tiled flooring for easy maintenance, pine effect cupboards and units with space for a dining table and French doors leading to the rear garden. Integrated appliances include but are not limited to extractor fan, gas 4 ring hob and oven & dishwasher. The stairs located on the entrance hall also have a fitted stair lift which can stay in the property subject to requirements.
The first floor of the property plays host to 3 double bedrooms, the Master of which spans the width of the property with an en-suite offering cubicle shower and wash hand basin. The main family bathroom is centrally located on the first floor and has a tiled floor and the walls are half tiled, making it easy to clean whilst making the most of the space on offer. There is also a wash hand basin, W/C and the bath area has been converted to fit a show perfect for people with mobility issues.
The property benefits from both a detached single garage with an up and over door and an enclosed rear garden which is paved for low maintenance. The shed will be left at the property for the lucky buyers.
This modern house on popular estate also benefits from solar panels only visible from the rear of the property and which provide cost effective energy to the property and its occupants.
This property is being sold with no upward chain, so please enquire for viewings at your earliest convenience.
Hallway
The entrance hall offers access to the stairwell, ground floor W/C and both the kitchen and living room on the ground floor.
Cloakroom
The cloakroom includes both a wash hand basin and W/C.
Lounge
4.59 x 3.08 - The tastefully decorated lounge has dual aspects and French doors leading to the rear garden.
Kitchen/Dining Room
6.11 x 5.31 - The kitchen/dining area is a good size and has 2 walls with floor standing and wall mounted units with various integrated appliances, space for a small dining table as well as French doors leading to the rear garden.
Landing
The landing provides access to each of the rooms on offer.
Bedroom 1
3.68 x 3.08 - The Master bedroom spans the depth of the property and includes an en-suite with cubicle shower, wash hand basin and W/C.
Bedroom 2
4.16 x 3.64 - Bedroom 2 enjoys views out to the front of the property, is a good double in size and includes a fitted wardrobe.
Bedroom 3
2.26 x 2.11 - Bedroom 3 is located to take advantage of views over the rear garden.
Shower Room
2.87 x 1.78 - The shower room includes a shower for easy access, wash hand basin and W/C.
Garage
5.83 x 2.75 - The detached single garage has a white up and over door.
Property info
For more information about this property, please contact
Spencers Countrywide - Syston, LE7 on +44 116 448 9084 * (local rate)
Disclaimer
Property descriptions and related information displayed on this page, with the exclusion of Running Costs data, are marketing materials provided by Spencers Countrywide - Syston, and do not constitute property particulars. Please contact Spencers Countrywide - Syston for full details and further information. The Running Costs data displayed on this page are provided by PrimeLocation to give an indication of potential running costs based on various data sources. PrimeLocation does not warrant or accept any responsibility for the accuracy or completeness of the property descriptions, related information or Running Costs data provided here.





























.png)
