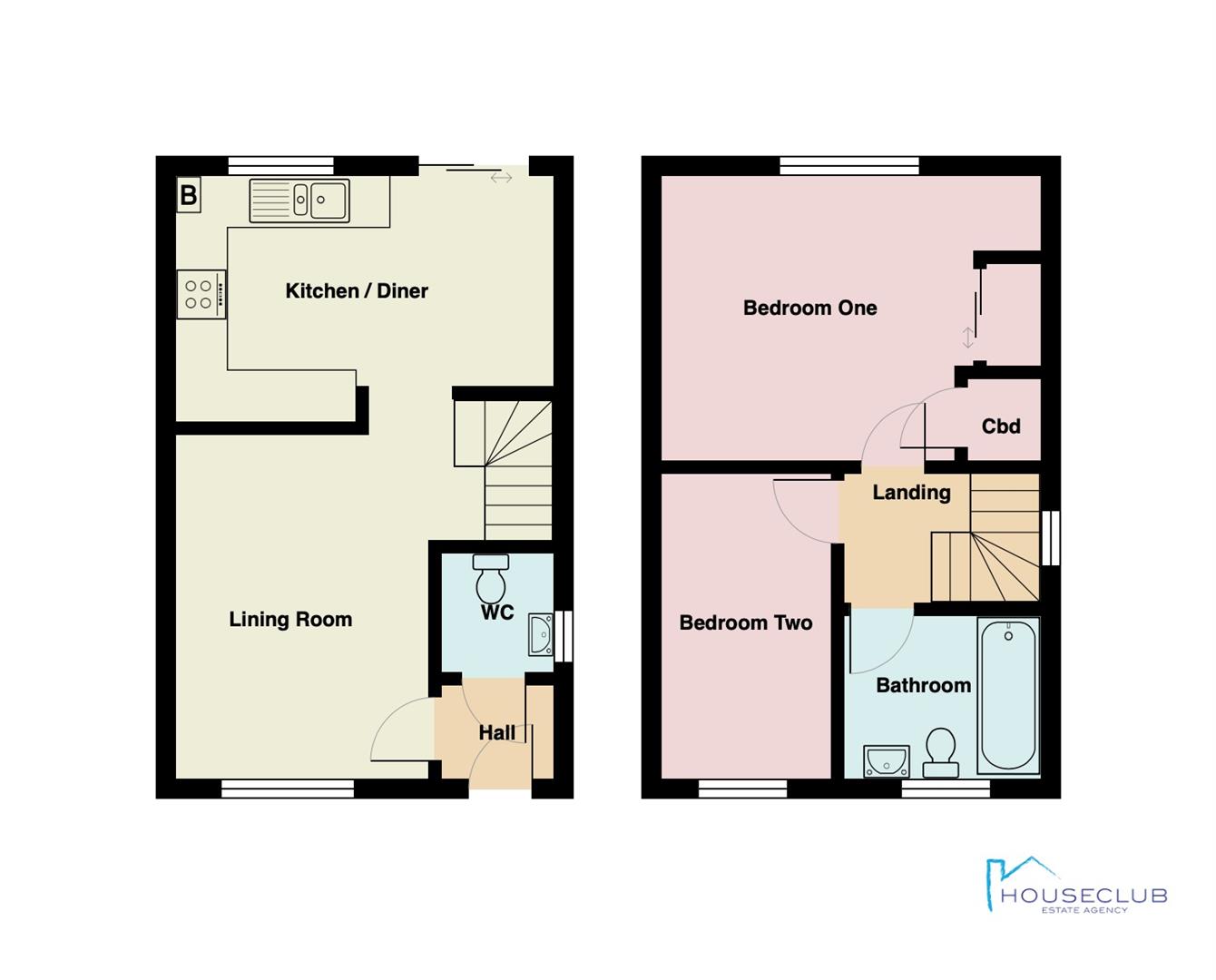Semi-detached house for sale in Pottery Gardens, Lancaster LA1
Just added* Calls to this number will be recorded for quality, compliance and training purposes.
Utilities and more details
Property description
Lying at the foot of the Iconic Williamson’s Park, is a fantastic opportunity to purchase a first time home, at a fraction of the cost. Offered to the market at a 45% share as part of a shared ownership scheme, this beautifully presented two bedroom semi-detached home is ready to move in to. This impressive property boasts deceptively spacious living accommodation, with gardens front and rear, and allocated parking for two.
Located on the outskirts of the historic market town of Lancaster, this impressive home offers purchasers a wide range of amenities which include a multitude of high street shops, bars and restaurants, and supermarkets. There are also highly regarded primary and secondary schools, as well as the award winning universities of Lancaster & Cumbria. For commuters, local buses provide regular travel in and around the city, as well as the West Coast mainline railway station providing access further afield. The M6 motorway lies under two miles away.
Layout (With Approx. Dimensions)
Ground Floor
Entrance Hall
A warm and welcoming entrance, entered via a UPVC double glazed door, this room is fitted with a radiator.
Wc
Fitted with a two piece suite consisting of a WC and a wash hand basin, with a UPVC double glazed frosted window and a radiator.
Living Room (4.06 x 2.98 (13'3" x 9'9"))
A bright and spacious room, fitted with a UPVC double glazed window, laminate flooring, and a radiator. Stairs lead to the first floor.
Kitchen Diner (4.46 x 2.90 (14'7" x 9'6"))
Fitted with a range of wall and base units with a complementary worktop over and a one and a half stainless steel sink unit with mixer tap and drainer. Fitted appliances include a four ring gas hob with oven beneath and extractor above, with plumbing for washing machine and space for fridge freezer. With a UPVC double glazed window overlooking the rear garden. This open plan room opens onto a dining area, with a UPVC double glazed French doors leading out to the rear garden, radiator and vinyl flooring.
First Floor Landing
Stairs lead from the Living Room, to a spacious landing area. Fitted with a UPVC double glazed window and access to a loft space.
Bedroom One (4.48 x 3.36 (14'8" x 11'0"))
A bight and spacious room, fitted with a built in over stairs storage cupboard and a double wardrobe. With a UPVC double glazed window overlooking the rear garden and a radiator.
Bedroom Two (3.60 x 2.00 (11'9" x 6'6"))
A second generous room, fitted with a UPVC double glazed window to front aspect and a radiator.
Bathroom
Fitted with a three piece suite consisting of a WC, wash hand basin and a bath with a shower over, a glass shower screen and a tiled surround. With a UPVC double glazed frosted window, an extractor fan and a radiator.
Outside
To the front of the property, a stone chipped garden with paved pathway leads to the front of the property. To the rear, a large laid to lawn rear garden can be found. With secure wooden fencing, beautifully planted borders, and a spacious paved patio seating area, providing a perfect backdrop for alfresco dining. With a secure timber shed and gravelled area, with gated access out to car park at the rear with two allocated parking spaces.
Services
Mains electric, mains water and mains drainage.
Council Tax
Band B - Lancaster City Council.
Tenure
Leasehold - held on a balance of 124 Years from the 1st October 2015, held on a balance of 116 years.
Jigsaw housing who own the remaining percentage of the property, allow purchasers the opportunity to purchase the remaining property on a staircase system, to a 100% full ownership. The current market value as of August 2024 is £240,000 for 100% ownership.
There is a current rental charge of £255.50 on the remaining 55%, and includes the Ground Rent and Service Charge, which includes upkeep of communal areas and lighting to name a few.
Viewings
Strictly by appointment with Houseclub Estate Agents, Lancaster.
Energy Performance Certificate
The full Energy Performance Certificate is available on our website or by contacting our hybrid office.
Property info
For more information about this property, please contact
Houseclub, LA2 on +44 1524 937907 * (local rate)
Disclaimer
Property descriptions and related information displayed on this page, with the exclusion of Running Costs data, are marketing materials provided by Houseclub, and do not constitute property particulars. Please contact Houseclub for full details and further information. The Running Costs data displayed on this page are provided by PrimeLocation to give an indication of potential running costs based on various data sources. PrimeLocation does not warrant or accept any responsibility for the accuracy or completeness of the property descriptions, related information or Running Costs data provided here.



























.png)
