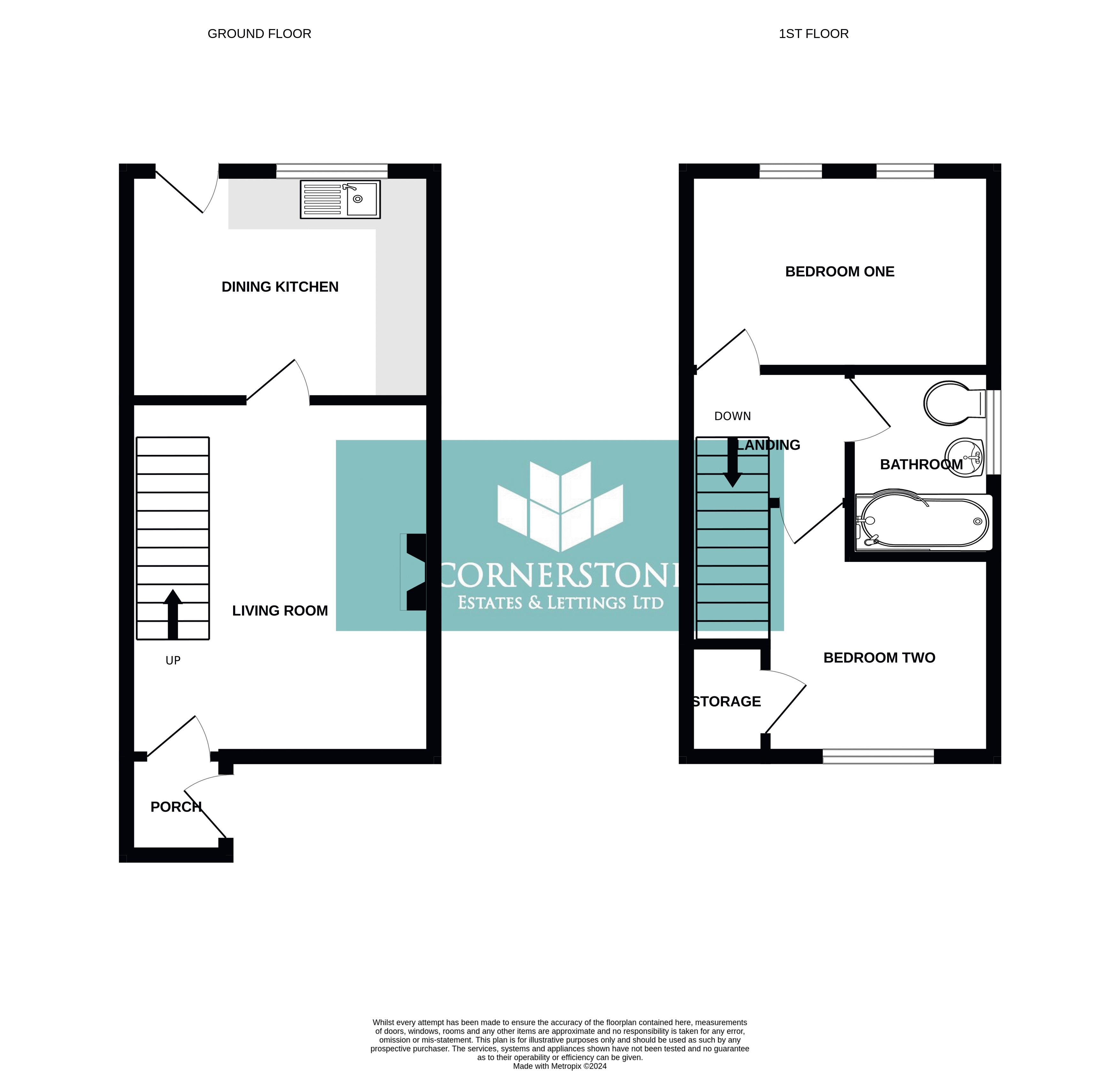Semi-detached house for sale in Vine Close, Shaw, Oldham OL2
Just added* Calls to this number will be recorded for quality, compliance and training purposes.
Property features
- 2 Bed semi detached property
- Freehold
- Modern kitchen diner
- No chain
- Modern bathroom
- Rear garden
- Parking to the rear
- Well maintained property
Property description
This inviting starter home is a must-see for those seeking a blend of comfort and convenience. Ideally located for easy access to Shaw, the Metrolink tram service to Manchester, and a range of local amenities, this property is perfectly positioned for modern living.
The home features a welcoming living room and a well-appointed dining kitchen on the ground floor, while the first floor offers two bedrooms and a modern fitted bathroom. Externally, the property boasts a garden to both the front and rear, with the rear garden offering a particularly generous space for outdoor enjoyment. Additional parking is available via a shared driveway at the rear, which could also be converted to further extend the garden area.
This charming property is an excellent opportunity for first-time buyers and those looking to make a smart investment in a desirable location. Don’t miss out—schedule a viewing today!
Entrance Porch (4' 6'' x 3' 10'' (1.37m x 1.17m))
PVC door. Window. Electrical meter cupboard and new rcd unit.
Lounge (13' 11'' x 12' 1'' (4.24m x 3.69m))
Stairs to the first floor accommodation and door to dining kitchen.
Dining Kitchen (9' 0'' x 12' 2'' (2.75m x 3.70m))
Kitchen fitted with cream gloss base and wall cabinets. Integrated eye level double oven, hob and extractor fan. Breakfast bar. Plumbed for an automatic washing machine. Door to rear garden.
Bedroom 1 (8' 3'' x 12' 2'' (2.52m x 3.71m))
Double bedroom to the rear elevation with fitted wardrobes.
Bedroom 2 (11' 9'' x 8' 10'' (3.57m x 2.70m))
Bedroom to the front elevation with storage cupboard.
Bathroom (6' 5'' x 5' 5'' (1.96m x 1.65m))
Modern bathroom with P shaped panel bath with shower above and glass screen. Vanity wash hand basin. Low level W/C
Rear Garden
The door from the kitchen opens to the paved patio with the lower end of the garden finished with decorative gravel. From the front of the property enter via the shared drive t the off road parking in the garden.
Tenure
Freehold
Council Tax
Band A
Financial Advice
Cornerstone Estates offer Independent Financial Services including Mortgage Advice. Why not take advantage of a free initial consultation to see if our whole of market products can save you money, or if we can lend you more to help you achieve your dream home? Your home could be at risk if your do not keep up repayments on your mortgage or other loan secured on it.
Investors
Please speak to our Lettings Department to get a valuation of this property to let. Get advice on growing your portfolio, protecting your investment and learn about our various bespoke landlord services.
Property info
For more information about this property, please contact
Cornerstone Estates & lettings Ltd, OL2 on +44 1706 408729 * (local rate)
Disclaimer
Property descriptions and related information displayed on this page, with the exclusion of Running Costs data, are marketing materials provided by Cornerstone Estates & lettings Ltd, and do not constitute property particulars. Please contact Cornerstone Estates & lettings Ltd for full details and further information. The Running Costs data displayed on this page are provided by PrimeLocation to give an indication of potential running costs based on various data sources. PrimeLocation does not warrant or accept any responsibility for the accuracy or completeness of the property descriptions, related information or Running Costs data provided here.

























.png)

