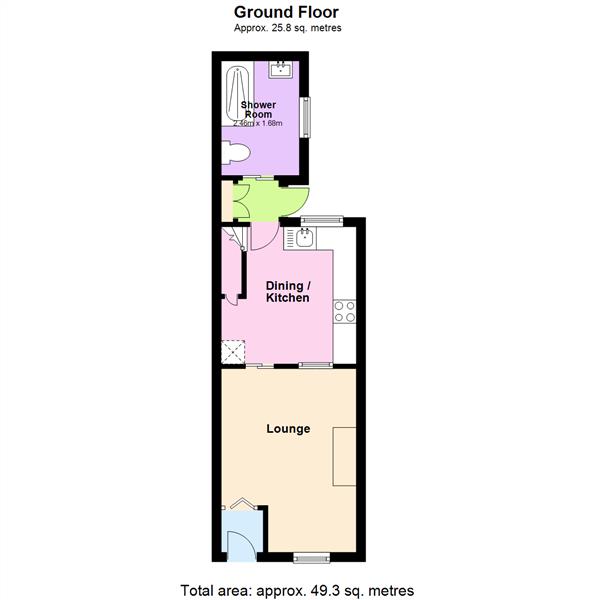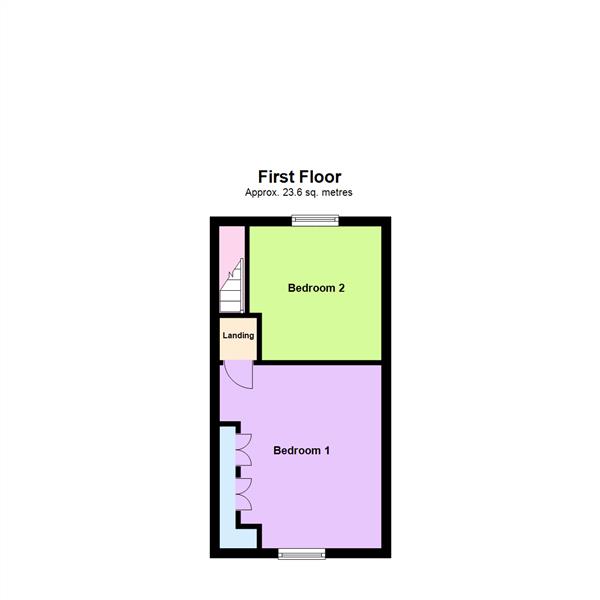Terraced house for sale in Amelia Street, Warrington WA2
Just added* Calls to this number will be recorded for quality, compliance and training purposes.
Property description
Traditional two bedroom mid-terrace I high gloss kitchen I westerly facing garden I two double bedrooms I close to town centre This traditional mid-terraced property offers well proportioned accommodation over two floors, comprising entrance porch, Lounge with feature fireplace, High Gloss Dining Kitchen, Shower Room with large Shower unit, rear vestibule and two bedrooms to the first floor. Externally, the property boasts an established Westerly facing rear garden with an array of shrubbery and established plants.
Accomodation
Beautifully presented traditional mid-terraced property in a popular location. This charming mid-terraced home has been modernised and improved over the years to provide light, airy and well presented accommodation over two floors. The property enjoys a beautiful 'West' facing rear, with established colourful shrubbery and plants. Internally, there is a lounge with feature fireplace, high-gloss Dining / Kitchen and a Downstairs Shower Room. The first floor presents two double bedrooms and is warmed throughout by central heating and double glazing.
Entrance Porch (0.9m x 1m (2'11" x 3'3"))
PVC Frosted front door opening into an entrance porch.
Lounge (3.45m x 3m (11'3" x 9'10"))
PVC Double glazed window to the front elevation, feature living flame gas fire, central heating radiator, television point and access to the:
Dining Kitchen (3.4m x 2.9m (11'1" x 9'6"))
A range of high gloss units complimented with wood effect roll top work surface with matching splashback. There is a PVC Double glazed window to the rear elevation, a feature glazed panel between the lounge and dining room, 'Franke' one and a half bowl stainless steel sink with drainer, space for fridge / freezer and additional under stairs storage cupboard. A freestanding four ring gas hob, and access to the rear vestibule in turn ground floor Shower Room.
Rear Vestibule (0.9m x 0.9m (2'11" x 2'11"))
Additional storage cupboard, ceiling light and PVC Rear door providing access to the garden.
Shower Room (2.49m x 1.5m (8'2" x 4'11"))
Three piece suite comprising low level W.C, Pedestal hand wash basin, large walk in shower with Glass panel & tiled walls. Wood effect flooring, central heating radiator and extractor fan.
First Floor
Bedroom One (3.45m x 3.9m (11'3" x 12'9"))
PVC Double Glazed window to the front elevation, integrated wardrobes providing hanging and shelving space, ceiling light and chimney breast.
Bedroom Two (2.8m x 2.5m (9'2" x 8'2"))
PVC Double glazed window to the rear elevation, wood effect flooring, central heating radiator & ceiling light.
Outside
The rear aspect enjoys a Westerly aspect and features a brick border hosting a mix of colourful and established plants. There is an outside tap, bin storage and access to the rear where residents occasionally park.
Tenure
Leasehold with a 999 Year Lease and £5 annual ground rent.
Council Tax
Tax Band A: £1,421.48
Local Authority
Warrington Borough Council
Services
No tests have been made of main services, heating systems, or associated appliances. Neither has confirmation been obtained from the statutory bodies of the presence of these services. We cannot, therefore, confirm that they are in working order and any prospective purchaser is advised to obtain verification from their solicitor or surveyor.
Postcode
WA2 7QA
Possession
Vacant possession upon completion.
Viewing
Strictly by prior appointment with Cowdel Clarke, Stockton Heath. 'Video Tours' can be viewed prior to a physical viewing.
Property info
For more information about this property, please contact
Cowdel Clarke Ltd, WA4 on +44 1925 748788 * (local rate)
Disclaimer
Property descriptions and related information displayed on this page, with the exclusion of Running Costs data, are marketing materials provided by Cowdel Clarke Ltd, and do not constitute property particulars. Please contact Cowdel Clarke Ltd for full details and further information. The Running Costs data displayed on this page are provided by PrimeLocation to give an indication of potential running costs based on various data sources. PrimeLocation does not warrant or accept any responsibility for the accuracy or completeness of the property descriptions, related information or Running Costs data provided here.























.png)
