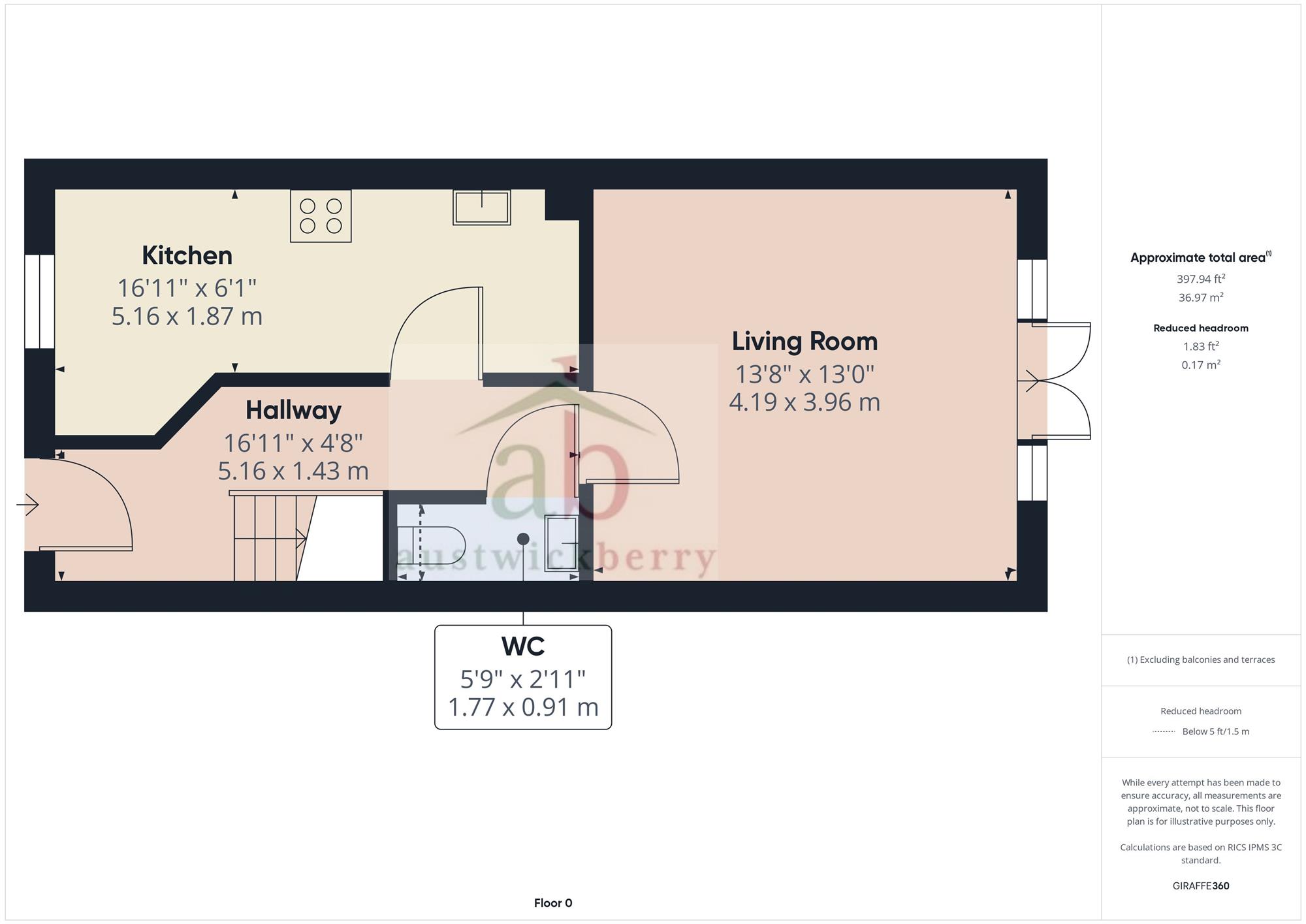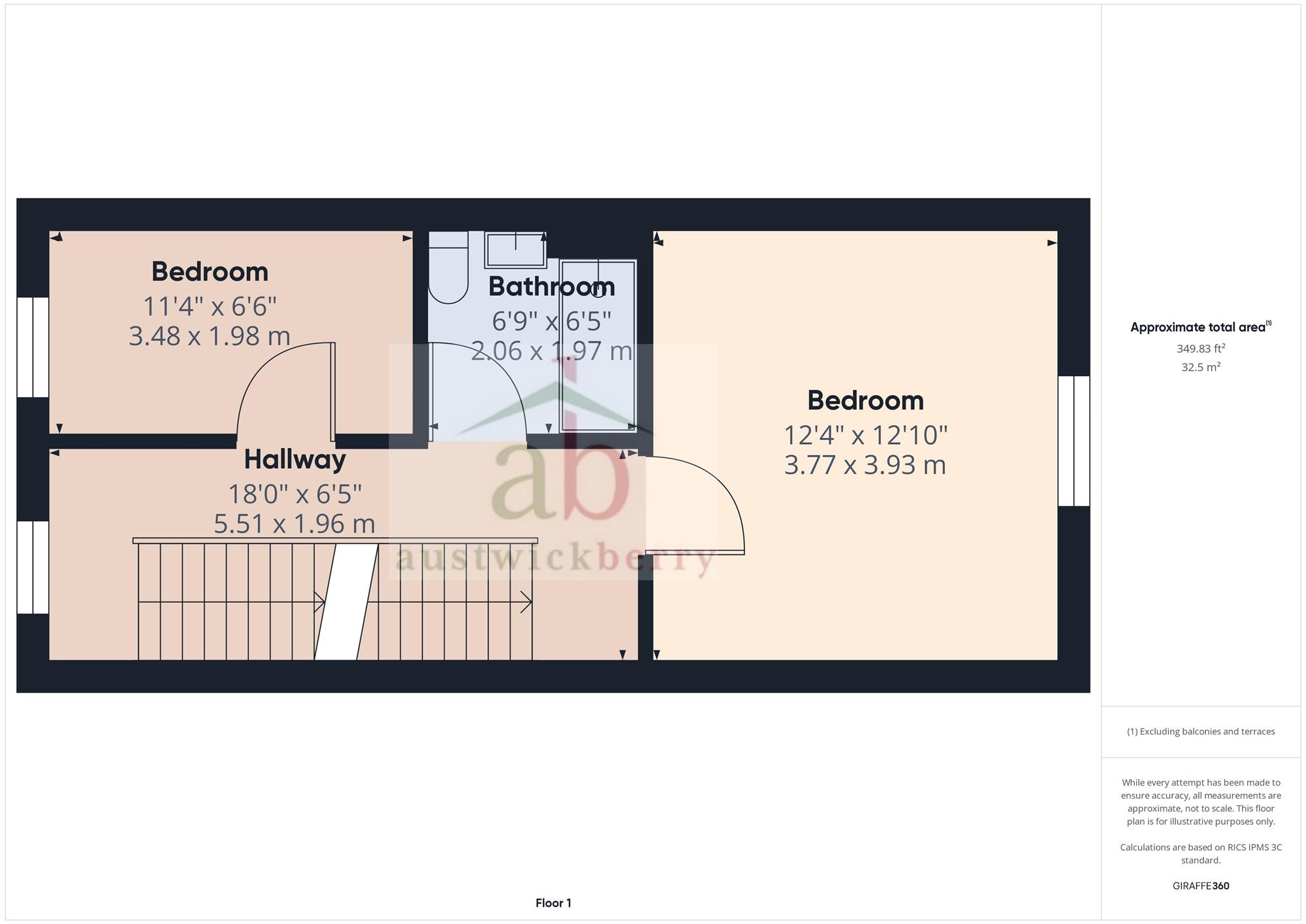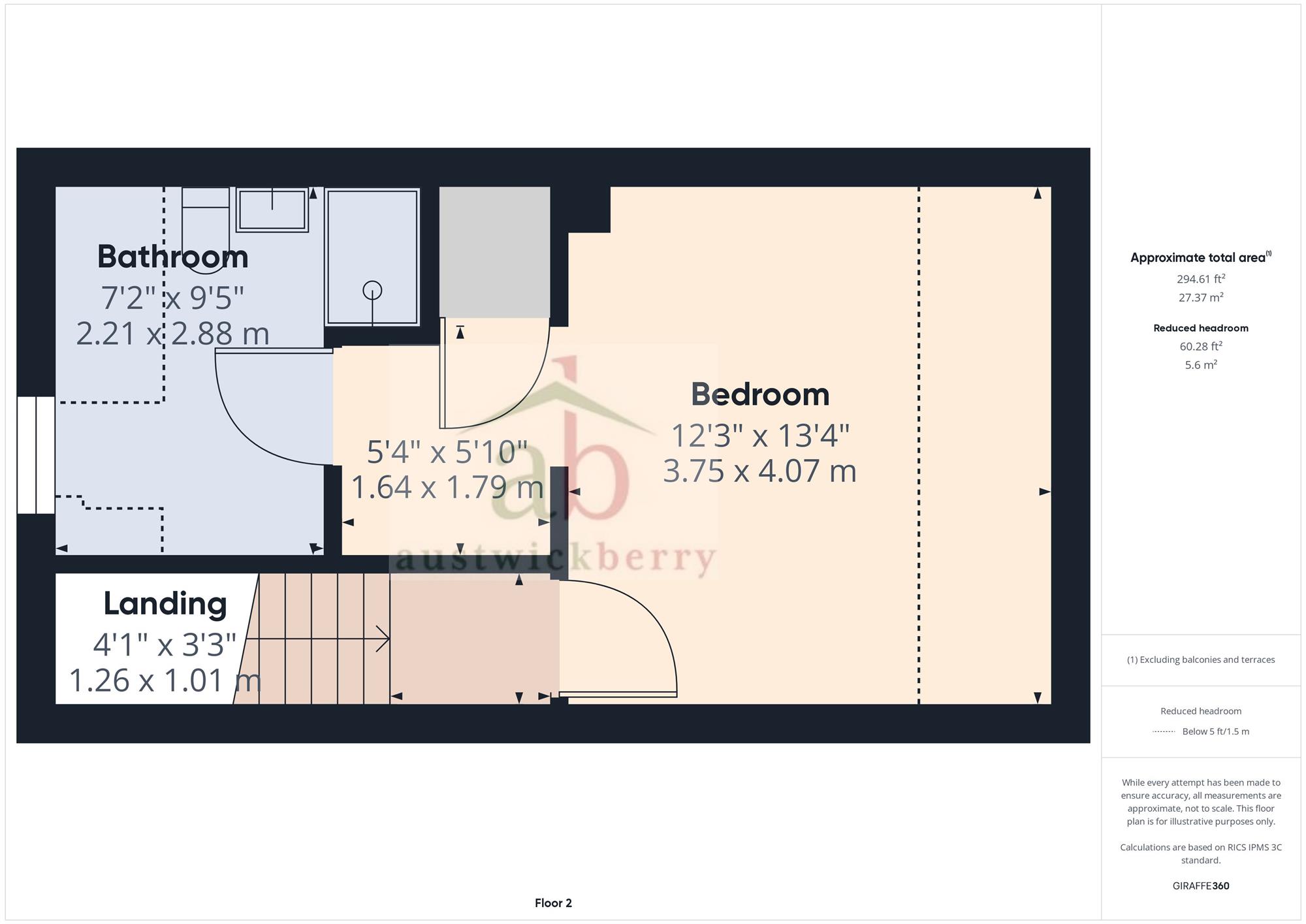Town house for sale in Hares Close, Grange Farm, Kesgrave IP5
Just added* Calls to this number will be recorded for quality, compliance and training purposes.
Property description
A well appointed & beautifully presented three double bedroom three storey town house.
Enjoys an excellent sized low maintenance rear garden which backs onto a wooded copse, double width driveway to front aspect.
Internally, entrance hallway with ground floor cloakroom, kitchen/breakfast room, spacious lounge/diner.
On the first floor, contemporary re-fitted bathroom, two excellent sized bedrooms.
On the top floor, large bedroom master suite, dressing area, luxury re-fitted contemporary en-suite.
This transaction is no onward chain.
Falls within the Cedarwood Primary and Kesgrave High School catchment.
Viewing highly recommended.
Entrance Hallway
Door to entrance hallway, stair flight to first floor, single radiator.
Ground Floor Cloakroom
Single radiator, low level wc, pedestal hand wash basin.
Kitchen/Breakfast Room
Space for american style fridge freezer, double glazed window to front, sink and drainer with mixer taps set in work surfaces, wall mounted cupboards, spotlights, integrated hob, oven, extractor, space for dishwasher, space for washing machine, further range of work surfaces, wall mounted cupboards, wine rack, contemporary splashbacks, radiator.
Lounge/Diner
Double glazed doors and windows overlooking rear garden, luxury style flooring, single radiator.
First Floor Landing
Single radiator, stair flight to second floor, double glazed window to front.
Bathroom
Large walk in king sized contemporary shower, marine boarding, pedestal hand wash basin, low level wc, tiled floor, spotlights, towel rail radiator.
Bedroom 2
Double glazed window to rear, single radiator.
Bedroom 3
Double glazed window to front, single radiator.
Master Bedroom
Velux windows to rear x2, single radiator, dressing area with built in cupboard.
En-Suite
Tiled floor, marine boarding, spotlights, double glazed window to front, towel rail radiator, large walk in king sized shower, low level wc, pedestal hand wash basin.
Outside
Double width parking to front providing off-street parking for vehicles, low maintenance rear garden, paved, well stocked with flowers and shrubs, enclosed by panel fencing, shed to remain, overlooking a wooded copse, rear access gate.
Property info
For more information about this property, please contact
Austwick Berry Estate Agents Ltd, IP5 on +44 1473 559910 * (local rate)
Disclaimer
Property descriptions and related information displayed on this page, with the exclusion of Running Costs data, are marketing materials provided by Austwick Berry Estate Agents Ltd, and do not constitute property particulars. Please contact Austwick Berry Estate Agents Ltd for full details and further information. The Running Costs data displayed on this page are provided by PrimeLocation to give an indication of potential running costs based on various data sources. PrimeLocation does not warrant or accept any responsibility for the accuracy or completeness of the property descriptions, related information or Running Costs data provided here.





































.png)
