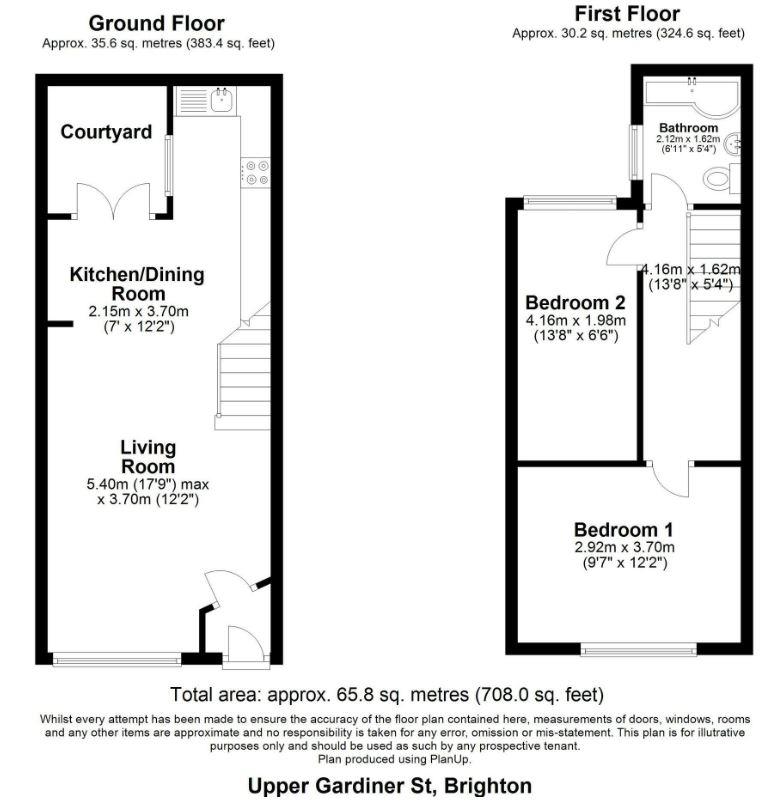Terraced house for sale in Upper Gardner Street, Brighton BN1
* Calls to this number will be recorded for quality, compliance and training purposes.
Property features
- Two-Bedroom Terraced House
- Private Rear Courtyard
- Sought-After Central Brighton Location
- Beautifully Presented Throughout
- Open Plan Lounge/Diner/Kitchen
- No Onward Chain
Property description
A beautifully presented two-bedroom terraced house situated in this extremely sought-after location in the heart of Brighton. The property is offered for sale in excellent decorative order throughout and is complete with private courtyard, rarely found in properties in this location.
Internally, the property comprises an entrance hall, leading into the spacious through living/dining room, complete with modern open plan kitchen and double doors to the private rear courtyard. To the first floor, there are two double bedrooms and a contemporary bathroom with rainfall showerhead. The property is presented in excellent decorative order throughout and benefits from no onward chain.
Upper Gardner Street in Brighton is a vibrant and sought-after location, known for its eclectic mix of independent shops, cafes, and the lively atmosphere of the nearby North Laine area. This charming street exudes character, with its historic terraced houses and a strong sense of community. Residents enjoy the convenience of being within the heart of Brighton's city centre, offering easy access to shopping, dining, and cultural attractions. The street is also well-connected to public transport, being just a short walk from Brighton mainline railway station.
Living Room (5.18m 2.74m x 3.66m 0.61m (17' 9" x 12' 2"))
Kitchen/Dining Room (2.13m x 3.66m 0.61m (7' x 12' 2"))
Bedroom (2.74m 2.13m x 3.66m 0.61m (9' 7" x 12' 2"))
Bedroom (3.96m 2.44m x 1.83m 1.83m (13' 8" x 6' 6"))
Bathroom
Property info
For more information about this property, please contact
Goldin Lemcke, BN3 on +44 1273 083684 * (local rate)
Disclaimer
Property descriptions and related information displayed on this page, with the exclusion of Running Costs data, are marketing materials provided by Goldin Lemcke, and do not constitute property particulars. Please contact Goldin Lemcke for full details and further information. The Running Costs data displayed on this page are provided by PrimeLocation to give an indication of potential running costs based on various data sources. PrimeLocation does not warrant or accept any responsibility for the accuracy or completeness of the property descriptions, related information or Running Costs data provided here.























.png)


