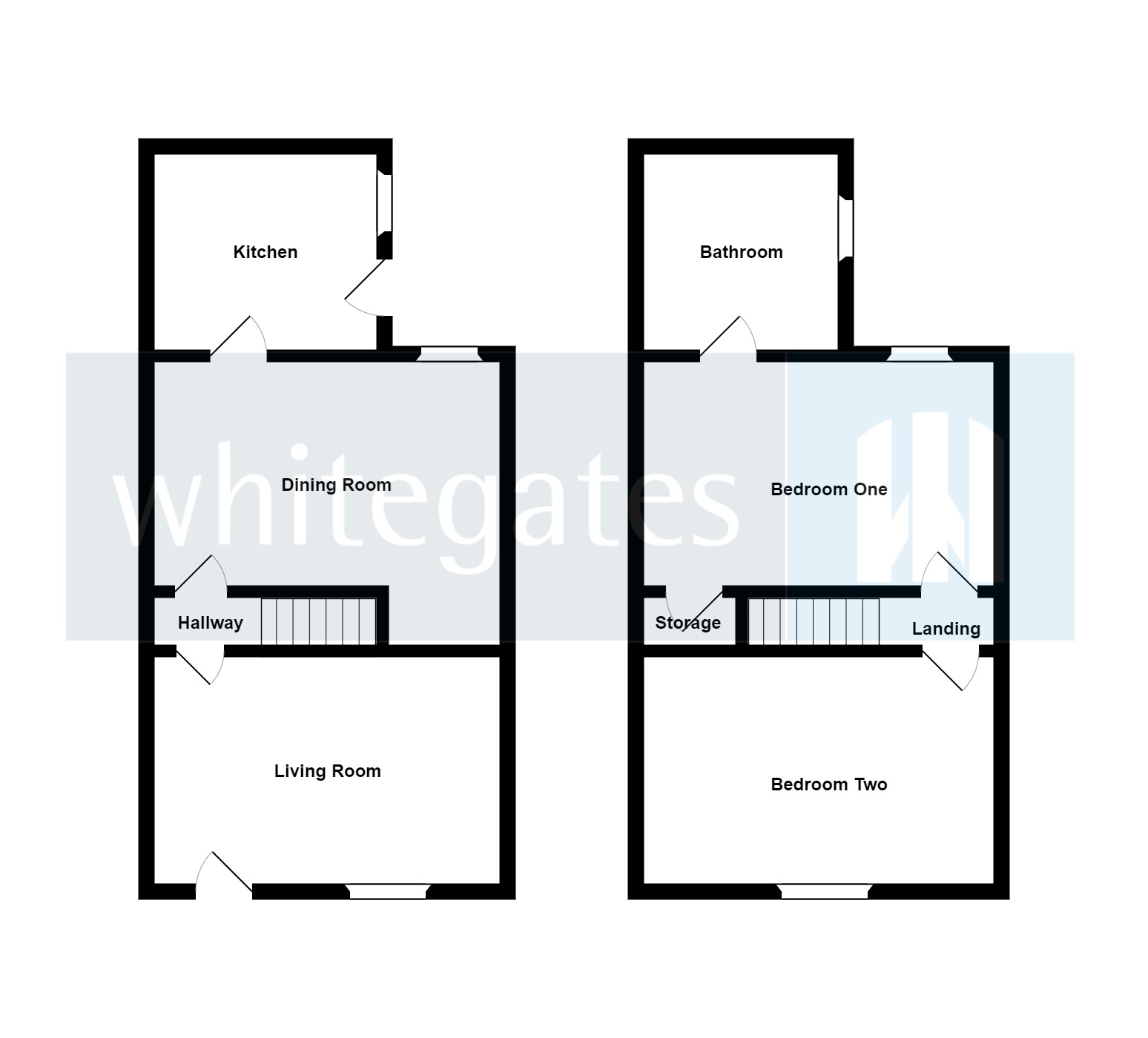Terraced house for sale in Chambers Street, Crewe, Cheshire CW2
* Calls to this number will be recorded for quality, compliance and training purposes.
Property features
- Sold with no chain & vacant possession
- Perfect for investors and homebuyers alike
- Perfectly located within A five minute walk from the crewe train station, local ameneties & excellent schools
- Potential rental income of £775PCM
Property description
Whitegates in Crewe are pleased to introduce this charming two-bedroom end of terrace property to the market. This property is ideal for homebuyers and investors. With vacant possession and no onward chain, it’s perfect for quick moves or immediate rental income. Recently redecorated with fresh paint and new carpeting, it offers a clean and inviting atmosphere. The spacious living room flows into a generous dining area, perfect for entertaining. The well-equipped kitchen features a modern combi-boiler, integrated oven, gas hobs, and extractor hood. Upstairs, two ample bedrooms include a master with fitted storage, and a conveniently located family bathroom. The low-maintenance rear garden is perfect for those who prefer leisure over upkeep. Secure shared access enhances convenience. This property offers comfortable living and immediate occupancy—an exceptional opportunity that blends comfort, style, and practicality. Don’t miss out and contact Whitegates today!
This delightful home is being sold with vacant possession and no onward chain, making it an ideal opportunity for those looking to move in quickly or start generating rental income without delay. The property has recently undergone a thoughtful redecoration, featuring fresh paint and new carpeting throughout, ensuring a clean and inviting atmosphere from the moment you step inside.
As you enter, you are greeted by a spacious living room that flows seamlessly into a generously sized dining room, creating an open and airy feel that is perfect for entertaining guests or enjoying family meals. The well-appointed kitchen is equipped with a modern combi-boiler, integrated oven, gas hobs, and an extractor hood. Upstairs, you will find two ample bedrooms, with the master bedroom boasting fitted storage that maximizes space and organisation. The family bathroom is conveniently located, providing easy access for all residents.
The exterior of the property features a low-maintenance rear garden, ideal for those who prefer to spend their time enjoying their home rather than maintaining it. Additionally, the secure shared access to the side of the property leads directly to the front, enhancing convenience and accessibility.
This home not only offers a comfortable living space but also presents a fantastic opportunity to invest in a property that is ready for immediate occupancy.
Ease of access into the Crewe Town Centre, with the train station and bus station in close proximity and plenty of bus stops within touching distance. Additional transport links include easy access to the A500, A530 and the M6.
Well-regarded schools are also within touching distance, with Edleston Primary, Gainsborough Primary and The Oak Academy among some of the primary schools, and high schools include Ruskin, St Thomas Moore and Sir William Stanier. South Cheshire College and the Engineering College are also easily accessible.
Tenure - Freehold
EPC Rating - Currently D with the potential of becoming a B
Council Tax Band - A
Thinking about selling your property? For a free valuation from one of our local experts, please call or e-mail our Whitegates office, and we will be happy to assist you with an award winning service.<br /><br />
Living Room (11' 10" x 11' 4" (3.61m x 3.45m))
Dining Room (11' 11" x 11' 5" (3.62m x 3.47m))
Understairs (6' 7" x 2' 7" (2m x 0.79m))
Kitchen (9' 0" x 5' 8" (2.75m x 1.72m))
Bedroom One (12' 0" x 11' 5" (3.67m x 3.48m))
Storage Cupboard (2' 11" x 2' 8" (0.9m x 0.81m))
Bathroom (8' 11" x 5' 8" (2.73m x 1.73m))
Bedroom Two (11' 11" x 11' 5" (3.63m x 3.48m))
Property info
For more information about this property, please contact
Whitegates - Crewe, CW2 on +44 1270 397185 * (local rate)
Disclaimer
Property descriptions and related information displayed on this page, with the exclusion of Running Costs data, are marketing materials provided by Whitegates - Crewe, and do not constitute property particulars. Please contact Whitegates - Crewe for full details and further information. The Running Costs data displayed on this page are provided by PrimeLocation to give an indication of potential running costs based on various data sources. PrimeLocation does not warrant or accept any responsibility for the accuracy or completeness of the property descriptions, related information or Running Costs data provided here.
























.png)
