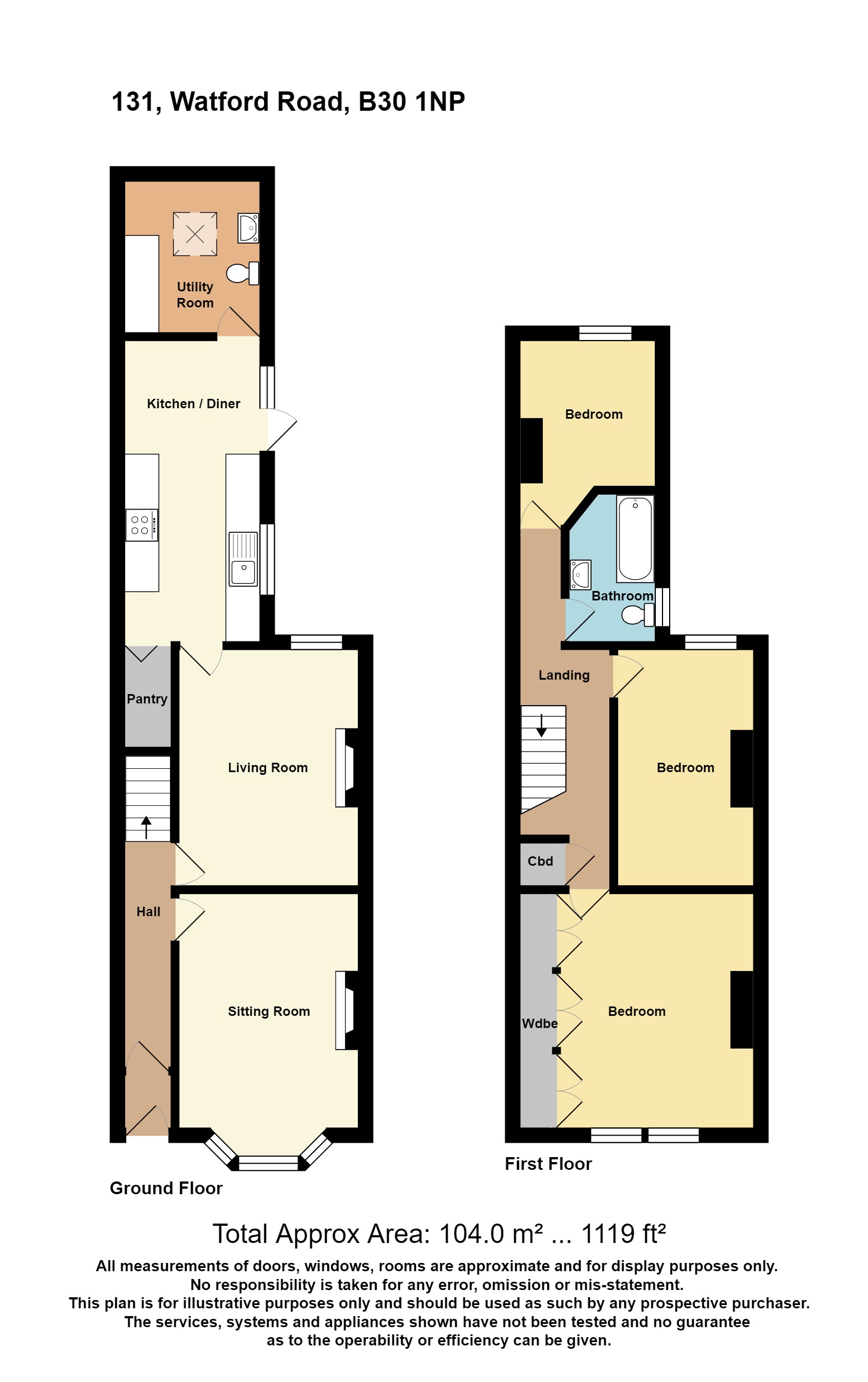Terraced house for sale in Watford Road, Cotteridge, Birmingham B30
* Calls to this number will be recorded for quality, compliance and training purposes.
Utilities and more details
Property features
- Well Located Period Terraced Residence
- Beautifully Presented to a High Standard Throughout
- Two Comfortable Reception Rooms with Feature Fireplaces
- Dining Kitchen with a range of base and wall units and intergrated Fridge Freezer, Dishwasher, Oven and Hob with Extractor Over
- Utility Room with WC
- Three Bedrooms to the First Floor with an Extensive Range of Fitted Wardrobes/Storage/Drawers to Bedroom One
- First Floor Floor Modern Family Bathroom with White Suite comprising bath with shower over, wash basin and WC
- Off Road Parking
- Attractive Rear Garden with Pergola/seating area
- Popular Location Close to Transport Links
Property description
This immaculately presented extended three bedroomed terraced residence offers the benefit of off road parking. The property is situated close to the Cotteridge/Bournville boundary, just a short walk from Cotteridge Park and Rowheath Park, and is conveniently located for transport links, amenities and sought after schools to include Kings Norton Girls' and Boys' Seconday Schools. Ep Rating: C
Location
The property is located in Cotteridge close to the boundary of Bournville and is ideally situated for well regarded schools including Kings Norton Girls' and Boys' Secondary Schools, delightful parks, shopping facilities and other local amenities.
The property is also well located for access to Stirchley Village which offers various amenities and shopping facilities to include a selection of bars, coffee shops and restaurants in this vibrant and continually changing popular suburb.
The University of Birmingham, Cadbury Works at Bournville and various local hospitals including the Queen Elizabeth Hospital in Selly Oak and the Royal Orthopaedic Hospital in Northfield are all readily accessible.
Nearby train stations in Kings Norton and Bournville provide easy access to Birmingham City Centre.
Summary
• Well Located Period Terraced Residence
• Beautifully Presented to a High Standard Throughout
• Two Comfortable Reception Rooms with Feature Fireplaces
• Dining Kitchen with a range of base and wall units and intergrated Fridge Freezer, Dishwasher, Oven and Hob with Extractor Over
• Utility Room with WC
• Three Bedrooms to the First Floor with an Extensive Range of Fitted Wardrobes/Storage/Drawers to Bedroom One
• First Floor Floor Modern Family Bathroom with White Suite comprising bath with shower over, wash basin and WC
• Off Road Parking
• Attractive Rear Garden with Pergola/seating area
• Popular Location Close to Transport Links
• Handy for Local Amenities
• Well situated for sought after primary and secondary schools
• viewing highly recommended
Data
Tenure: The agent understands the property is freehold.
Council tax band: C
heating and glazing: UPVC Double Glazing and Gas Fired Central Heating.
Disclaimer: The Vendor of this property is an estate agent within the meaning of the Estate Agents Act and declaration of that effect is hereby made in accordance with Section 21 of that Act and is an employee of Robert Oulsnam & Company.<br /><br />
Accommodation
Ground Floor
Vestibule
Hallway
Reception Room One (3.12m x 4.01m (10' 3" x 13' 2"))
Reception Room Two (3.25m x 4.27m (10' 8" x 14' 0"))
Dining Kitchen (2.41m x 5.38m (7' 11" x 17' 8"))
Utility Room / WC (1.88m x 2.74m (6' 2" x 9' 0"))
First Floor
Landing
Bedroom One
3.56m plus wardrobes x 4.04m
Bedroom Two (2.46m x 4.32m (8' 1" x 14' 2"))
Bedroom Three
2.44m (max) x 3.2m (max) 2.08m (min)
Bathroom
1.47m (max) x 3.12m (max)
Outside
Off Road Parking
Rear Garden
Property info
For more information about this property, please contact
Robert Oulsnam & Co, B30 on +44 121 659 0264 * (local rate)
Disclaimer
Property descriptions and related information displayed on this page, with the exclusion of Running Costs data, are marketing materials provided by Robert Oulsnam & Co, and do not constitute property particulars. Please contact Robert Oulsnam & Co for full details and further information. The Running Costs data displayed on this page are provided by PrimeLocation to give an indication of potential running costs based on various data sources. PrimeLocation does not warrant or accept any responsibility for the accuracy or completeness of the property descriptions, related information or Running Costs data provided here.

















































.png)


