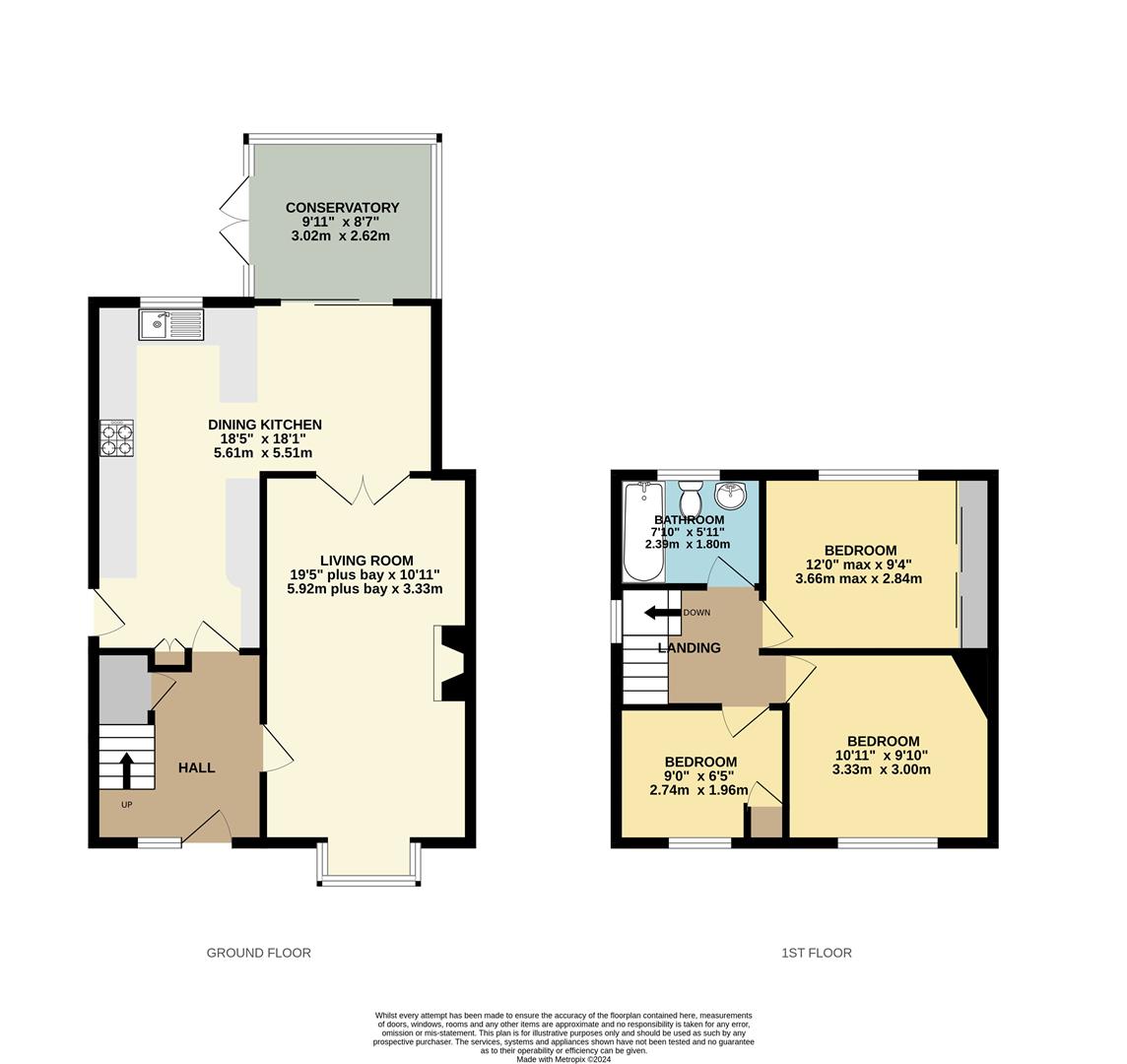Semi-detached house for sale in Laneside Road, New Mills, High Peak SK22
Just added* Calls to this number will be recorded for quality, compliance and training purposes.
Property features
- Three Bedroom Semi Detached Property
- Beautifully Presented and Tastefully Decorated Throughout
- Stunning Rear Views Over Adjoining Farmland
- Convenient For New Mills Shops and Amentities
- 18ft x 18ft L Shaped Open Plan Dining Kitchen
- Large Bright Living Room with Bay Window
- Conservatory
- Walled Frontage and Rear Garden with Lawn and Patio Area
Property description
Backing onto open fields with delightful views, this immaculate, extended three bedroom semi-detached house is a true gem waiting to be discovered. Conveniently positioned for New Mills amenities yet on the doorstep of open countryside. This traditional, brick built, bay fronted property has a wonderful ground floor extension and additional conservatory offering balanced spacious accommodation. Walled frontage and enclosed rear garden with paved patio, pvc double glazing and gas central heating. Comprising: Large entrance hall, 19ft living room, 18ft L shaped Dining Kitchen with an array of units for storage, conservatory, three good sized first floor bedrooms and a bathroom with white suite.
If you are looking for a home that offers both style and functionality, this property ticks all the boxes. Don't miss the opportunity to make this house your own and experience the best of countryside living in this delightful abode.
Ground Floor
Entrance Hall
Living Room (5.92m plus bay x 3.33m (19'5 plus bay x 10'11))
Dining Kitchen (5.61m x 5.51m (18'5 x 18'1))
Conservatory (3.02m x 2.62m (9'11 x 8'7))
First Floor
Landing
Bedroom One (3.66m max x 2.84m (12'0 max x 9'4))
Bedroom Two (3.33m x 3.00m (10'11 x 9'10))
Bedroom Threer (2.74m x 1.96m (9'0 x 6'5))
Bathroom (2.39m x 1.80m (7'10 x 5'11))
Outside
Driveway
Front And Rear Gardens
Property info
For more information about this property, please contact
Jordan Fishwick LLP, SK22 on +44 1664 518647 * (local rate)
Disclaimer
Property descriptions and related information displayed on this page, with the exclusion of Running Costs data, are marketing materials provided by Jordan Fishwick LLP, and do not constitute property particulars. Please contact Jordan Fishwick LLP for full details and further information. The Running Costs data displayed on this page are provided by PrimeLocation to give an indication of potential running costs based on various data sources. PrimeLocation does not warrant or accept any responsibility for the accuracy or completeness of the property descriptions, related information or Running Costs data provided here.































.png)
