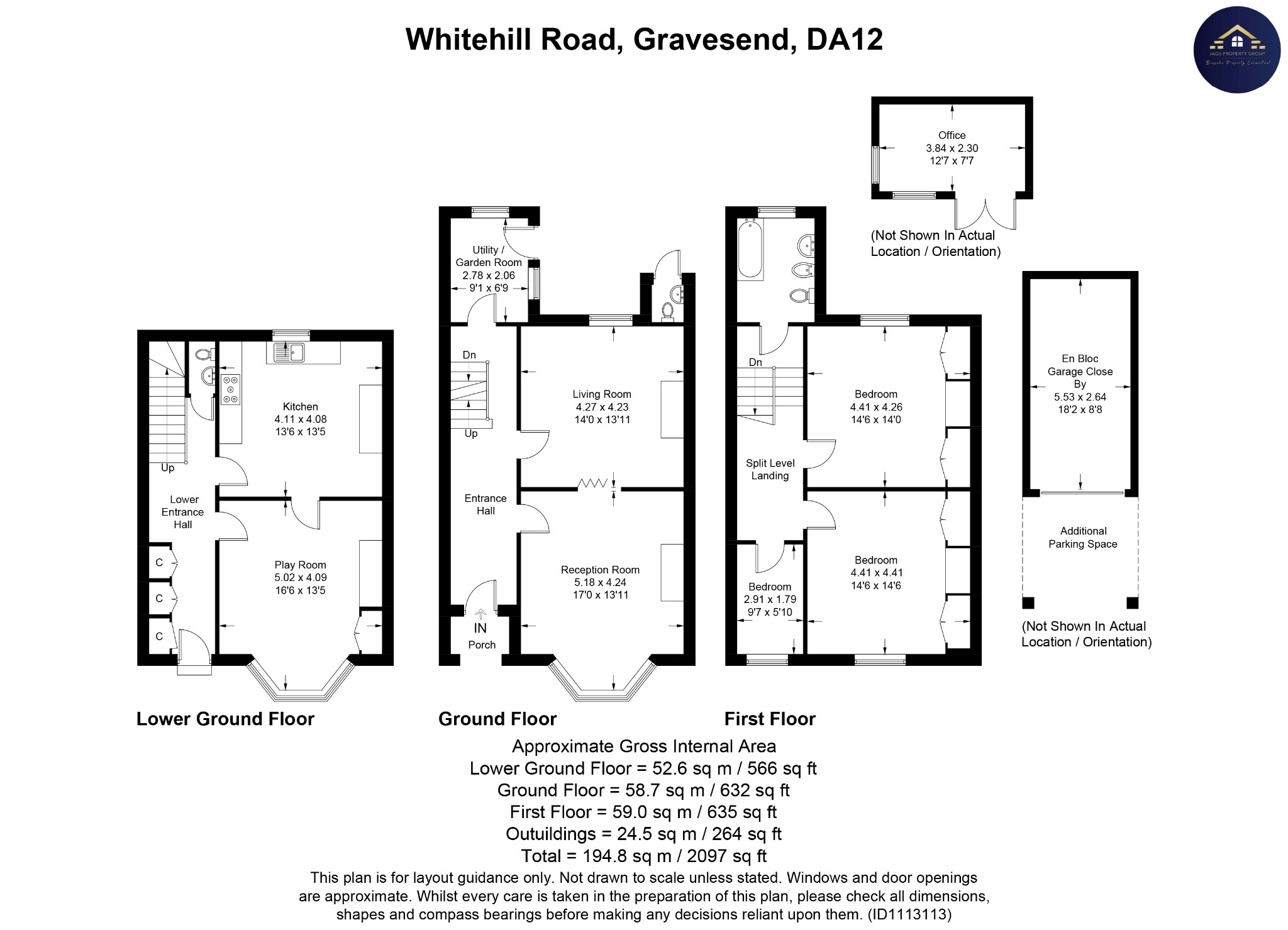Semi-detached house for sale in Whitehill Lane, Gravesend, Kent DA12
Just added* Calls to this number will be recorded for quality, compliance and training purposes.
Property features
- Video Tours Available
- 1860s Victorian Home
- Stunning Period Features
- Renovated Throughout
- Garage En Bloc With Parking
- Modern Outbuilding (Perfect When Working From Home)
- Close To Gravesend Town Centre & Train Station( Easy Access Into London)
- High Ceilings
- Total Living Space Of Around 195 sq m / 2097sq ft
- Side Access
Property description
Guide Price - £525,000 To £575,000. Victorian Elegance Meets Modern Comfort
Guide Price - £525,000 - £575,000
Step into a piece of British history with this exquisite 1860s Victorian semi-detached home, beautifully preserved and lovingly renovated to maintain its original charm while offering modern comforts. Set over three spacious floors, this property is the perfect blend of historical character and contemporary living, making it an ideal family home.
Exterior & Entrance
The freshly painted exterior of this home exudes curb appeal, with Victorian railings, a classic Victorian mosaic-tiled pathway leading you to the impressive hardwood door, complete with an original Victorian doorbell. The entrance is grand, with high ceilings and a large hallway that sets the tone for the elegance found throughout the property.
Ground Floor
To the right of the foyer, you'll find a magnificent living room, rich in period details, including intricate cornicing, a stunning ceiling rose, and a characterful fireplace. The large bay window, featuring fully restored double-glazed sash windows, floods the room with natural light. The laminate wood flooring extends into the adjacent second reception room, a cosy space perfect for intimate gatherings, complete with a log burner for those cooler evenings.
On the first split level, a large utility/boot room offers practicality with direct access to the beautifully mature rear garden. This private oasis is a true highlight, featuring trellises, vines, and a recently built outdoor room, perfect for use as a home office, games room, or studio. The garden also includes a small shed, a log store and a children's climbing frame, making it a versatile space for all ages.
Lower Ground Floor
Descending to the lower ground floor, you'll discover a bright and vibrant kitchen, recently fitted with high-quality appliances, including a dishwasher, wine cooler, and space for a large range-style oven. The kitchen is both stylish and functional, with a fireplace, ceramic sink, and lvt flooring, plus ample space for a large dining table. Adjacent to the kitchen is a versatile room that could serve as a third reception room, a fourth bedroom, or an additional dining area. This room boasts wooden flooring, a bay window, and another charming fireplace. A convenient downstairs WC is also located on this level.
First Floor
Upstairs, the home continues to impress with three luxurious bedrooms, each featuring high ceilings, double-glazed sash windows, and plenty of storage. The front bedroom retains its original fireplace, adding to the home's historical charm. The family bathroom is a standout feature, offering Victorian-style mosaic tiles, a marble washbasin, a freestanding bath, and a walk-in shower—a perfect blend of luxury and tradition.
Additional Features
The property benefits from side access, a garage en-bloc and off-road parking, providing both convenience and security. The location is ideal, situated in a popular area of Gravesend, within walking distance to top-rated schools, including Gravesend Grammar, Mayfield Grammar, St George's and St. John's School. The vibrant town centre, Gravesend train station, and local amenities are all easily accessible, with quick connections to London—just 15 minutes to Stratford and 23 minutes to King's Cross St Pancras.
This home offers a rare opportunity to own a slice of Victorian history in a sought-after location, combining period elegance with modern living—truly the perfect family home.
For more information about this property, please contact
JAGS Property Group, E14 on +44 1472 467405 * (local rate)
Disclaimer
Property descriptions and related information displayed on this page, with the exclusion of Running Costs data, are marketing materials provided by JAGS Property Group, and do not constitute property particulars. Please contact JAGS Property Group for full details and further information. The Running Costs data displayed on this page are provided by PrimeLocation to give an indication of potential running costs based on various data sources. PrimeLocation does not warrant or accept any responsibility for the accuracy or completeness of the property descriptions, related information or Running Costs data provided here.





































.png)
