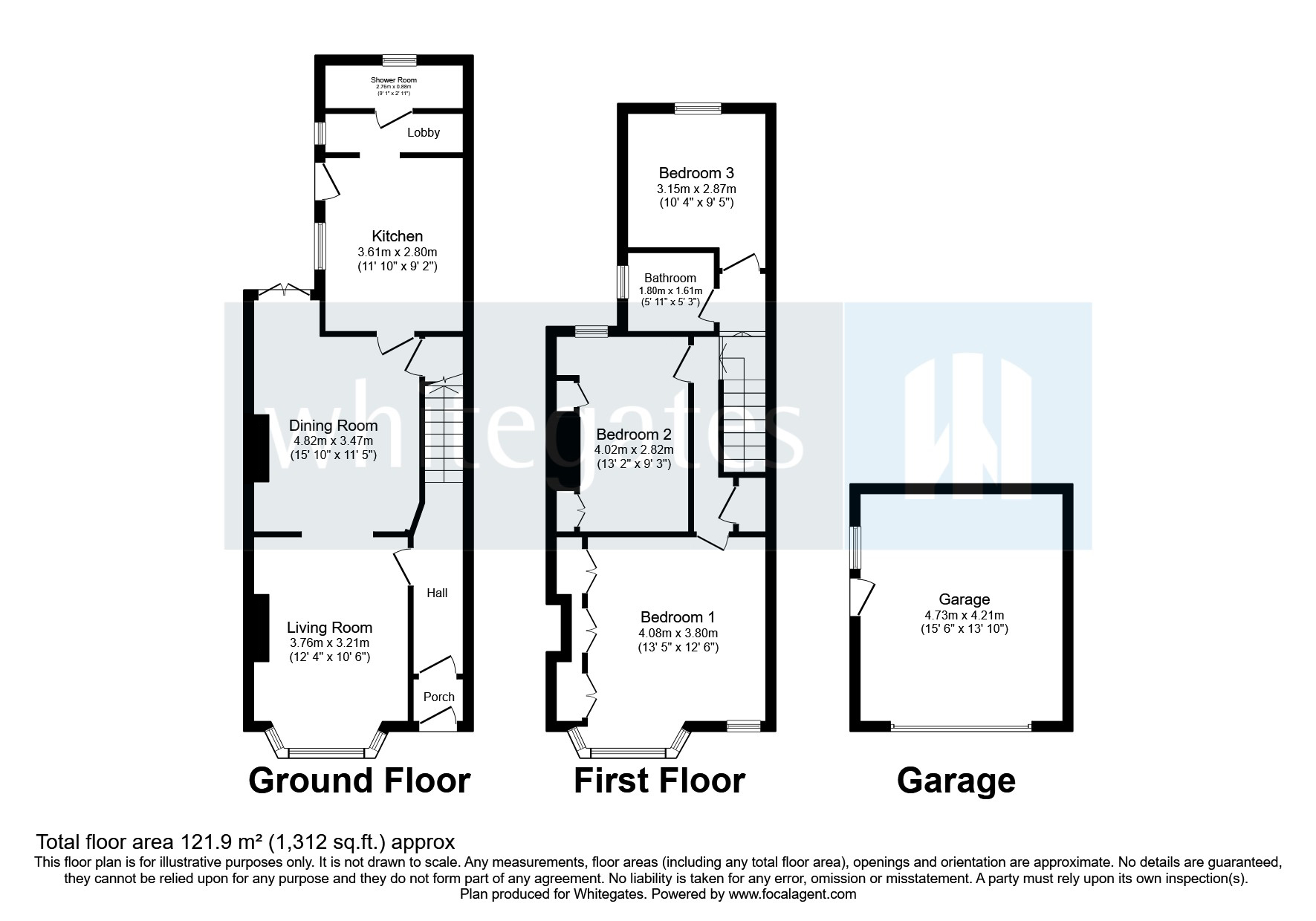End terrace house for sale in Gainsborough Road, Crewe, Cheshire CW2
Just added* Calls to this number will be recorded for quality, compliance and training purposes.
Property features
- Double detached garage
- Spacious throughout
- Ideal for homebuyers & investors alike
- Excellently located within walking distance to great schools, transport links & ameneties
- Low-maintenance gardens
- New fuse box in 2024
Property description
Whitegates in Crewe are pleased to introduce this spacious and double bay fronted three-bedroom end of terrace property to the market. Step inside into a spacious hallway, which leads to the open plan living and dining room. The modern kitchen was fitted 5 years ago, a convenient utility room and ground floor shower room complete the ground floor. Upstairs, three generous bedrooms including the master bedroom with built-in wardrobes and a modern family bathroom. Externally, the home has a small yard to the front, a low-maintenance and south-facing rear garden, and a double detached garage to the rear! Contact Whitegates today to arrange your viewing!
As you step inside, you are greeted by a spacious hallway that sets the tone for the rest of the home. The open plan living and dining room is a true highlight, featuring a fitted electric fireplace that adds warmth and ambiance to the space. The generous dimensions of both rooms provide ample space for entertaining guests or enjoying quiet family evenings. Additionally, the practical understairs cupboard offers extra storage and houses the recently replaced fuse box, ensuring peace of mind for the new homeowner.
The heart of this home lies in its contemporary kitchen, which was fitted just five years ago and boasts modern cupboards and ample space for all your appliances. Adjacent to the kitchen, the utility room is a practical addition, housing a Worcester Bosch combi-boiler that is also approximately five years old and serviced annually for optimal performance. The ground floor shower room is a luxurious touch, featuring a large walk-in shower, wash basin, and toilet, making it both functional and stylish for everyday use.
Ascend to the first floor, where you will find three generously sized bedrooms, including a master bedroom complete with built-in wardrobes that provide both style and storage. The second and third bedrooms are equally spacious, making them perfect for children, guests, or even a home office. The loft space is partially boarded, offering additional storage options. Completing the first floor is a modern family bathroom that caters to all your needs.
Outside, the property features a charming small front yard and a low-maintenance south-facing garden, ideal for enjoying sunny days. Access to the detached double garage from the rear garden with an up and over door to the side of the home, which adds further convenience, making this home a perfect blend of practicality and elegance.
Ease of access into the Crewe Town Centre, with the train station and bus station in close proximity and plenty of bus stops within touching distance. Additional transport links include easy access to the A500, A530 and the M6.
Crewe Town Centre and Nantwich Road offers an abundance of local amenities, working opportunities as well as sporting facilities. Slightly further to the South West you will find Nantwich, which is a beautiful and historic Town, filled with boutique shops, historical buildings, sporting facilities, bars and restaurants.
Well-regarded schools are also within touching distance, with Edleston Primary, Gainsborough Primary and The Oak Academy among some of the primary schools, and high schools include Ruskin, St Thomas Moore and Sir William Stanier. South Cheshire College and the Engineering College are also easily accessible.
Tenure - Freehold
EPC Rating - tbc
Council Tax Band - B
Thinking about selling your property? For a free valuation from one of our local experts, please call or e-mail our Whitegates office, and we will be happy to assist you with an award winning service.<br /><br />
Living Room (12' 4" x 10' 6" (3.76m x 3.21m))
Dining Room (15' 10" x 11' 5" (4.82m x 3.47m))
Kitchen (11' 10" x 9' 2" (3.61m x 2.8m))
Shower Room (9' 1" x 2' 11" (2.76m x 0.88m))
Bedroom One (13' 5" x 12' 6" (4.08m x 3.8m))
Bedroom Two (13' 2" x 9' 3" (4.02m x 2.82m))
Bedroom Three (10' 4" x 9' 5" (3.15m x 2.87m))
Bathroom (5' 11" x 5' 3" (1.8m x 1.61m))
Garage (15' 6" x 13' 10" (4.73m x 4.21m))
For more information about this property, please contact
Whitegates - Crewe, CW2 on +44 1270 397185 * (local rate)
Disclaimer
Property descriptions and related information displayed on this page, with the exclusion of Running Costs data, are marketing materials provided by Whitegates - Crewe, and do not constitute property particulars. Please contact Whitegates - Crewe for full details and further information. The Running Costs data displayed on this page are provided by PrimeLocation to give an indication of potential running costs based on various data sources. PrimeLocation does not warrant or accept any responsibility for the accuracy or completeness of the property descriptions, related information or Running Costs data provided here.































.png)
