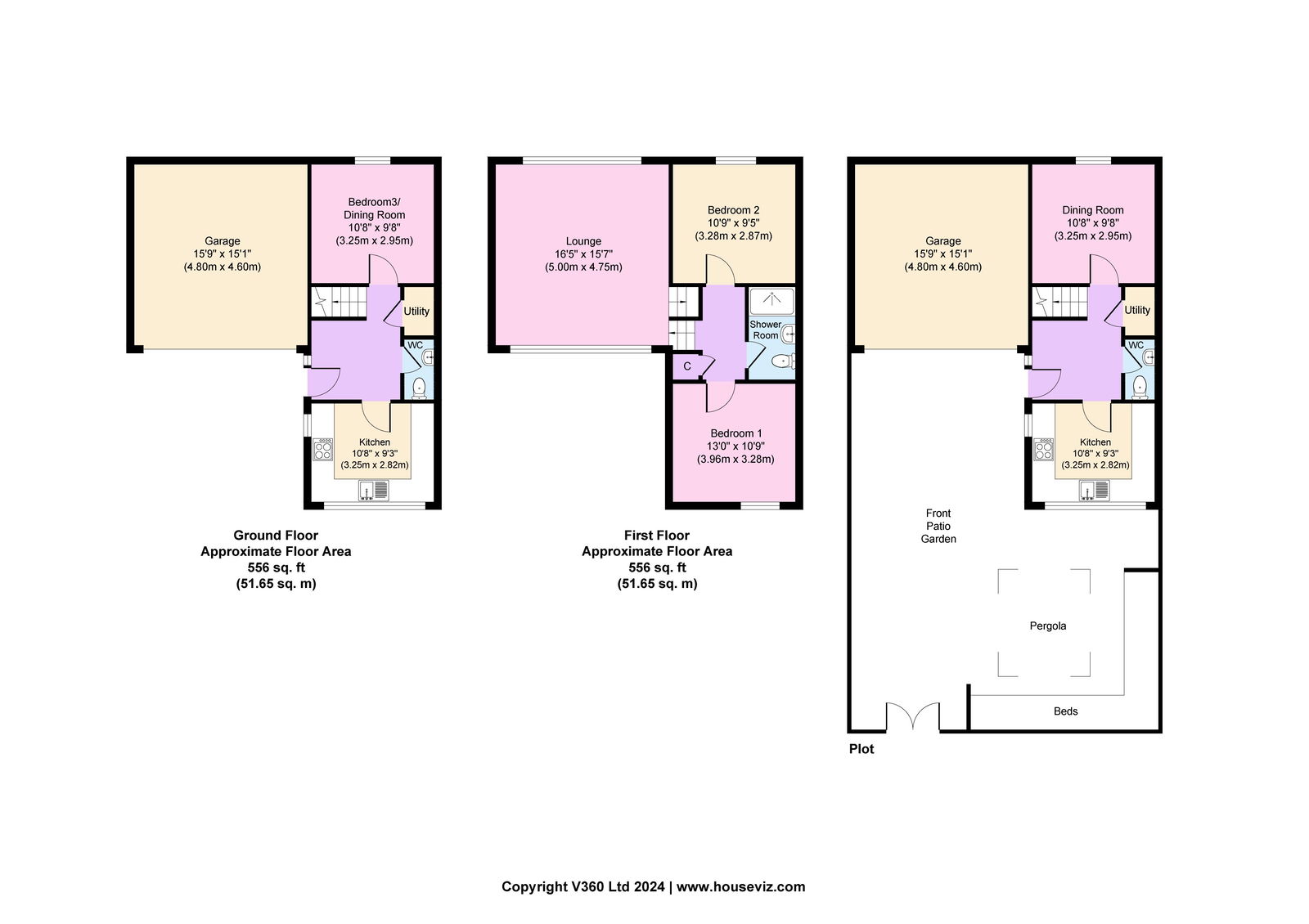Terraced house for sale in Mockbeggar Drive, Wallasey CH45
Just added* Calls to this number will be recorded for quality, compliance and training purposes.
Property features
- Stunning Home With Fantastic Views
- Beautifully Presented
- Three/Two Bedrooms
- Sunny Garden & Large Garage
- EPC Rating D
- Council Tax Band D
Property description
Offering fantastic sea views, this stunning three/two-bedroom mid row home sits proud in an idyllic location with a stylish kitchen, upgraded shower room and downstairs WC. Set on the perimeter of Wallasey Village just a short walk to local shops and amenities including transport links, Harrison Park and the promenade which leads to all that’s available in New Brighton. Interior: Inviting hallway, utility room, WC, stunning kitchen, dining room/bedroom on the ground floor. Stairs up to the living/dining room and on the upper floor there are the two bedrooms and a superb shower room. Complete with uPVC double glazing and gas central heating. Exterior: Sunny garden with quality Indian sandstone, well stocked raised flower beds and timber pergola, plus a double garage. This is such a beautiful home that has been much improved throughout by its current owner – it is a true credit to them – and is for sure a lovely place for a new owner to spend many happy years. A must see!
Entrance & Hallway
Pleasant approach with double opening gates onto the spacious and sunny garden. This provides access to the garage and access to the glazed uPVC double glazed entrance door with side glazing into the inviting hallway. A bright and welcoming space with inset ceiling spotlights, central heating radiator and quality luxury vinyl tile flooring which flows into each ground floor room. Oak doors into:
Utility Room
A handy addition with useful shelving. Space and plumbing for washing machine and dryer.
WC
Low level WC and wash basin with storage below. Tiled splash backs and luxury vinyl tile flooring.
Kitchen 10.8 x 9.3
A truly stunning kitchen with a high-quality range of fitted storage units having quartz work surfaces and upstands. Inset ‘Neff’ four ring ceramic hob with stylish extractor above. ‘AEG’ oven/grill with microwave oven both fitted into a tall unit. Integrated fridge freezer and dishwasher. Composite one and a half bowl sink with mixer tap over, this sits below a uPVC double glazed window to the side offering a nice outlook of the garden. There is also a further uPVC double glazed side window. Inset ceiling spotlights, vertical radiator and quality luxury vinyl tile flooring.
Bed Three/Dining Room 10.8 x 9.8
uPVC double glazed window with pleasant sea views through the fitted blinds. Vertical radiator and quality luxury vinyl tile flooring.
Living Room 15.7 x 16.5
Stairs from the hallway up to the main living/dining room which has such a bright and airy feel. Offering incredible sea views via the large uPVC double glazed window to the rear and further uPVC double glazed window looking over the garden – both of which have fitted blinds. Two central heating radiators, television/internet point and quality luxury vinyl tile flooring. Stairs to the upper floor.
Landing
On the upper floor landing there is handy storage, an airing cupboard and quality luxury vinyl tile flooring. Loft access hatch. Oak doors into:
Bed One 10.9 x 13.0
uPVC double glazed window with fitted blinds and view of the garden. Central heating radiator and quality luxury vinyl tile flooring.
Bed Two 9.5 x 10.9
uPVC double glazed window with fitted blinds, offering fantastic views out across the sea. Vertical radiator and quality luxury vinyl tile flooring.
Shower Room
Tastefully chosen and well-designed, the stylish shower room has a large walk in shower with fixed overhead shower and additional rinse attachment and screen. Low level WC and wash basin set within a handy storage cupboard. Ladder style radiator, inset ceiling spotlights and extractor fan. Velux window, part tiled walls and tiled flooring.
Exterior
What a great space to relax in and enjoy alfresco dining, as well as hosting those family BBQ’s over the summer months. Quality Indian sandstone paving with well stocked raised timber borders. There are double gates creating a driveway if you wish to keep your vehicle off road. Outside water tap and power sockets. The timber pergola provides a nice place to sit as the evening draws in, or to provide some shade from the sun on those much warmer days. This outdoor space is a great place to be for sure!
Double Garage 15.1 x 15.9
A fob operated roller door gives access into the double garage. Power and lighting, with combi boiler and electrical consumer unit which was replaced when the re-wire was done.
Location
Mockbeggar Drive can be found off Mockbeggar Wharf, which is a turning off Harrison Drive, approx. 1.5 miles driving distance from our Liscard office.
Property info
For more information about this property, please contact
Harper & Woods, CH44 on +44 151 382 7673 * (local rate)
Disclaimer
Property descriptions and related information displayed on this page, with the exclusion of Running Costs data, are marketing materials provided by Harper & Woods, and do not constitute property particulars. Please contact Harper & Woods for full details and further information. The Running Costs data displayed on this page are provided by PrimeLocation to give an indication of potential running costs based on various data sources. PrimeLocation does not warrant or accept any responsibility for the accuracy or completeness of the property descriptions, related information or Running Costs data provided here.

























































.png)
