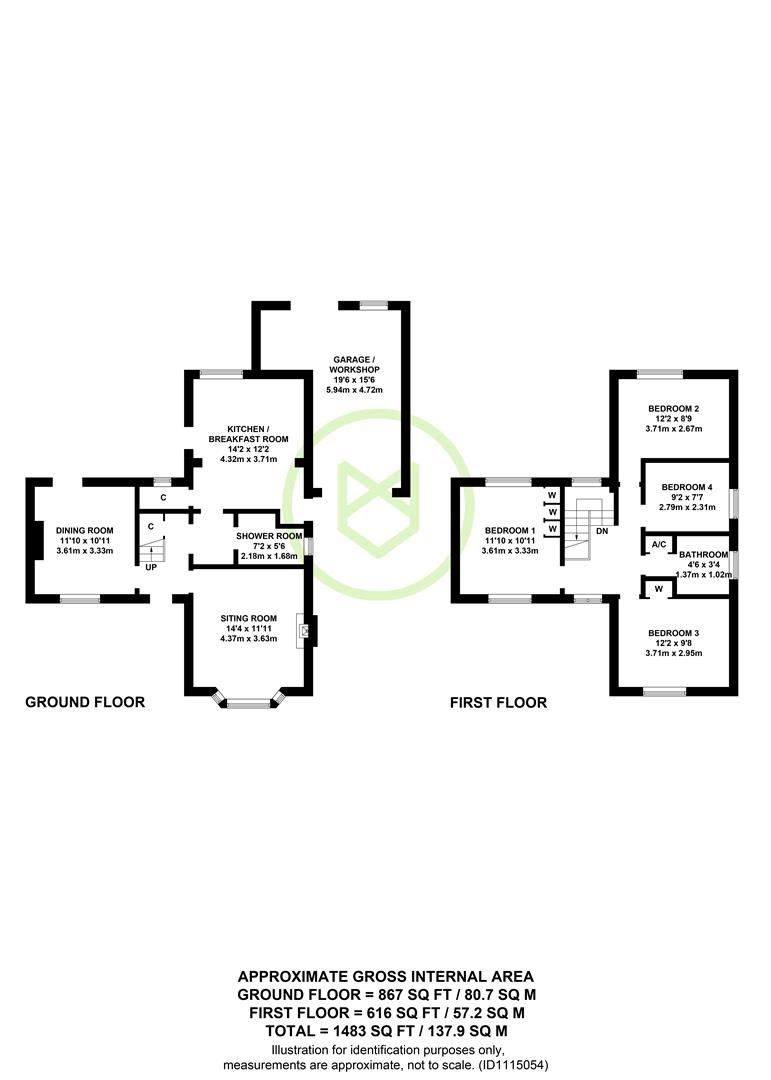Detached house for sale in Dene Road, Ashurst, Hampshire SO40
Just added* Calls to this number will be recorded for quality, compliance and training purposes.
Property features
- An attractive detached family residence
- Conveniently situated in the heart of Ashurst
- Four well proportioned bedrooms
- Family bathroom and ground floor shower room
- Separate sitting and dining room
- Fitted kitchen breakfast room with a range of integrated appliances
- Breakfast bar and walk in pantry
- Ample off road parking on the gated driveway, garage with workshop and space for utilities
- Mature well tended gardens
- No onward chain
Property description
This attractive and traditional family home is offered to the market with no onward chain and is conveniently positioned in the heart of the desirable village of Ashurst. The four generous bedrooms situated on the first floor are served by the family bathroom and an additional shower room on the ground floor. The bright and airy sitting room with bay window and separate dual aspect dining room are complemented by the kitchen/breakfast room with a range of integrated appliances, walk in pantry and access to the driveway and garden. Ample off road parking is available on the gated driveway extending to the large garage and workshop, with space for utilities and access to the rear garden. The mature and well tended gardens are predominantly laid to lawn with a patio seating area ideally situated to capture the afternoon sun.
Ground Floor
An attractive covered entrance with part glazed composite front door opens into the welcoming entrance hall with space for coats and shoes. To the left the dual aspect dining room features an open fireplace with a marble surround and hearth with French glazed doors to a patio seating area. The separate sitting room also boasts an open fireplace as a focal point with a tiled hearth and surround and bay window overlooking the front aspect. The spacious and well appointed kitchen / breakfast room is fitted with an extensive range of beech effect wall and base units with contrasting worksurfaces, breakfast bar and peninsula. A range of integrated appliances includes an eye level double oven, four burner gas hob with extractor hood over, fridge, freezer, washing machine and dishwasher. Other features include a corner carousel unit and walk in pantry. A useful shower room completes the ground floor accommodation with a shower cubicle, wc, vanity unit and wash basin.
First Floor
The bright and airy landing allows access to the loft space via a hatch and pull down ladder. Bedroom one enjoys a dual aspect and is fitted with an extensive range of wardrobes and dresser units. The remaining three bedrooms are well proportioned with bedroom three benefitting from built in wardrobes. The modern family bathroom comprises a panelled bath with shower attachment over, wash basin, wc and medicine cabinet. The shelved airing cupboard provides a useful storage space and houses the immersion tank
Parking
The block paved gated driveway provides ample parking for several vehicles extending to a covered area fronting the garage. The generous garage also boasts a workshop / utility space to the rear with access to the garden.
Outside
The attractive and enclosed frontage features a shaped lawn with central circular flower bed, flanked by walled and well stocked borders brimming with a selection of colourful flowers and shrubs. The mature rear garden is predominantly laid to lawn with a patio area which abuts the house, positioned perfectly to capture the afternoon sun. A raised pond and rockery complement a vegetable garden with raised planters, greenhouse, shed and composting area. A mature apple tree punctuates the lawn with sculpted central flower bed.
Location
The popular village of Ashurst is conveniently located within the New Forest National Park just minutes from the open forest with a wealth of amenities available in the village including shops, restaurants, public houses and a train station with direct rail links to London Waterloo. Lyndhurst is within 3 miles with a comprehensive range of amenities available within the neighbouring town of Totton or Southampton City Centre. Easy access is available on to the motorway network providing access to the South Coast and beyond.
Sellers Position
No onward chain
Heating
Gas fired central heating
Infants & Junior School
Foxhills Infant & Junior School
Secondary School
Hounsdown Academy
Council Tax
Band F - New Forest District Council
Property info
Final_1115054_1-Dene-Road-So4_140824115746576.Jpg View original

For more information about this property, please contact
Henshaw Fox Estate Agents, SO51 on +44 1794 329649 * (local rate)
Disclaimer
Property descriptions and related information displayed on this page, with the exclusion of Running Costs data, are marketing materials provided by Henshaw Fox Estate Agents, and do not constitute property particulars. Please contact Henshaw Fox Estate Agents for full details and further information. The Running Costs data displayed on this page are provided by PrimeLocation to give an indication of potential running costs based on various data sources. PrimeLocation does not warrant or accept any responsibility for the accuracy or completeness of the property descriptions, related information or Running Costs data provided here.





























.png)