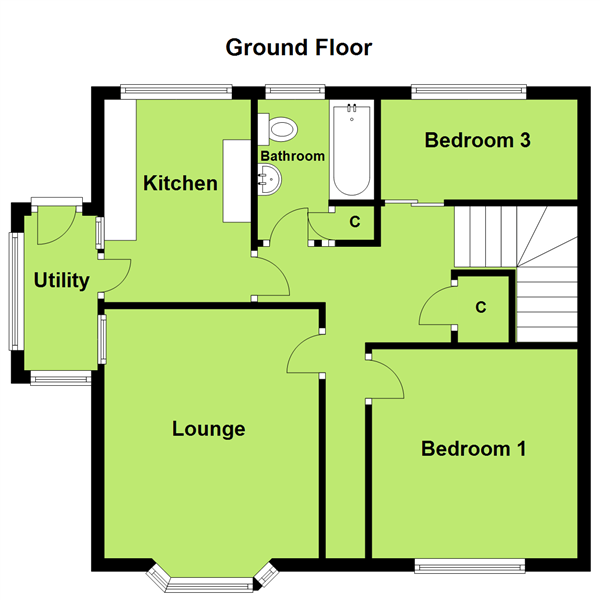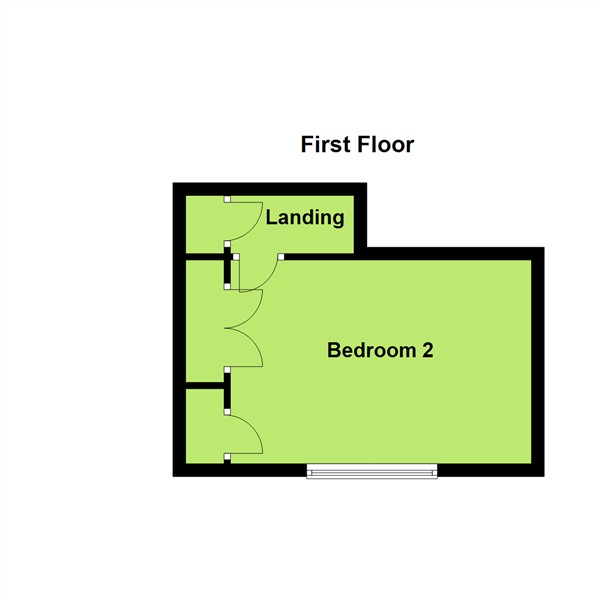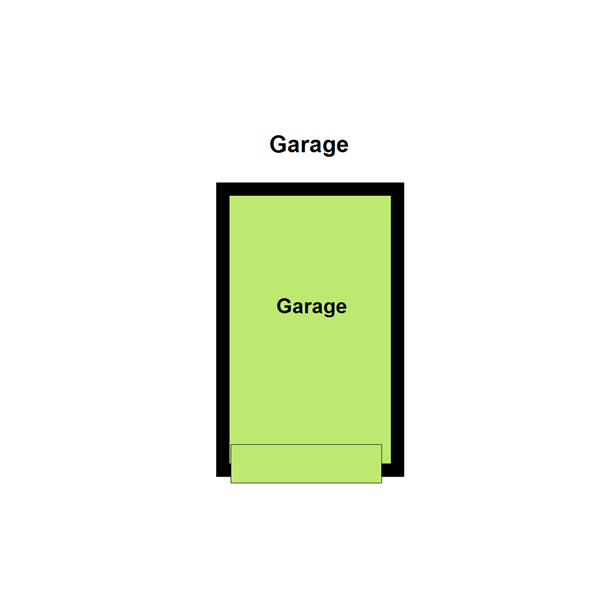Semi-detached house for sale in Luscombe Road, Paignton TQ3
* Calls to this number will be recorded for quality, compliance and training purposes.
Property features
- No chain
- Corner plot
- Semi-detached bungalow
- Three bedrooms
- Lounge
- Bathroom
- Kitchen
- Utility
- Parking and garage
- Viewing highly recommended
Property description
Semi-detached bungalow occupying a corner plot being sold with no upward chain. Ground floor accommodation comprises entrance hall, lounge, two bedrooms, kitchen, bathroom, utility and the first floor offers double bedroom with built in wardrobe. Externally, the property benefits from easy maintenance front and side gardens with driveway parking and detached single garage. Viewing highly recommended.
Obscure uPVC double glazed front door into
entrance hall
Doors to all ground floor rooms, ceiling light point smoke detector, electric wall mounted diplex night storage heater, stairs lead to the first-floor, under stairs storage cupboard.
Lounge - 4.19m x 3.35m (13'9" into bay x 11'0")
Ceiling light point, wall mounted electric diplex night storage heater, double glazed window to the front aspect and uPVC double glazed window into the utility to the side.
Kitchen - 3.18m x 2.34m (10'5" x 7'8")
Vinyl flooring, tiled walls, matching wall base drawer cupboards, inset stainless steel sink, space for gas cooker, double glazed window to the rear, wall mounted gas meter and wall mounted electric meter, square double-glazed door to utility.
Utility - 2.41m x 1.14m (7'11" x 3'9")
Double glazed windows to the front and side, space and plumbing for washing machine, double glazed door to the rear.
Bedroom one - 3.28m x 3.2m (10'9" x 10'6")
Ground floor double bedroom, ceiling light point, uPVC double glazed window to the front, wall mounted electric diplex night storage heater.
Bedroom three - 3.28m x 1.57m (10'9" x 5'2")
Single bedroom, uPVC double glazed window to the rear, ceiling light point, wall mounted electric night storage heater.
Bathroom - 2.18m x 1.83m (7'2" x 6'0")
Three piece comprising low level WC and wash hand basin with mixer tap, panel bath with electric Triton shower over, obscure double-glazed window to the rear, wall mounted mirror fronted medicine cabinet, vinyl flooring, ceiling light point, electric heated towel rail, airing cupboard with water tank and slatted shelving.
First floor landing
Door to bedroom, two storage cupboards with shelving.
Bedroom two - 5.38m x 3.18m (17'8" into wardrobe x 10'5")
First floor double bedroom, uPVC double glazed window to the front aspect overlooking the front garden, built-in wardrobe with hanging shelving, additional storage cupboard with shelving.
Outside
front
Wrought iron gate with low-level brick and block wall, easy maintenance irregular shaped front garden, mainly gravel with low-level raised plant bed and gravel beds, under cover seating area with level patio, path wrapping to the side with further gravel bed, mature bushes and shrubs, timber gate. Outside tap, concrete seating area, detached garage with undercover store to the rear. Driveway parking.
Detached garage - 4.19m x 2.51m (13'9" x 8'3")
Block built garage with over door light and power and workbench.
For more information about this property, please contact
Williams Hedge, TQ3 on +44 1803 611091 * (local rate)
Disclaimer
Property descriptions and related information displayed on this page, with the exclusion of Running Costs data, are marketing materials provided by Williams Hedge, and do not constitute property particulars. Please contact Williams Hedge for full details and further information. The Running Costs data displayed on this page are provided by PrimeLocation to give an indication of potential running costs based on various data sources. PrimeLocation does not warrant or accept any responsibility for the accuracy or completeness of the property descriptions, related information or Running Costs data provided here.































.png)

