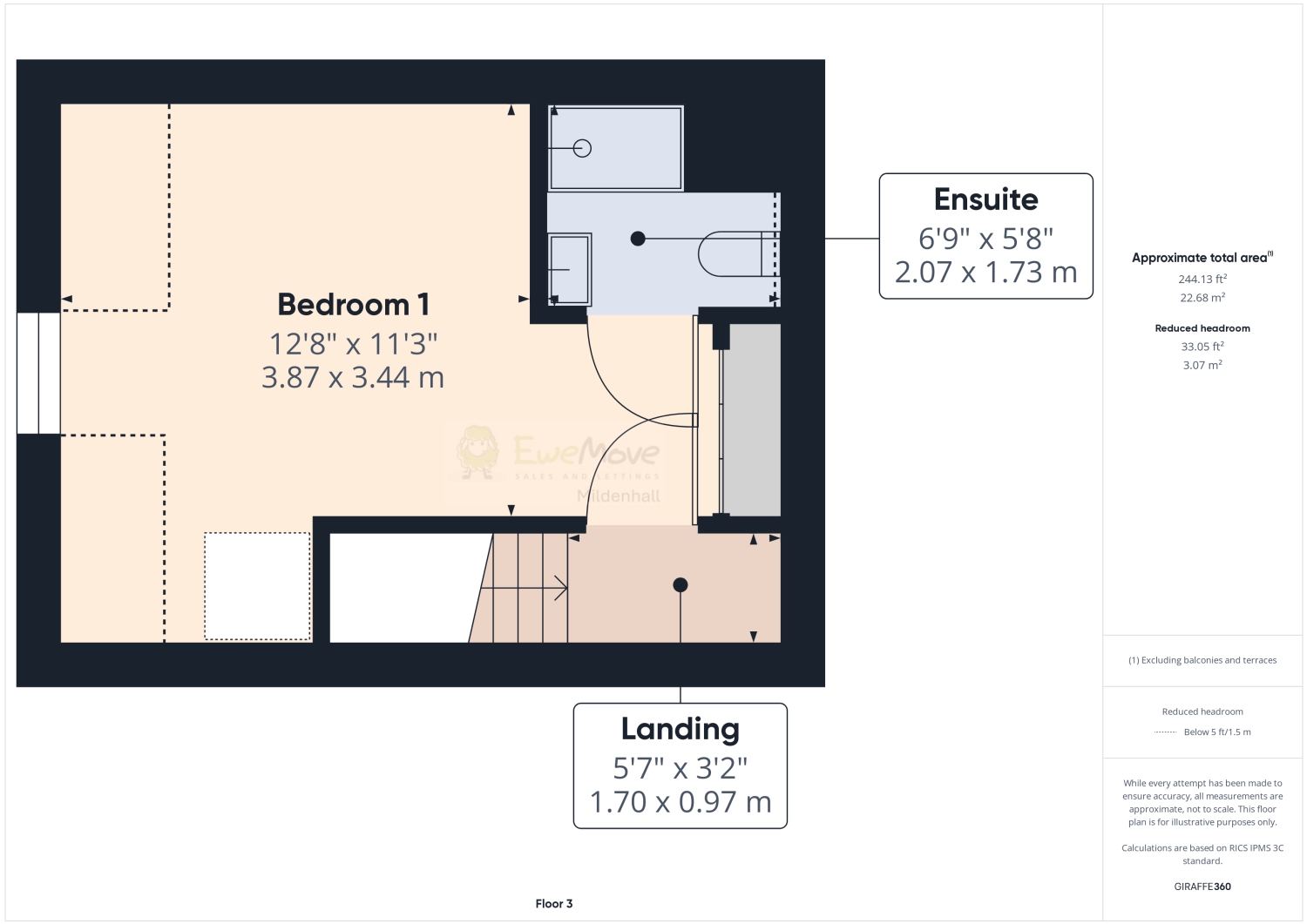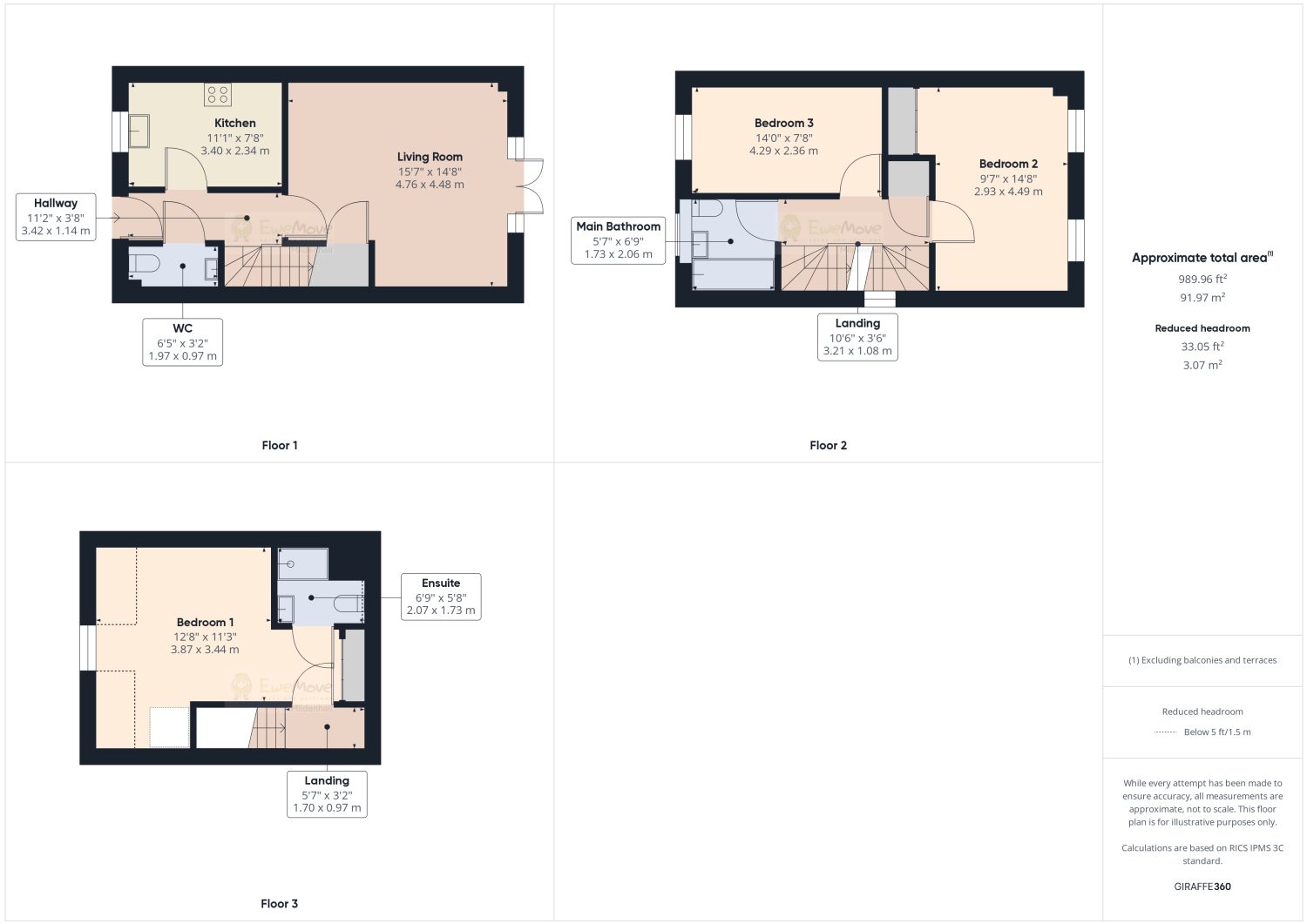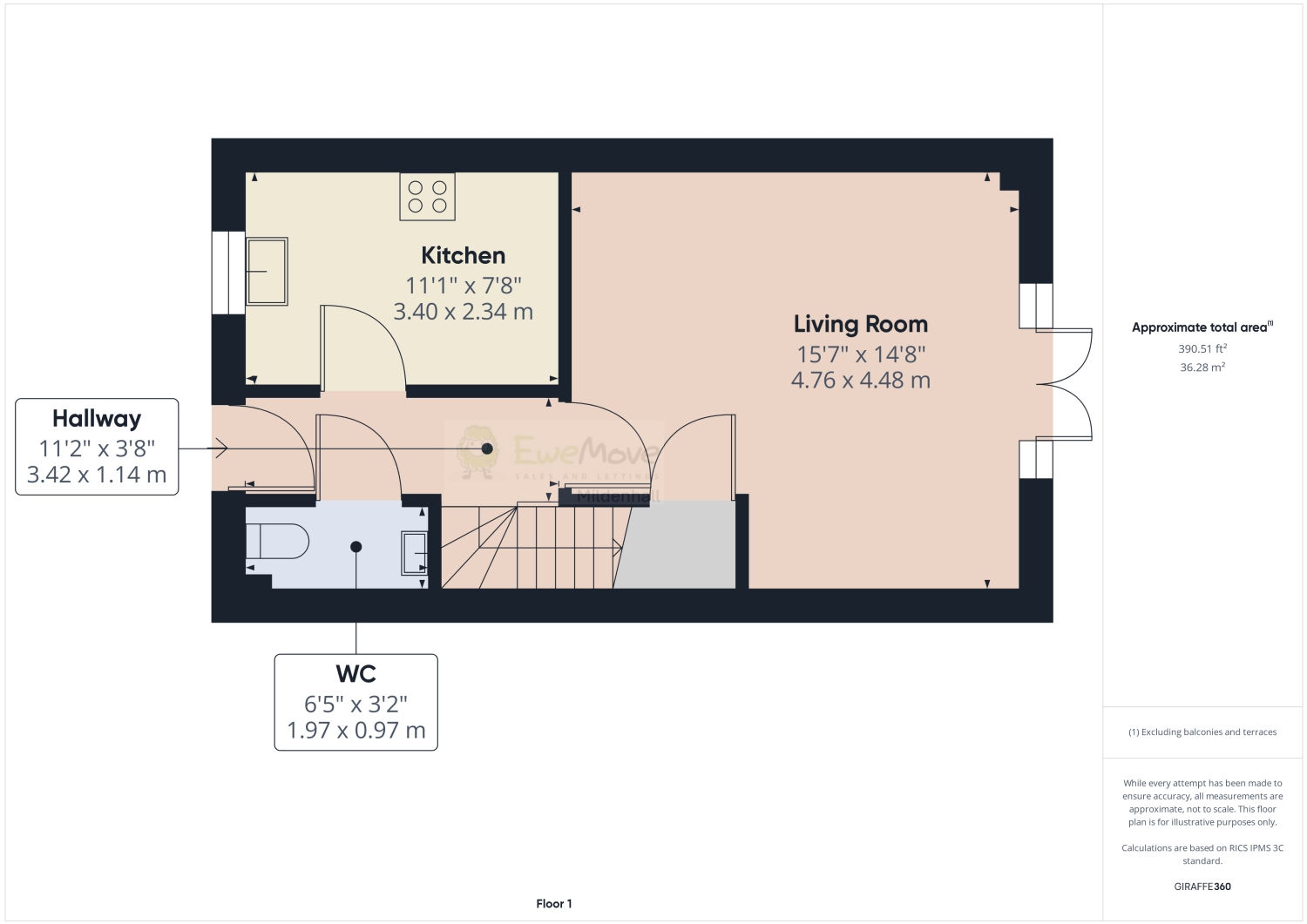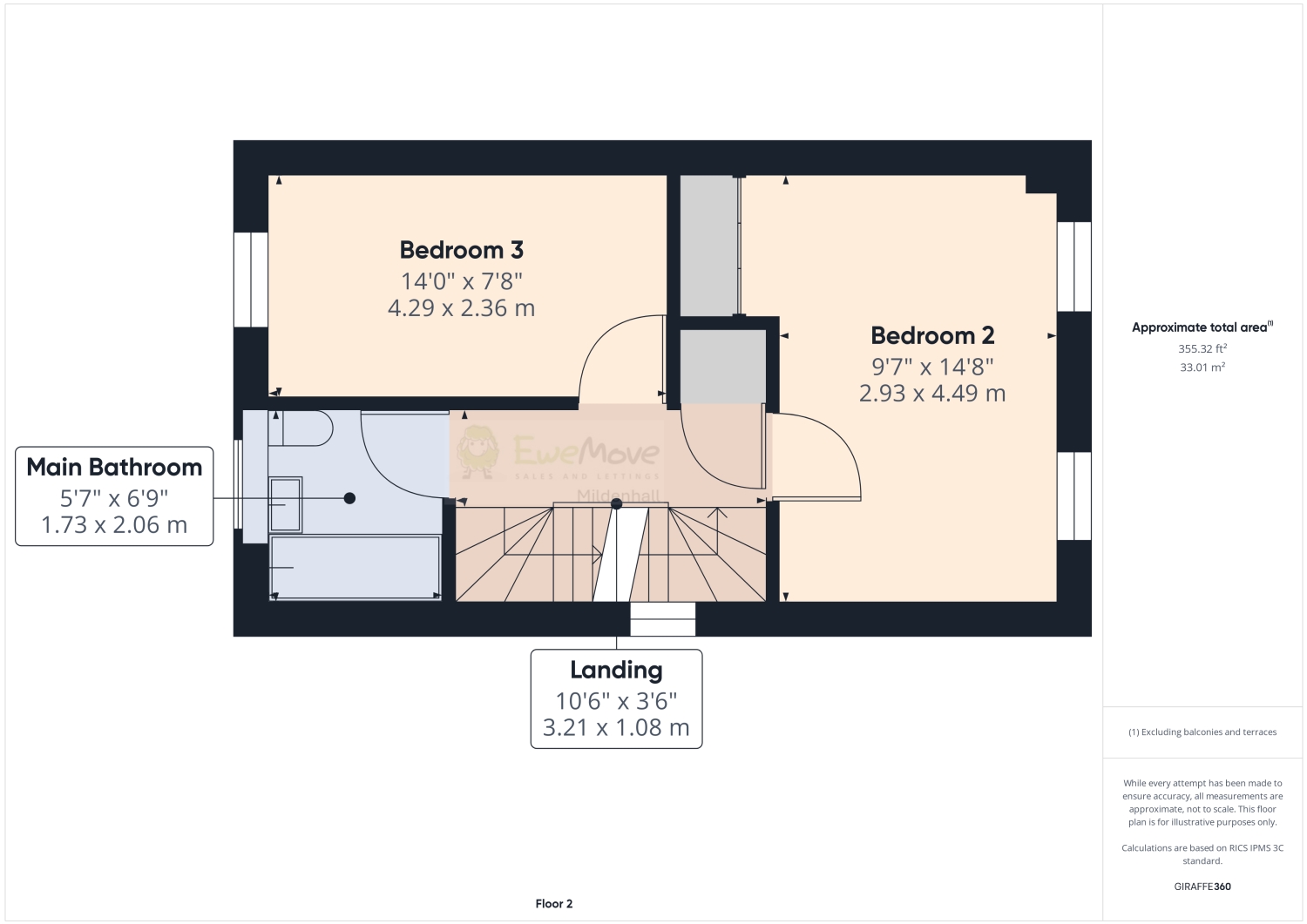Terraced house for sale in Spearmint Way, Red Lodge IP28
Just added* Calls to this number will be recorded for quality, compliance and training purposes.
Property features
- Low maintenance garden
- Allocated parking
- Principal bedroom on its own floor with ensuite
- Well maintained and in good order
Property description
A well maintained and larger than average three bedroom three bathroom home with allocated parking in the peaceful and community focused village of Red Lodge
Entering the home throughout the bright spacious hallway, you have the functional and well laid out kitchen on the left, with space for additional units or a small table if required along with a downstairs WC on the right. Straight ahead is the large living room, with storage cupboards, with the garden, which is laid with artificial turf accessed by a set of French doors
On the first floor, are two large double bedrooms, and the main bathroom with shower and bath
The principal bedroom is situated on the second floor, and has its own ensuite bathroom and dressing area on the landing
The property has been maintained to a very high standard meaning it can be moved into without the need for any work to be completed other than perhaps choosing a different colour palate over time if you wished
There is a small service charge for the communal areas of ~£40 a month
Kitchen
3.4m x 2.34m - 11'2” x 7'8”
Functional and well laid out kitchen, with room for small table or breakfast bar
WC
7.97m x 0.97m - 26'2” x 3'2”
Downstairs WC
Living Room
4.76m x 4.48m - 15'7” x 14'8”
Spacious livng room with an area for a dining table
Bedroom 1
3.87m x 3.44m - 12'8” x 11'3”
Principal Bedroom with ensuite shower room
Bedroo 2
4.49m x 2.93m - 14'9” x 9'7”
Large double bedroom with built-in wardrobes
Bedroom 3
4.29m x 2.36m - 14'1” x 7'9”
Large double bedroom
Main Bathroom
2.06m x 1.73m - 6'9” x 5'8”
Main bathroom on the first floor
Property info
Cam03603G0-Pr0017-Build01-Floor02 View original

Cam03603G0-Pr0017-Build01 View original

Cam03603G0-Pr0017-Build01-Floor00 View original

Cam03603G0-Pr0017-Build01-Floor01 View original

For more information about this property, please contact
Ewemove Sales & Lettings - Mildenhall, BD19 on +44 1638 318348 * (local rate)
Disclaimer
Property descriptions and related information displayed on this page, with the exclusion of Running Costs data, are marketing materials provided by Ewemove Sales & Lettings - Mildenhall, and do not constitute property particulars. Please contact Ewemove Sales & Lettings - Mildenhall for full details and further information. The Running Costs data displayed on this page are provided by PrimeLocation to give an indication of potential running costs based on various data sources. PrimeLocation does not warrant or accept any responsibility for the accuracy or completeness of the property descriptions, related information or Running Costs data provided here.























.png)
