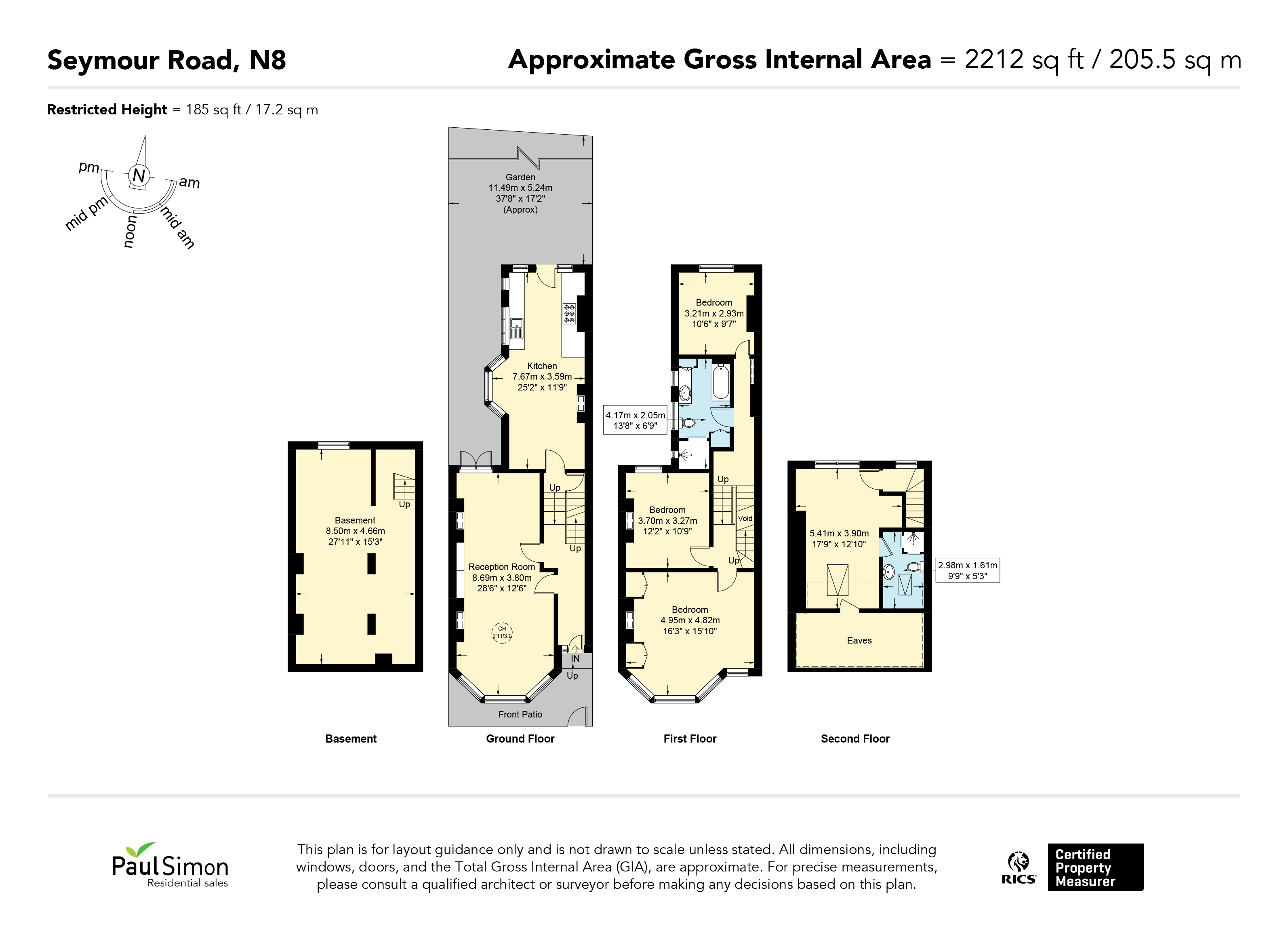Terraced house for sale in Seymour Road, Harringay, London N8
Just added* Calls to this number will be recorded for quality, compliance and training purposes.
Utilities and more details
Property features
- Victorian Terrace
- Four Double Bedrooms
- Spanning Over Three Floors
- Luxury Family Bathroom
- Abundance of Character Features
- Popular Harringay Ladder
- Large Basement
- Access to Green Lanes Local Amenities
- Transport Links at Harringay br/Turnpike Lane - Zone 3
- Offered With No Onward Chain
Property description
This character-rich, four double-bedroom Victorian terrace is set over three floors and offers over 2,212 Sq. Ft of living space, including a basement.
Located on the highly sought-after Harringay Ladder, this striking family home is stylishly presented and features a tessellated tiled hallway entrance, a south-facing through lounge filled with natural light and original charm, a spacious fitted kitchen diner with basement access, an oversized luxury family bathroom, and three double bedrooms. The top floor houses a fourth double bedroom with an en-suite shower room.
The rear garden offers an excellent space for relaxation and entertainment, complete with a lean-to and patio area.
Seymour Road is a prime location on the Harringay Ladder, just off Green Lanes, which boasts an eclectic mix of local restaurants, cafes, and 24-hour grocers. The green open spaces of Finsbury Park are also just a short walk away.
Nearby transportation options include Manor House Underground Station (Piccadilly Line, Zone 2), Harringay Rail Station (with direct routes to Kings Cross or Moorgate in under 20 minutes), and the London Overground from Harringay Green Lanes.
The highly acclaimed Outstanding-rated South Harringay Primary School and Woodlands Park Nursery are just a stone’s throw away, and the vibrant Crouch End Broadway and local farmers' markets are within a 20-minute walk
Sold Chain Free!
Entrance Hall
Door to, radiator, tessellated tiled hallway entrance, cellar access.
Through Lounge
Sash bay window to front with bespoke window shutters, exposed wooden floors, two matching ornate fireplaces with wood burning stoves, ceiling mouldings, bespoke fitted cupboards and book shelving.
Kitchen Dining Room
Base mounted units and wall mounted cupboards with solid wooden block works tops, slate tiled flooring, radiator, range cooker, stainless steel sink with drainer and mixer tap. Window to side aspect and sash bay window to side aspect. Sash window and door to rear aspect.
Cellar
First Floor:
Bedroom One
Sash bay window to front aspect, exposed wooden floors, radiator, period fireplace, and built in wardrobes.
Bedroom Two
Exposed wooden flooring, sash window to rear aspect, radiator and period fireplace.
Bathroom
Newly fitted and interior designed family bathroom which includes, panel bath with shower attachment tiled walls and flooring, bespoke fitted cupboards and shelving, walk-in-shower, low level w.c with hidden cistern, sash window to side aspect and vanity unit with wash hand basin and mixer tap.
Bedroom Three
Carpeted flooring, sash window to rear aspect and radiator.
Second Floor:
Bedroom Four
Carpeted flooring, eaves storage, Velux window, window to rear aspect, access to en-suite shower room.
Ensuite Shower Room
Shower, low level w.c, pedestal with wash hand basin, part tiled walls and Velux widow to front.
Garden
37ft Approximately - Mature lawn, patio area with lean too and shrub boarders.
Property info
For more information about this property, please contact
Paul Simon Residential Sales, N4 on +44 20 8166 1812 * (local rate)
Disclaimer
Property descriptions and related information displayed on this page, with the exclusion of Running Costs data, are marketing materials provided by Paul Simon Residential Sales, and do not constitute property particulars. Please contact Paul Simon Residential Sales for full details and further information. The Running Costs data displayed on this page are provided by PrimeLocation to give an indication of potential running costs based on various data sources. PrimeLocation does not warrant or accept any responsibility for the accuracy or completeness of the property descriptions, related information or Running Costs data provided here.


































.png)