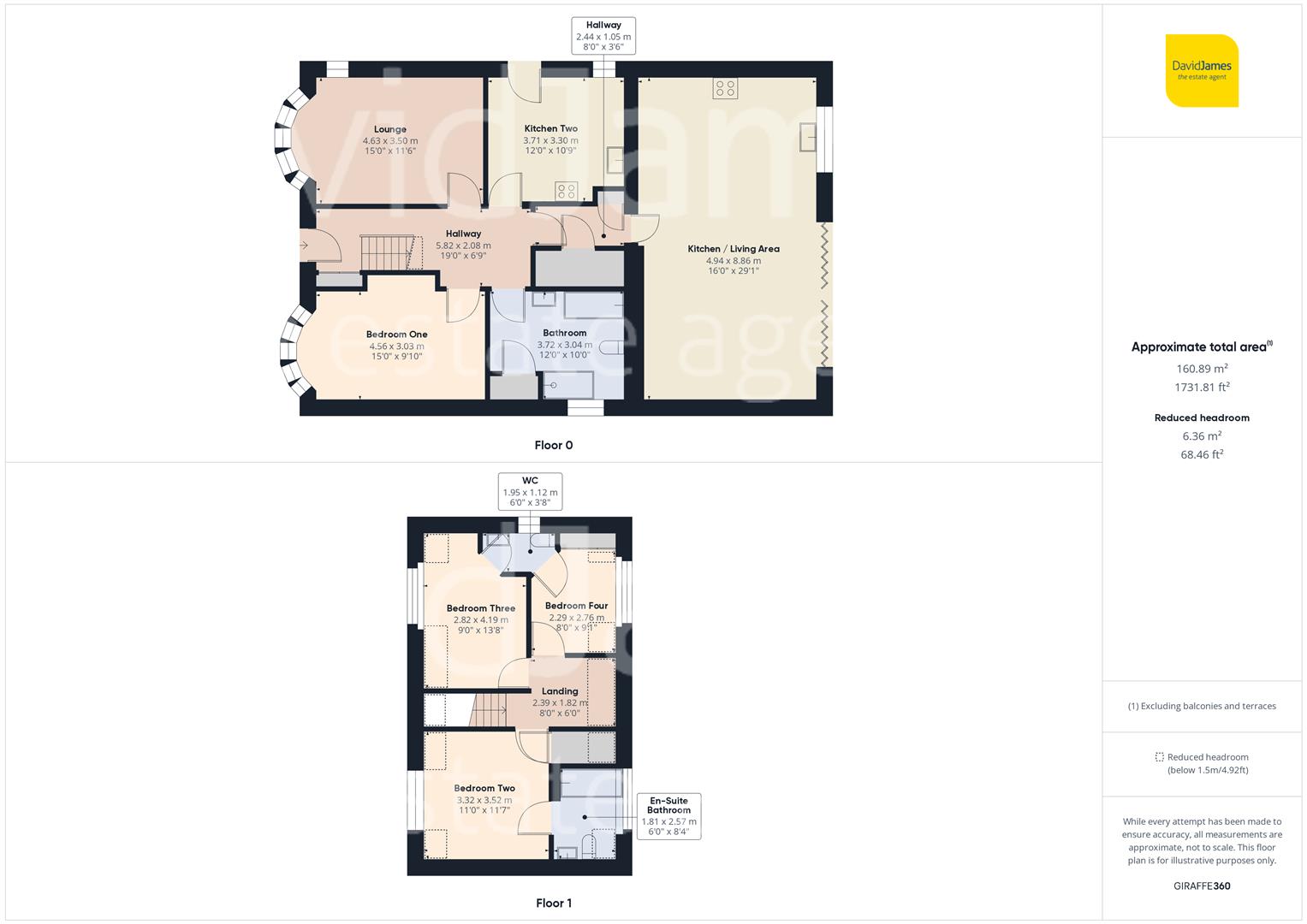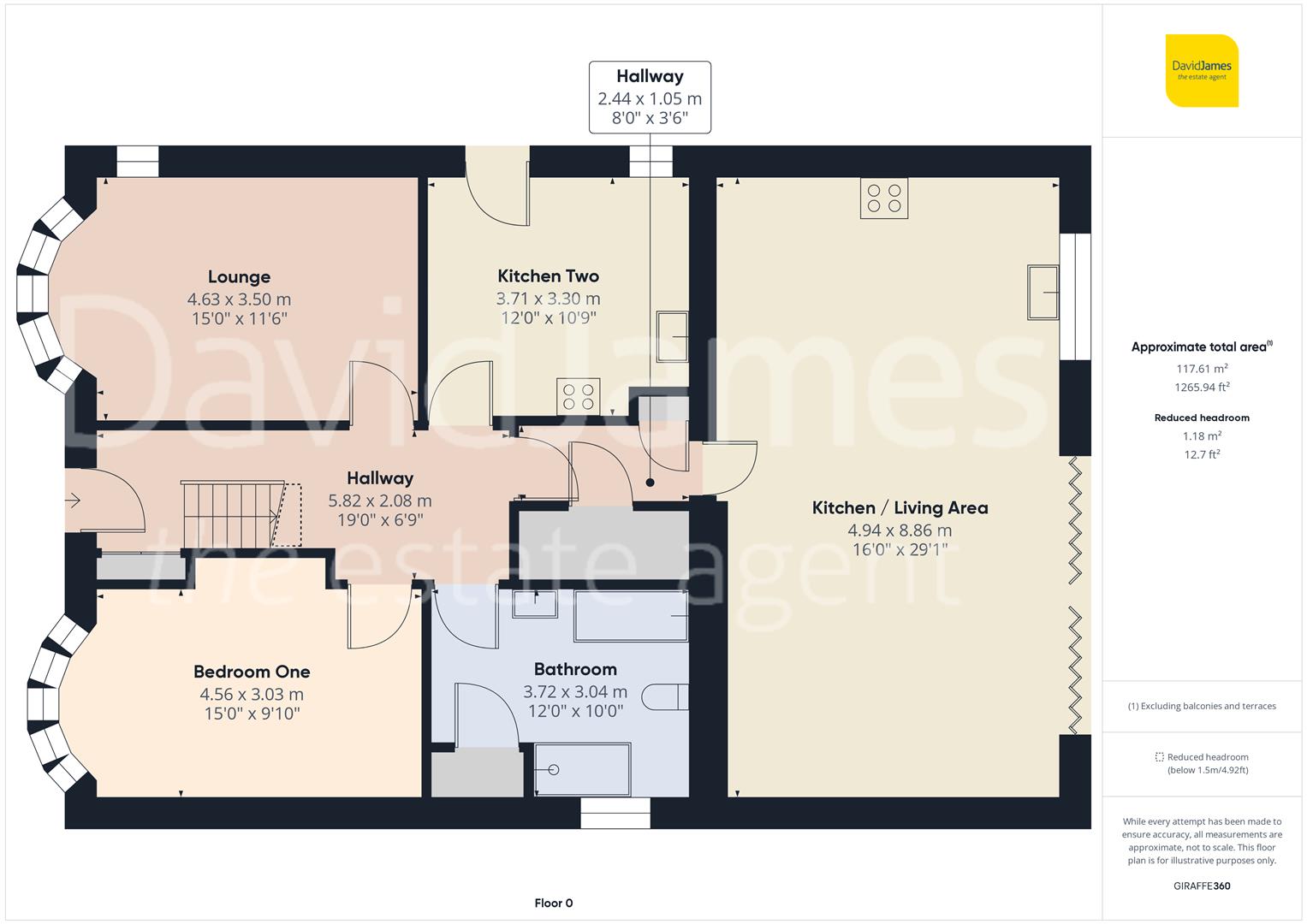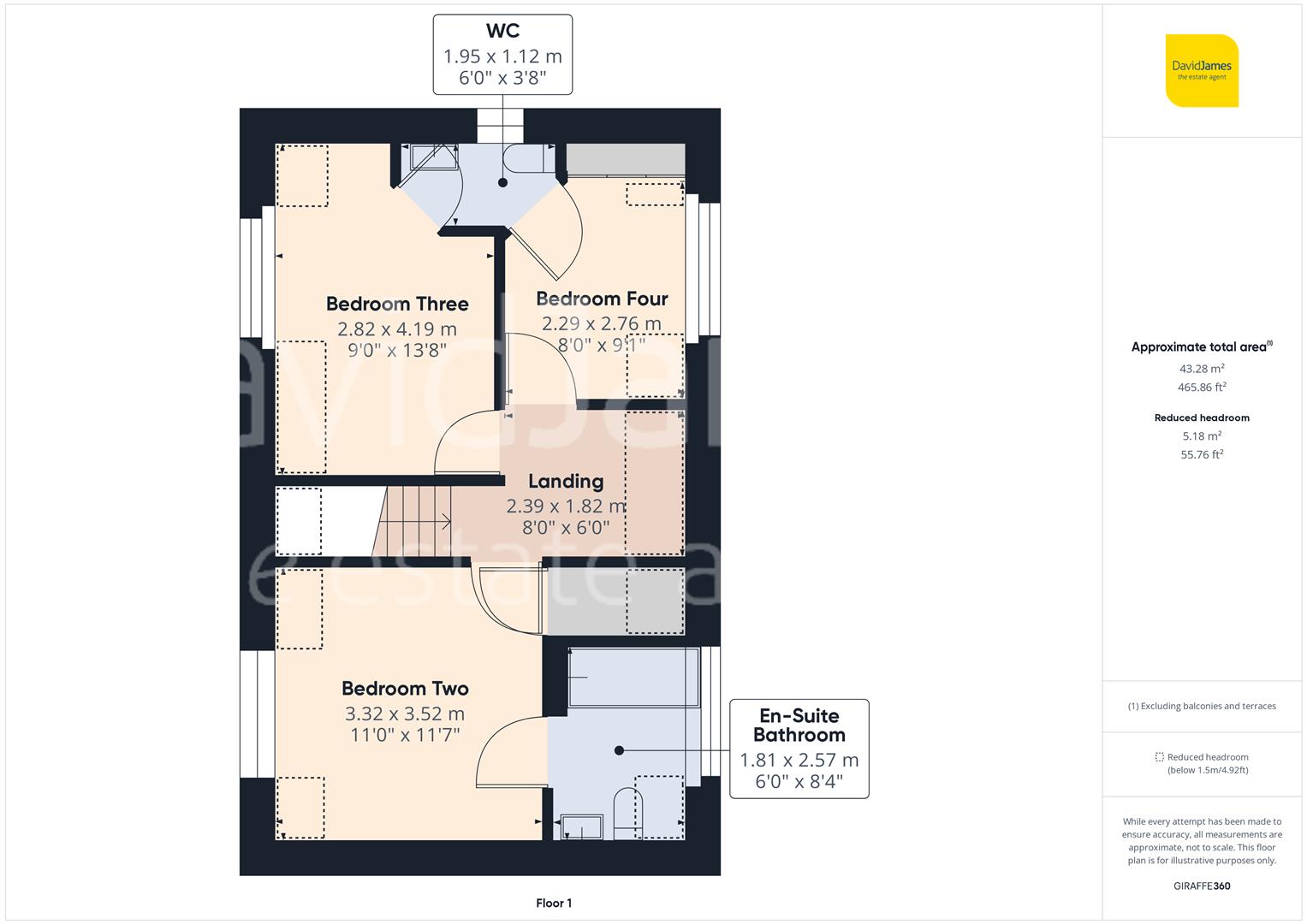Detached house for sale in Greenwood Road, Bakersfield, Nottingham NG3
Just added* Calls to this number will be recorded for quality, compliance and training purposes.
Property features
- Well presented modern four bedroom detached property
- Private driveway with space for three of more vehicles
- Large open plan kitchen living space with expansive bi-fold doors leading directly onto the garden
- Tastefully decorated and spacious bathroom including contemporary walk in shower
- Four well presented bedrooms including two generous doubles and an En-Suite
- Two good sized single bedrooms connected by a Jack and Jill WC
- Option for annex with seperate kitchen and access
- Beautifully landscaped garden with decking and patio areas
- Large outdoor wooden structure with versatile configurations for multiple uses
- Viewing highly recommended!
Property description
Welcome to this beautifully presented extended four-bedroom property in Bakersfield, perfect for a large family seeking extensive open-plan living with versatile options including an annex with a separate kitchen.
The lounge has been tastefully decorated and features a large bay window that offers plenty of natural light. The room includes a feature wall with muted floral wallpaper and a period-style fireplace adding a touch of elegance.
At the end of the hallway you'll find the highlight of this family home: A stunning contemporary kitchen/living space with two large skylights and bifold doors that open directly onto the garden and decking area. The kitchen features sleek, modern integral neff appliances, a full-length Zanussi fridge freezer and a beautiful stone worktop.
To finish off the downstairs, there is a large downstairs bedroom with a bay window decorated in a soft grey colour palette, a second contemporary kitchen includes a robust black range cooker and a beautiful spacious bathroom including a spacious walk-in shower.
Moving to the the first floor there are three well presented bedrooms including a good-sized double with en-suite, and two good-sized single bedrooms with an interconnecting Jack and Jill WC. All rooms are accessible from a well-lit landing with a skylight.
The rear garden has been landscaped with a large decking area that seamlessly connects to the indoor living space through bifold doors, enhancing the flow between indoor and outdoor living. There is a slabbed patio area, a pond with lush aquatic plants, and a large outdoor wooden structure currently used for various purposes and a real asset to this garden.
The front exterior showcases a contemporary design with a well presented driveway offering ample parking space and highlighted by an elegant pathway leading to the front door.
This property is a real gem, and the attention to detail throughout has to be seen. Viewing is highly recommended!
Ground Floor
Hallway (!2.74m x 2.06m (!9' x 6'9))
Lounge (4.57m x 3.51m (15' x 11'6))
Kitchen / Living Area (8.86m x 4.88m (29'1 x 16))
Kitchen Two (3.66m x 3.28m (12' x 10'9))
Bedroom One (4.57m x 3.00m (15' x 9'10))
Bathroom (3.66m x 3.05m (12' x 10'))
First Floor
Bedroom Two (3.53m x 3.35m (11'7 x 11'))
Bedroom Three (4.17m x 2.74m (13'8 x 9))
Bedroom Four (2.77m x 2.44m (9'1 x 8))
En-Suite Bathroom To Bedroom Two (2.54m x 1.83m (8'4 x 6))
Jack And Jill Wc (1.83m x 1.12m (6' x 3'8))
Property info
For more information about this property, please contact
David James Estate Agents, NG4 on +44 115 933 8046 * (local rate)
Disclaimer
Property descriptions and related information displayed on this page, with the exclusion of Running Costs data, are marketing materials provided by David James Estate Agents, and do not constitute property particulars. Please contact David James Estate Agents for full details and further information. The Running Costs data displayed on this page are provided by PrimeLocation to give an indication of potential running costs based on various data sources. PrimeLocation does not warrant or accept any responsibility for the accuracy or completeness of the property descriptions, related information or Running Costs data provided here.



















































.png)


