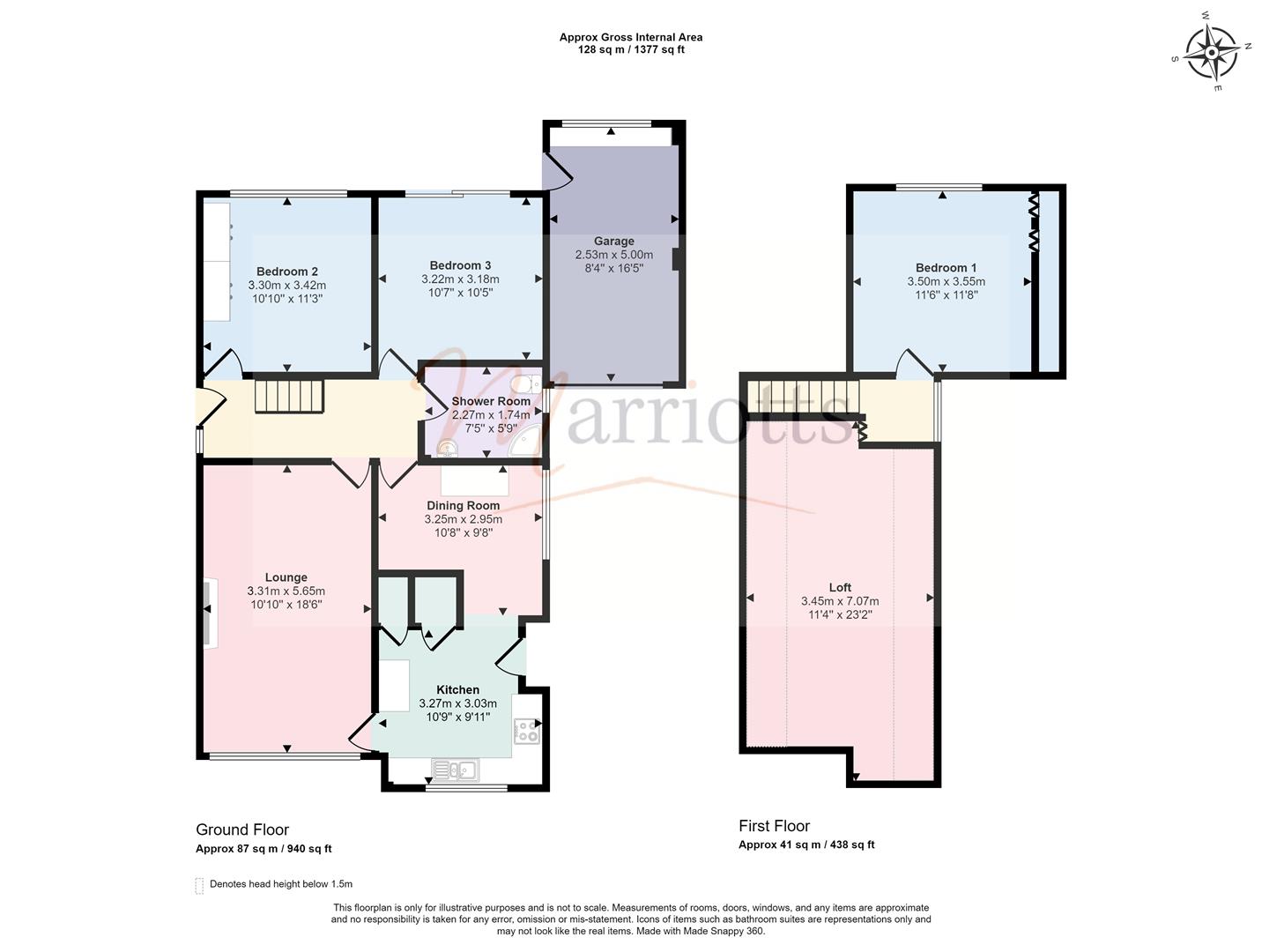Detached bungalow for sale in Springwood Gardens, Woodthorpe, Nottingham NG5
* Calls to this number will be recorded for quality, compliance and training purposes.
Property features
- Three double bedrooms
- First floor bedroom & walk-in loft
- Lounge & dining/breakfast room
- Garage & ample driveway
- Modern ground floor shower room
- No upward chain
- Level access
Property description
A deceptive detached chalet style bungalow with three double bedrooms over two floors, with ample parking, two receptions rooms, modern ground floor shower room and for sale with no upward chain!
Overview
Nestled in the serene surroundings of Springwood Gardens in Woodthorpe, this detached chalet bungalow offers a tranquil retreat for those seeking a peaceful place to live. Boasting two reception rooms, three double bedrooms, and a modern shower room, this property is ideal for a family or those looking for a bungalow with the benefit of a first floor additional bedroom if needed.
One of the highlights of this property is the large lounge with living flame gas fire and a large picture window which looks directly down Springwood Gardens. There is also a separate dining/breakfast adjoining the kitchen which has a connecting door to the lounge and side door to the gated driveway.
With parking space for up to four vehicles, you'll never have to worry about finding a spot for your car. The property also features a spacious double bedroom upstairs, providing a sense of privacy, along with a convenient walk-in loft for additional storage or potential to provide further accommodation.
Situated within a highly sought-after development, this property offers a peaceful retreat while being conveniently close to Mapperley's vibrant shopping area, ensuring you have easy access to amenities and entertainment.
Entrance Hallway
UPVC double glazed side entrance door, open tread staircase to the firs floor and doors to two bedrooms, shower room, lounge and dining/breakfast room.
Lounge
With large up double glazed front picture window and marble fireplace and hearth with living flame coal effect gas fire with Mahogany coloured surround. Wood flooring, two wall light points and door through to the kitchen.
Kitchen
A range of units with wood effect worktops and an inset stainless steel sink unit and drainer with tiled splashbacks. Integrated electric oven, four ring gas hob, filter hood and further worktop with space beneath for fridge and freezer. Cupboard housing the warm air boiler, secondary UPVC double glazed front window, pantry cupboard with gas meter, doorway through to the dining/breakfast room and UPVC double glazed side door.
Dining/Breakfast Room
Fitted matching dresser style unit with display cabinet, wood style flooring and UPVC double glazed side window.
Bedroom 1
Built-in four door wardrobe, matching fitted drawers and dressing table and UPVC double glazed rear window.
Bedroom 2
With wood style flooring and double glazed sliding patio door to the rear garden.
Shower Room
With fully tiled walls, LED downlights and UPVC double glazed side window. Large aqua boarded cubicle with electric shower, wash basin with vanity surround, cupboards and vanity mirror and separate concealed cistern dual flush toilet with additional vanity cupboard.
First Floor Landing
UPVC double glazed side window and doors to the third bedroom and to the large open loft which is partly boarded with light, power and housing the hot water cylinder.
Bedroom 3
UPVC double glazed rear window, two wall light points and built-in cupboard/wardrobe with further spacious eaves access.
Outside
There is a lawned front garden with established beds. The ample driveway provides parking with wrought iron gate leading to the side of the property, with side door in to the kitchen, up and over door leading in to the garage and further side gate leading to a paved area with plum and apple trees, in-turn leading to the back garden. The garage has light, power and cold water tap, with rear door also leading to the garden. To the rear is a full width paved patio/seating area with retaining wall and steps leading up to the lawn, with raised rockery edged borders containing a wide variety of plants and shrubs.
Material Information
Tenure: Freehold
council tax: Nottingham City Council - Badn D
property construction: Brick Cavity
any rights of way affecting property: No
current planning permissions/development proposals: No
flood risk: Low
asbestos present: No
any known external factors: No
location of boiler: Kitchen cupboard - gas warm air heating
Utilities - mains gas, electric, water and sewerage.
Mains gas provider: Tbc
mains electricity provider: Tbc
mains water provider: Severn Trent
mains sewerage provider: Severn Trent
water meter: Not yet known
broadband availability: Please visit Ofcom - Broadband and Mobile coverage checker.
Mobile signal/coverage: Please visit Ofcom - Broadband and Mobile coverage checker.
Electric car charging point: Not available.
Access and safety information: Level access to the front and rear.
Property info
For more information about this property, please contact
Marriotts, NG3 on +44 115 774 8549 * (local rate)
Disclaimer
Property descriptions and related information displayed on this page, with the exclusion of Running Costs data, are marketing materials provided by Marriotts, and do not constitute property particulars. Please contact Marriotts for full details and further information. The Running Costs data displayed on this page are provided by PrimeLocation to give an indication of potential running costs based on various data sources. PrimeLocation does not warrant or accept any responsibility for the accuracy or completeness of the property descriptions, related information or Running Costs data provided here.
































.png)

