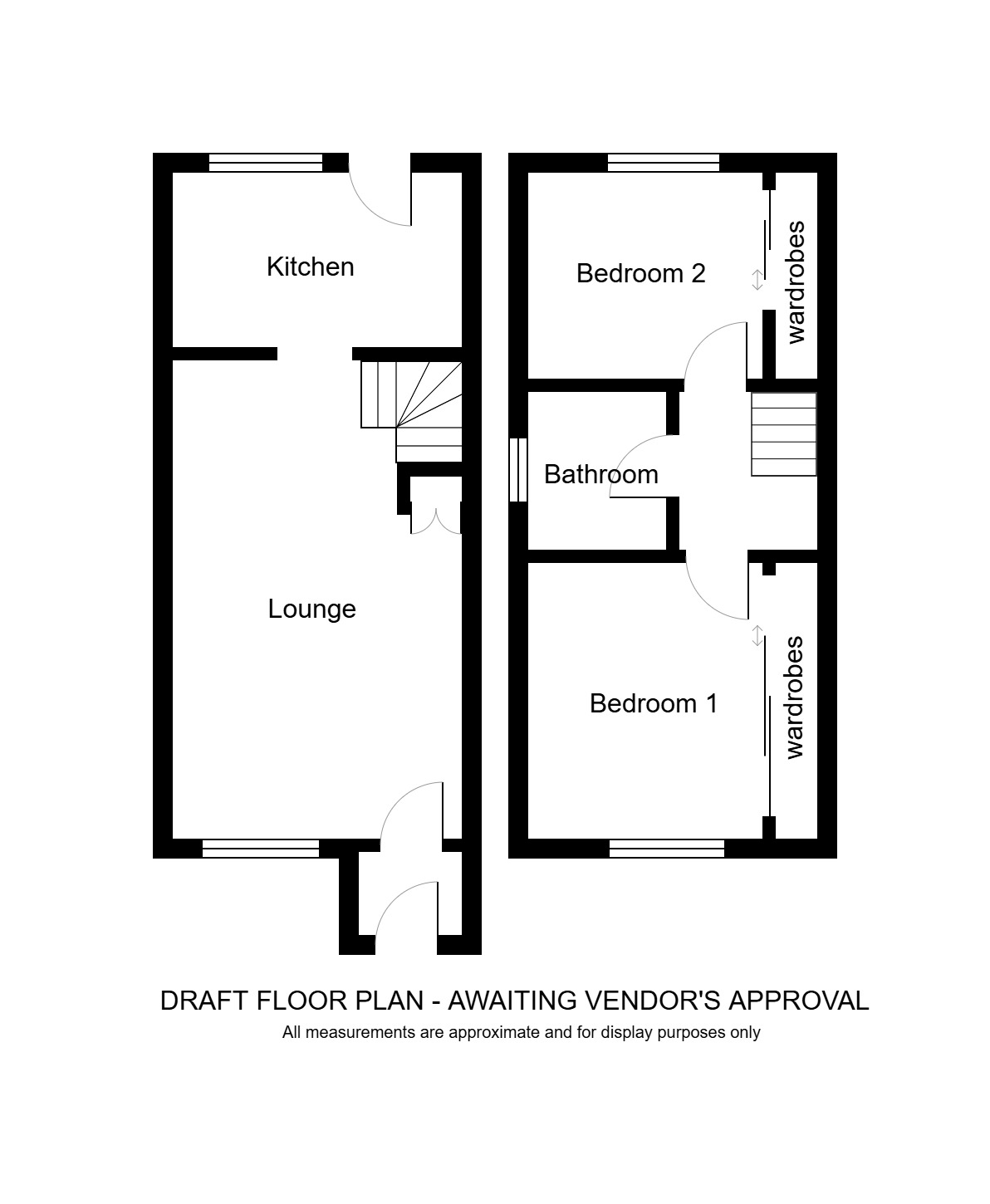Semi-detached house for sale in Evergreen Drive, Hull HU6
* Calls to this number will be recorded for quality, compliance and training purposes.
Property features
- Fabulous Semi Detached House
- 2 Bedrooms (Both Fitted)
- Outstanding Quality Throughout
- Stunning Fitted Kitchen & Bathroom
- Gas Central Heating/uPVC Double Glazing
- Most Attractive Rear Garden With Detached Study/Utility
- Private Side Drive with Covered Car Port
- No Chain Involved
Property description
**outstanding semi house**2 bedrooms (both fitted)**no expense spared**detached office/utility**long private drive & car port**no chain involved**
This truly outstanding 2 Bedroom semi detached house must be viewed to take in the impeccable accommodation on offer. No expense has been spared to provide this delightful home which is offered with no chain involved. Briefly the accommodation includes:- Entrance Lobby leading to spacious Lounge with brand-new feature staircase, stunning, luxury fitted Kitchen including integrated appliances and on the first floor, 2 Bedrooms (both with fitted furniture) and fully-tiled Bathroom/WC. Outside the property enjoys a most attractive garden together with a brick-built Detached Office/Utility. There is a long, private block-paved side drive with covered car port for approx 3 cars. The quality fixtures and fittings included comprise brand-new floor coverings, blinds and light fittings. Simply a fabulous, "ready-to-move" into home.
Location The property is situated on this very popular, residential development just off Beverley High Road with excellent access for local facilities including Tesco supermarket, public transport, schools and just a short travelling distance away for Beverley bypass and Kingswood retail park which boasts many facilities. Also convenient travelling distance for Hull city centre itself.
The accommodation comprises
ground floor
entrance lobby With a uPVC double glazed door having motif window.
Spacious lounge 18' 11" x 11' 5" (5.77m x 3.48m) With uPVC double glazed window which overlooks the front, cornice to the ceiling, two single central heating radiators, quality laminate flooring, TV point, downlighters, brand-new feature staircase with understairs storage cupboard leading to the first floor.
Luxury fitted kitchen 11' 5" x 6' 11" (3.48m x 2.11m) With a good range of fitted base and wall-mounted units with marble worktop surface areas and tiled surrounds, stainless steel one and a half bowl sink with mixer tap, integrated appliances include oven, induction hob, extractor/cooker hood, fridge/freezer, microwave, slimline wine-cooler, downlighters, underfloor heating, uPVC double glazed window which overlooks the rear, plumbing for slimline dishwasher, uPVC double glazed door with motif window leading to the rear garden.
First floor
landing With access to the roof void area having drop-down ladder which is boarded for storage with power and lighting and housing boiler serving central heating and hot water.
Bedroom 1 11' 5" x 10' 11" (3.48m x 3.33m) With fitted furniture including wardrobes with sliding doors and shelving, cornice to the ceiling, downlighters, TV point, single central heating radiator, uPVC double glazed window.
Bedroom 2 9' 3" x 8' 3" (2.82m x 2.51m) With fitted wardrobes having sliding mirrored door, single central heating radiator, cornice to the ceiling, uPVC double glazed window.
Stunning bathroom 6' 3" x 5' 8" (1.91m x 1.73m) With suite comprising bath with separate Mira shower over, wash hand basin with mixer tap and low level WC. Quality laid flooring, downlighters, walls are fully-tiled, uPVC obscured double glazed window which overlooks the rear, tall radiator, feature tall swivel mirror and storage unit.
Outside To the front of the property there is a low-maintenance block-paved area and lawn. A long, block-paved, private side drive provides ample parking for approx 3 cars which includes a covered ca port with entry gates. The rear of the property enjoys a feature garden including lawn, patio and additional corner patio, fencing on the perimeters, external tap.
Brick-built office/utility 8' 11" x 7' 11" (2.72m x 2.41m) Ideal for various uses. With two double glazed French doors, double glazed window to the side, also includes a round stainless steel sink with mixer tap providing hot water, plumbing for automatic washing machine, shelving areas and lighting and laminate flooring.
Tenure We believe the tenure of this property to be Freehold (to be confirmed by the vendor's solicitors).
Viewing to view, please call our newland avenue office on .
All measurements are approximate and for guidance only
The mention of any appliances and/or services within these particulars does not imply they are in full and efficient working order.
Whilst we endeavour to make our sales details accurate and reliable, if there is any point which is of particular importance to you, please contact the office and we will be pleased to check the information. Do so, particularly if travelling some distance to view the property.
Neil Kaye Estate Agents for themselves and the vendors or lessors of this property whose agents they are, given notice that these particulars are produced in good faith, are set out as a general guide only and do not constitute any part of a contract.
None of the statements contained in these particulars as to this property are to be relied upon as statements or representations of fact
Monday to Friday 9am to 5pm
Saturday 10am to 1pm.
Property info
For more information about this property, please contact
Neil Kaye Estate Agents, HU5 on +44 1482 763844 * (local rate)
Disclaimer
Property descriptions and related information displayed on this page, with the exclusion of Running Costs data, are marketing materials provided by Neil Kaye Estate Agents, and do not constitute property particulars. Please contact Neil Kaye Estate Agents for full details and further information. The Running Costs data displayed on this page are provided by PrimeLocation to give an indication of potential running costs based on various data sources. PrimeLocation does not warrant or accept any responsibility for the accuracy or completeness of the property descriptions, related information or Running Costs data provided here.


























.jpeg)
