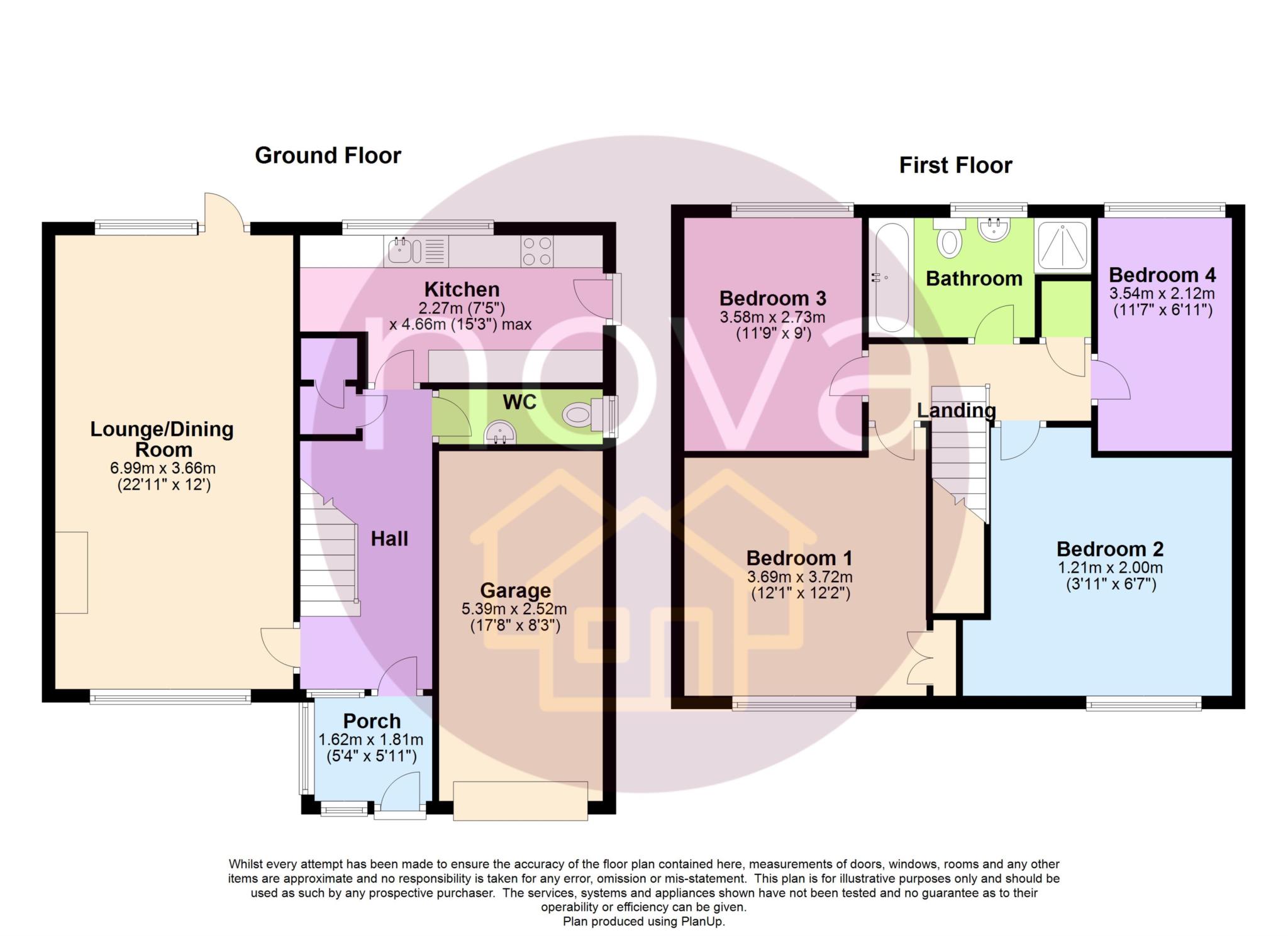Detached house for sale in Hopton Close, Eggbuckland PL6
* Calls to this number will be recorded for quality, compliance and training purposes.
Property features
- Detached
- Four good size bedrooms
- Driveway parking
- Garage
- No onward chain
- Downstairs WC
- Front and rear gardens
- Four piece bathroom
- Virtual walk through available
Property description
Welcome to this rarely available four-bedroom detached family home, perfectly situated in the desirable location of Hopton Close, Eggbuckland. Offering a wonderful opportunity for those seeking a spacious and well-located property, this home is within close proximity to local schools, making it an ideal choice for families. Presented to the market with no onward chain, this property boasts generous living accommodation arranged over two floors. As you enter, you are greeted by an entrance porch that leads to a convenient downstairs WC. The heart of the home is the spacious lounge/dining room, with a large window and door opening onto the south-facing rear garden, providing a perfect setting for indoor-outdoor living. The kitchen is well-appointed, offering ample space for meal preparation and storage. Upstairs, the first floor comprises four well-proportioned bedrooms, all of which offer plenty of natural light and space. The family bathroom is fitted with a modern four-piece suite, catering to all your needs. Additional benefits of this fantastic property include an integral garage, driveway parking, double glazing, gas central heating, and both front and rear gardens, providing ample outdoor space for relaxation and entertaining. This home offers an excellent opportunity to acquire a property in a sought-after location, ideal for family living. Don't miss your chance to view this fantastic property. Contact us today to arrange a viewing!
Accommodation Comprises
Ground Floor
Porch 1.81m (5'11") x 1.62m (5'4")
Two windows to side, window to front, door to:
Hall
Window to front, twoStorage cupboard, door to:
Lounge/Dining Room 6.99m (22'11") x 3.66m (12')
Window to front, window to rear, fireplace, stairs, door to:
Kitchen 4.66m (15'3") max x 2.27m (7'5")
Window to rear, door to:
WC
Window to side, door to:
Garage 5.39m (17'8") x 2.52m (8'3")
Up and over door.
First Floor
Landing
Doors to
Bedroom 1 3.72m (12'2") x 3.69m (12'1") plus 0.11m (0'4") x 0.11m (0'4")
Window to front, Storage cupboard, double door, door to:
Bedroom 3 3.58m (11'9") x 2.73m (9')
Window to rear, door to:
Bathroom
Window to rear, Storage cupboard, door to:
Bedroom 4 3.54m (11'7") x 2.12m (6'11")
Window to rear, door to:
Bedroom 2 2.00m (6'7") x 1.21m (3'11")
Window to front, door to:
Landing
Door.
Notice
Please note we have not tested any apparatus, fixtures, fittings, or services. Interested parties must undertake their own investigation into the working order of these items. All measurements are approximate and photographs provided for guidance only.
Property info
For more information about this property, please contact
Novahomes, PL6 on +44 1752 358178 * (local rate)
Disclaimer
Property descriptions and related information displayed on this page, with the exclusion of Running Costs data, are marketing materials provided by Novahomes, and do not constitute property particulars. Please contact Novahomes for full details and further information. The Running Costs data displayed on this page are provided by PrimeLocation to give an indication of potential running costs based on various data sources. PrimeLocation does not warrant or accept any responsibility for the accuracy or completeness of the property descriptions, related information or Running Costs data provided here.





























.png)

