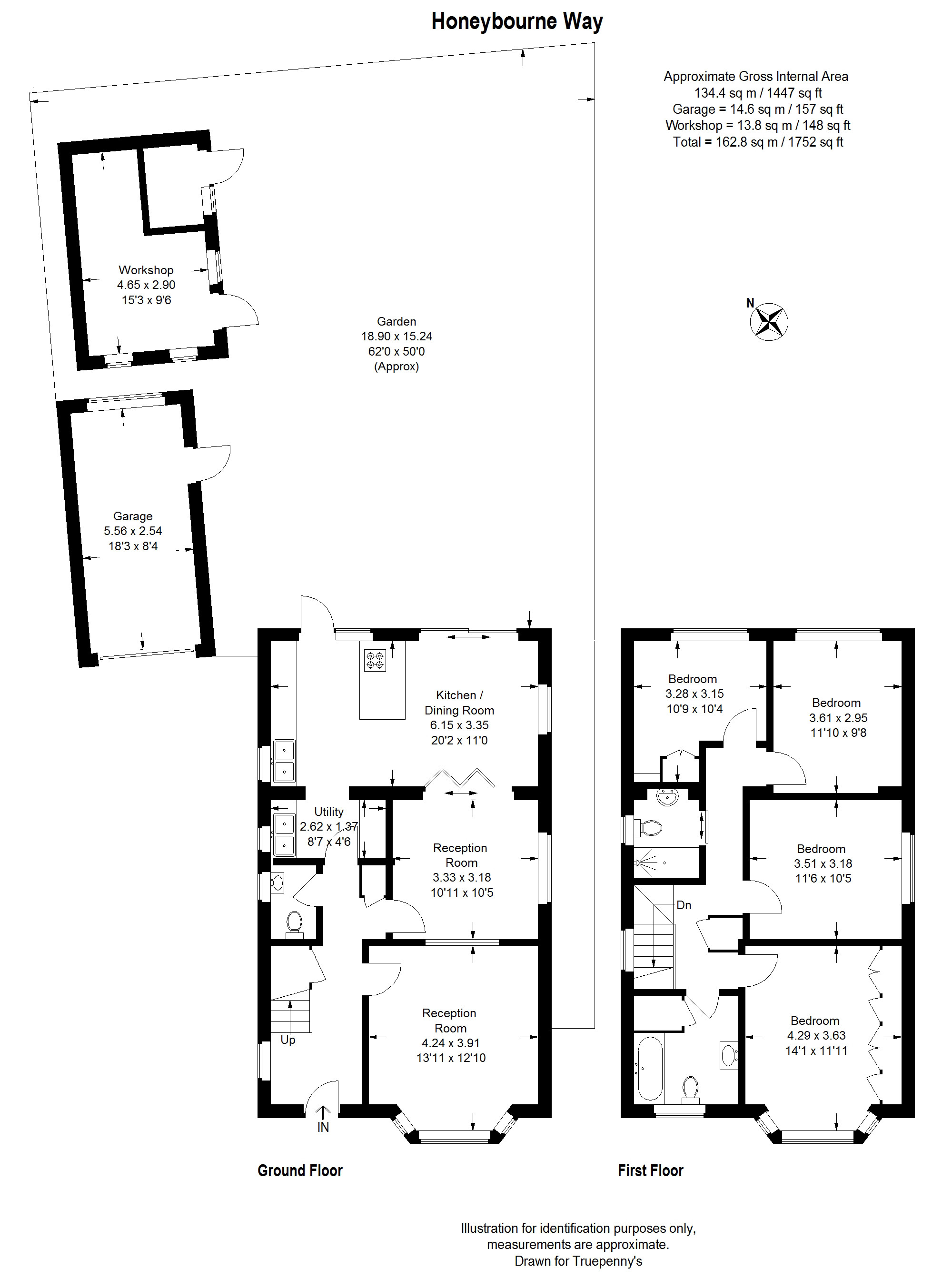Detached house for sale in Honeybourne Way, Orpington BR5
Just added* Calls to this number will be recorded for quality, compliance and training purposes.
Property features
- 4 bedrooms
- Sought after location close to transport links
- Close to shops
- Detached home
- Two Reception rooms
- Private garden with side access
- Contemporary open plan kitchen diner
- Utility area
- Garage with driveway
- EPC - B with added bonus of 12 solar panels
- Quiet location
- 2 bathrooms (one with bath)
Property description
Welcome to this stunning 4-bedroom detached home, perfect for young or growing families. Beautifully presented throughout, this property offers a harmonious blend of space, style, and functionality. Situated in a desirable location, it features a private driveway accommodating two cars, with additional parking in front of the garage accessible via the shared driveway.
As you step inside, you are greeted by a generous and bright hallway that sets the tone for the entire home. The spacious reception room, with its elegant bay window, flows seamlessly into the second reception area. A glass panel between the two rooms allows natural light to flood both spaces, creating a warm and inviting atmosphere. The second reception room offers versatility, easily transforming into a home office, playroom, or formal dining room. It connects to the kitchen/diner through stylish bi-fold doors, offering a flexible layout for modern living.
The heart of this home is undoubtedly the expansive kitchen/diner, designed with entertaining in mind. This well-appointed space features a range of wall and base units, along with top-of-the-line fitted appliances, including double ovens with slide and hide doors, a microwave, dishwasher, and fridge/freezer. The kitchen also boasts a sleek peninsula with an integrated hob and additional storage. The dining area comfortably accommodates a large table, perfect for family meals or hosting guests, and opens onto the garden through a sliding door.
Practicality is at the forefront of this home, with a useful utility area off the hallway, complete with a sink, washing machine, and space for a tumble dryer. A conveniently located WC is also found on the ground floor. The entire ground level is enhanced by exquisite parquet herringbone flooring, adding a touch of sophistication to every room.
Upstairs, the master bedroom is a true retreat, featuring a bay window and built-in wardrobes. Bedroom 2 is another generous double room, while bedrooms 3 and 4 are also well-sized double rooms, offering ample space for the whole family. The family bathroom is elegantly tiled and includes a bath with an overhead shower, wash basin, and WC. An additional shower room, also tiled, features a walk-in shower, wash basin, and WC. Both bathrooms are equipped with heat recovery fans, minimising condensation and reducing heat loss.
The outdoor space is a gardeners paradise, boasting a patio, well-maintained lawn, flower beds with mature shrubs, a vegetable patch with fruit trees, and a super-strong Rhino greenhouse. A tranquil water feature with a pond adds to the serene ambiance, while three water butts ensure efficient water use. The unique 'station house' in the garden provides a versatile workshop and storage area, with the potential to be converted into a home office.
Additional features of this exceptional property include side access to the front, a garage with an electric up-and-over door, and the benefit of 12 solar panels. These panels not only reduce utility costs but also generate income by feeding energy back into the grid. The loft offers valuable storage space, accessed by a drop-down ladder and partially boarded for convenience.
The property is situated in a peaceful part of Petts Wood. The nearby Petts Wood High Street offers a variety of restaurants, pubs, and supermarkets, as well as a train station. Additionally, Orpington town center is within easy reach, featuring the Walnuts Shopping Centre, Vue cinema, and a selection of restaurants.
This is a truly remarkable family home, combining comfort, style, and sustainability. Don-t miss the opportunity to make it yours!
Viewing: By appointment via Truepenny's.
Truepenny's Property Consultants for themselves and for the owner of this property for whom we act as agents, give notice of the following: (1) these particulars do not constitute any part of an offer or contract, (2) all statements contained within these particulars are made without responsibility on the part of the Landlord/Vendor or Truepenny's Property Consultants, (3) none of the statements contained within these particulars are to be relied upon as a statement of representation or fact, (4) any intending tenant/buyer must satisfy him/herself by inspection or otherwise as to the correctness of each of the statements contained within these particulars, (5) the Landlord/Vendor does not make or give either Truepenny's Property Consultants or any person in their employment any authority to make or give representation or warranty whatsoever in relation to this property. (5) any computer generated images, virtually staged images, artist-s impressions and floorplans are used purely for illustrative purposes only. They are intended to show what furnishings or fixtures could look like at the property and does not necessarily represent the actual furnishings and fixtures which maybe present at the time of inspection.
Property info
For more information about this property, please contact
Truepenny's Property Consultants, SE7 on +44 20 3641 3365 * (local rate)
Disclaimer
Property descriptions and related information displayed on this page, with the exclusion of Running Costs data, are marketing materials provided by Truepenny's Property Consultants, and do not constitute property particulars. Please contact Truepenny's Property Consultants for full details and further information. The Running Costs data displayed on this page are provided by PrimeLocation to give an indication of potential running costs based on various data sources. PrimeLocation does not warrant or accept any responsibility for the accuracy or completeness of the property descriptions, related information or Running Costs data provided here.





























.png)

