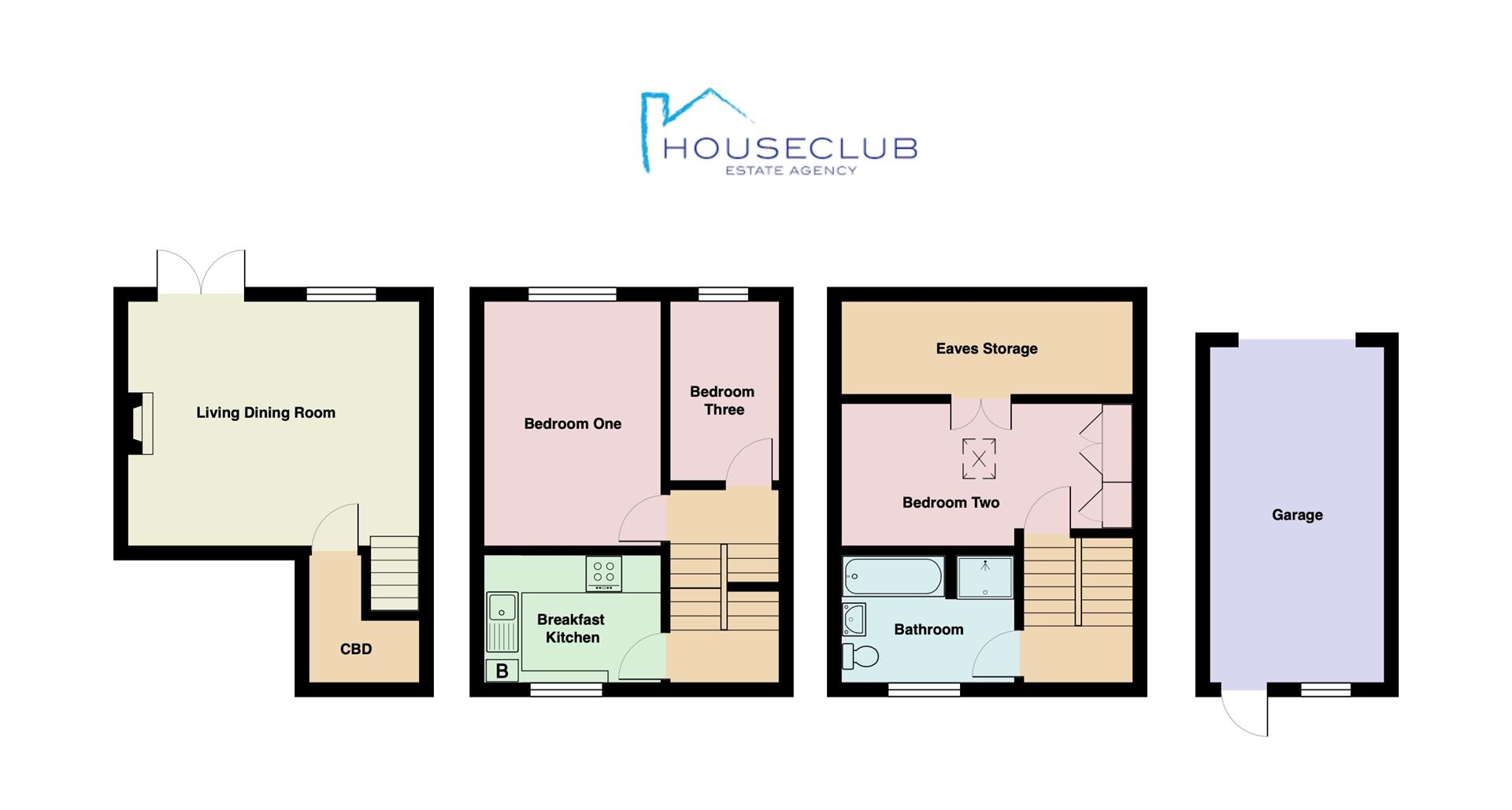End terrace house for sale in Sand Lane, Warton, Carnforth LA5
* Calls to this number will be recorded for quality, compliance and training purposes.
Property description
Built in 1992 and located in an Area of Outstanding Natural Beauty, this fantastic family home is simply superb. Split over five floors, this welcoming home has so much to offer. With a spacious open planing living dining room to the lower ground floor, with doors leading out to a generous rear garden. A beautifully modern kitchen and four piece bathrooms, as well as three good sized bedrooms, a garage and off road parking. The icing on the cake - impressive views towards Warton Crag and the surrounding countryside. No Chain.
Located in Lancashire village of Warton, a stones throw away from the market town of Carnforth, this impressive home has a fantastic village community. With highly regarded primary and secondary schools, a vibrant village hall, three public houses with local band nights as well as fantastic walks including the Warton Crag trail and rspb Leighton Moss. With three local supermarkets, doctors and dentists, as well as local restaurants and independent shops located in Carnforth, there is also access to the West Coast mainline train station of Carnforth which some may remember from the historic "A brief encounter" movie, as well as access to the M6 motorway.
Layout (With Approx. Dimensions)
Ground Floor
Entrance Hall
Entered via solid wooden door, this welcoming entrance has stairs leading to the lower ground and stairs to the first floor. Fitted with wall mounted lights, a meter cupboard and a radiator.
Breakfast Kitchen (2.83 x 2.05 (9'3" x 6'8"))
Fitted with the range of wall and base units with a complementary worktop over and a sink unit with mixer tap and drainer. Fitted appliances include a four ring electric hob, with an extractor hood above and a fan oven below, as well as space for an undercounter fridge and plumbing for a washing machine and a dishwasher. With a wall mounted gas central heating boiler, a wooden double glazed window and breakfast bar area showcasing view towards Warton Craig, laminate flooring and a radiator.
Lower Ground Floor
Living Dining Room (4.72 x 3.97 (15'5" x 13'0"))
A bright and spacious room, fitted with a feature electric burning stove set in a wooden surround, with UPVC double glazed French doors and a UPVC double glazed window looking out to the rear garden. With a useful built in under stairs storage cupboard, laminate flooring and a radiator.
First Floor
Stairs lead from the entrance hall to small first floor area, with stairs leading to the second floor.
Bedroom One (3.97 x 2.86 (13'0" x 9'4"))
Fitted with a UPVC double glazed window showcasing views across the rear garden and a radiator.
Bedroom Three (2.90 x 1.76 (9'6" x 5'9"))
Fitted with a UPVC double glazed window showcasing views across the rear garden and a radiator.
Second Floor
With stairs leading to the Bathroom.
Bathroom (2.80 x 2.03 (9'2" x 6'7"))
A beautifully modern and stylish room, fitted with a four piece suite comprising a WC, feature wash hand basin set on an antique cabinet, a bath and a separate shower cubicle with waterfall shower head and tiled surround. With a wooden double glazed frosted window, downlighters, extractor fan, heated towel rail and tiled flooring.
Third Floor
A small stairway leads to the second bedroom.
Bedroom Two (4.09 x 2.12 (13'5" x 6'11"))
A spacious room fitted with a Velux double glazed window and a range of built-in wardrobes, providing ample storage. With access to eaves storage.
Outside
To the front of the property, a laid to lawn garden can be found, with mature shrubs, beautifully stocked borders and secure stone fencing with a wooden gate. There is also a wooden bin storage, as well as a paved patio area and pathway leading to the front. This is the perfect area to sit out and enjoy views towards Warton Crag and the surrounding Lancashire countryside. To the a rear, a second laid to lawn garden can be found with a larger patio area, providing the perfect backdrop for family get togethers and alfresco dining. With secure wooden fencing, and access to a detached garage. There is also a narrow path providing access to a carpark place located directly in front of the end garage owned by this property, and a visitor park space which is located at the of the path.
Garage (5.43 x 2.2.83 (17'9" x 7'2".272'3"))
Fitted with an up and over door, a wooden rear pedestrian door leading into the garden, and a wooden glazed window. With light and power.
Services
Mains electric, mains gas, mains water and mains drainage.
Council Tax
Band B - Lancaster City Council.
Tenure
Freehold.
Viewings
Strictly by appointment with Houseclub Estate Agents, Lancaster.
Property info
For more information about this property, please contact
Houseclub, LA2 on +44 1524 937907 * (local rate)
Disclaimer
Property descriptions and related information displayed on this page, with the exclusion of Running Costs data, are marketing materials provided by Houseclub, and do not constitute property particulars. Please contact Houseclub for full details and further information. The Running Costs data displayed on this page are provided by PrimeLocation to give an indication of potential running costs based on various data sources. PrimeLocation does not warrant or accept any responsibility for the accuracy or completeness of the property descriptions, related information or Running Costs data provided here.





























.png)
