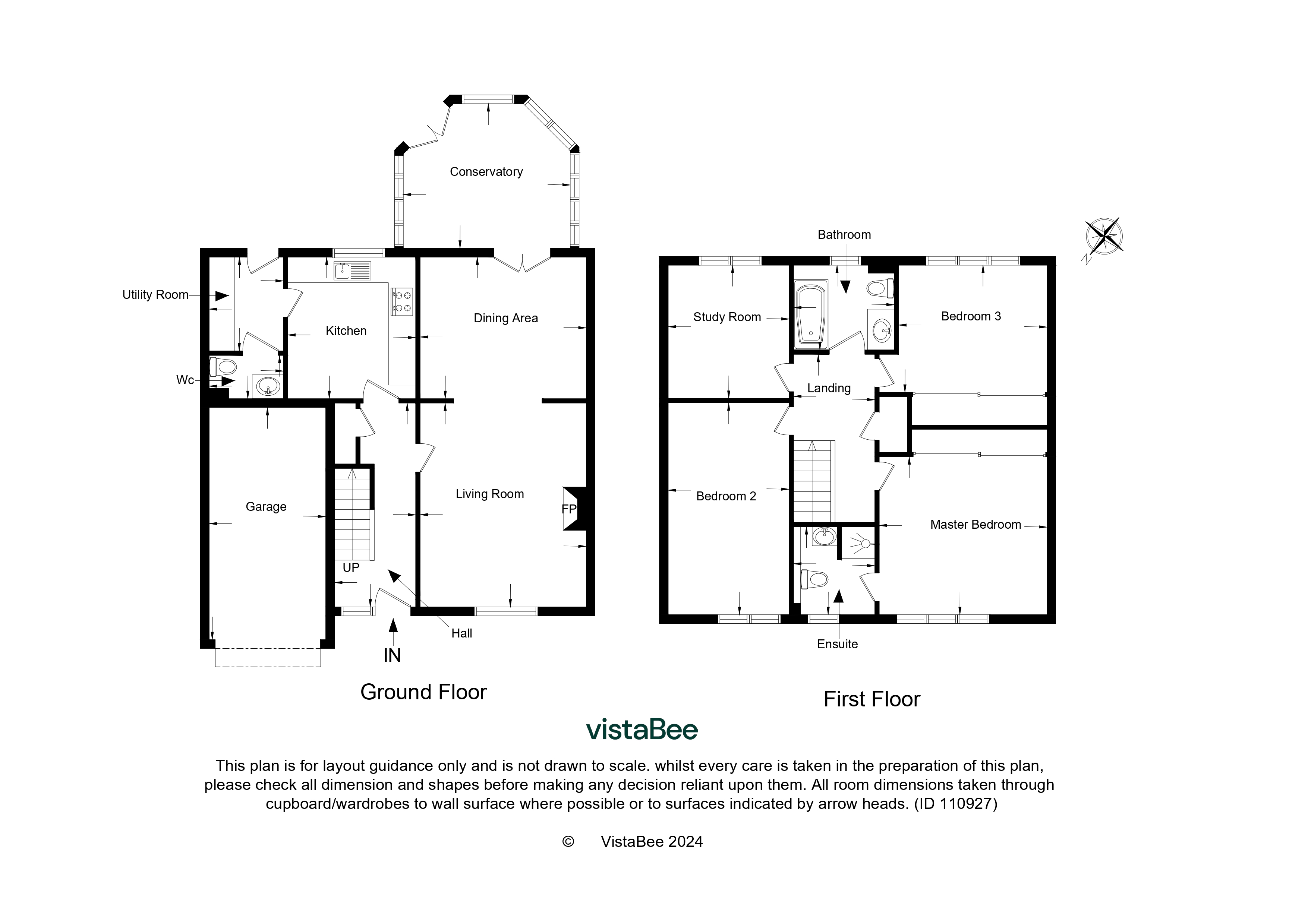Detached house for sale in Bridgend Park, Bathgate, West Lothian EH48
Just added* Calls to this number will be recorded for quality, compliance and training purposes.
Property features
- Detached
- Lounge
- Dining Room
- Conservatory
- Kitchen
- Utility Room
- 4 Bedrooms
- Ensuite Bathroom
- Family Bathroom
- Fully Enclosed Rear Gardens
Property description
Situated in the highly desirable and sought-after location of Bathgate, ideally placed for easy access to the motorway links and Bathgate train station making it the perfect family home for the commuter.
This beautiful property presents accommodation set over two levels and offers spacious rooms throughout. On the ground floor entrance hallway, generous lounge, dining room, conservatory overlooking the fully enclosed garden, fitted kitchen, utility room and downstairs cloakroom. On the upper-level master bedroom with en suite, three further bedrooms and the family bathroom.
Externally the property offers a double monoblock driveway to the front of the property and a fantastic fully enclosed private rear garden.
A wonderful home for a growing family and early viewing is highly advisable.
Bathgate offers a convenient commuting location for both Edinburgh and Glasgow, and offers all the amenities expected of a sizeable town including a selection of supermarkets, primary and secondary schools, and a wide variety of high-street and speciality stores, bars, restaurants and cafés. Further extensive shopping is available in Livingston including the renowned Livingston Centre and Livingston Designer Outlet, along with extensive local shopping and a range of supermarkets.
Lounge (3.7m x 4.5m)
Dining Room (3.7m x 3.1m)
Conservatory (3.7m x 3.3m)
Kitchen (2.8m x 3.1m)
Utility Room (1.6m x 1.2m)
W.C (1.5m x 0.9m)
Bedroom 1 (3.7m x 3.5m)
Ensuite Bathroom (1.6m x 2m)
Bedroom 2 (2.6m x 4.7m)
Bedroom 3 (3.7m x 2.8m)
Bedroom 4 (2.6m x 3m)
Family Bathroom (2.2m x 1.9m)
Property info
For more information about this property, please contact
Slater Hogg & Howison - Livingston, EH54 on +44 1506 321869 * (local rate)
Disclaimer
Property descriptions and related information displayed on this page, with the exclusion of Running Costs data, are marketing materials provided by Slater Hogg & Howison - Livingston, and do not constitute property particulars. Please contact Slater Hogg & Howison - Livingston for full details and further information. The Running Costs data displayed on this page are provided by PrimeLocation to give an indication of potential running costs based on various data sources. PrimeLocation does not warrant or accept any responsibility for the accuracy or completeness of the property descriptions, related information or Running Costs data provided here.



































.png)
