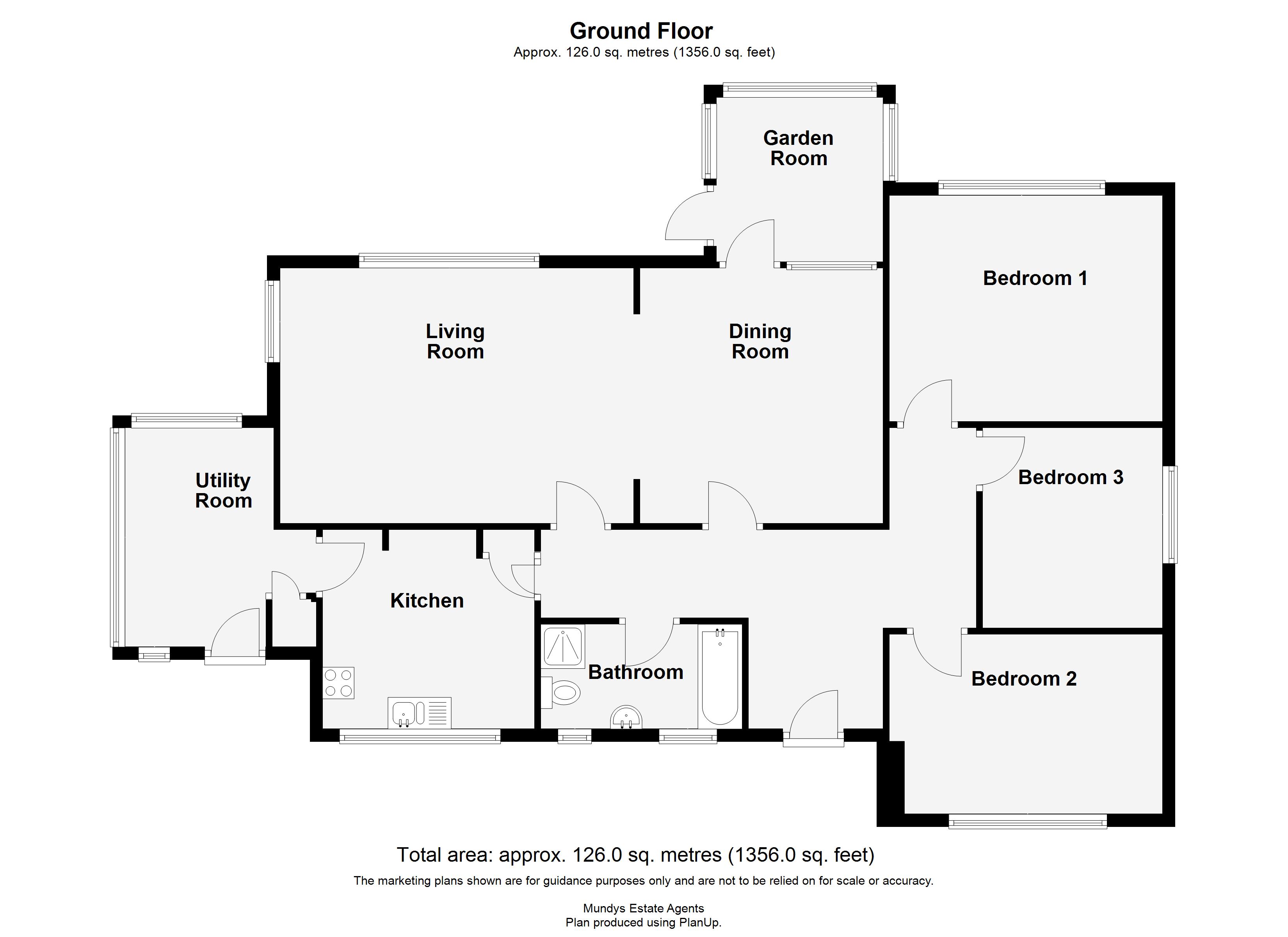Detached bungalow for sale in Main Street, North Muskham, Newark NG23
* Calls to this number will be recorded for quality, compliance and training purposes.
Property features
- Detached Bungalow
- Three Bedrooms
- Four Piece Bathroom
- Open Plan Lounge Dining Room
- Sun Room
- Generous Plot
- Double Garage
- Utility Room
- Council Tax Band - E (Newark & Sherwood)
- EPC Rating - D
Property description
A detached bungalow offered for sale with no upward chain, occupying a generous plot and offering an excellent degree of privacy. There is gated access at the front onto a driveway providing off street parking for several vehicles and access to the double garage. In brief, the property comprises a welcoming Entrance Hall with tiled flooring, coving to the ceiling, radiator and a built-in cloaks cupboard. There is a good sized Living Room which is open plan to a Dining Area with a Sun Room off, a four-piece Bathroom, three Bedrooms, a Kitchen and Utility Room which completes the accommodation.
A detached bungalow offered for sale with no upward chain, occupying a generous plot and offering an excellent degree of privacy. There is gated access at the front onto a driveway providing off street parking for several vehicles and access to the double garage. In brief, the property comprises a welcoming Entrance Hall with tiled flooring, coving to the ceiling, radiator and a built-in cloaks cupboard. There is a good sized Living Room which is open plan to a Dining Area with a Sun Room off, a four-piece Bathroom, three Bedrooms, a Kitchen and Utility Room which completes the accommodation.
Location Ideally located in a secluded position within this popular and commutable village which offers an excellent village primary school, pub and award winning Indian restaurant.
Kitchen 10' 59" x 10' 37" plus recess (4.55m x 3.99m) Fitted with a range of wall and base units with a work surface incorporating a one and half bowl sink with a stainless steel mixer tap, spaces for a cooker and a fridge, fitted extractor hood, floor standing boiler and a cupboard housing the hot water cylinder, radiator, window to the front elevation and a door to:-
utility room 11' 47" x 9' 62" (4.55m x 4.32m) Fitted with a range of wall and base units and a tall unit, spaces for further appliances, built-in storage cupboard with space and plumbing for a washing machine, double glazed door to the front and windows to three elevations.
Living room 18' 14" x 13' 29" (5.84m x 4.7m) Coving to the ceiling, radiators, windows to the front and side elevations and a wide opening to:-
dining area 13' 29" x 10' 79" (4.7m x 5.05m) Coving to the ceiling, internal opaque window to the entrance hall and window and door to:-
sun room 8' 84" x 8' 03" (4.57m x 2.51m) Brick and glazed construction with a radiator, tiled floor, solid ceiling and a door into the garden.
Bathroom 9' 56" x 5' 68" (4.17m x 3.25m) Four piece white suite comprising of a bath, pedestal wash hand basin, low level WC and shower cubicle with a mains fed shower, tiled walls, tiled floor, Xpelair, radiator, coving to the ceiling and opaque windows to the front elevation.
Bedroom one 14' 2" x 11' 91" to the back of the wardrobe(4.32m x 5.66m) Fitted with a range of wardrobes, radiator, coving to the ceiling and window to the rear elevation.
Bedroom two 13' 75" x 9' 44" (5.87m x 3.86m) Window to the front elevation, coving to the ceiling and a radiator.
Bedroom three 9' 44" x 10' 17" (3.86m x 3.48m) Window to the side elevation, coving to the ceiling and a radiator.
Rear garden The rear garden is mostly lawned with a paved patio, a variety of trees including fruit trees and open countryside views to the rear.
Tenure Freehold
local authority Newark and Sherwood District Council
Property info
For more information about this property, please contact
Alasdair Morrison & Mundys, NG24 on +44 1636 358446 * (local rate)
Disclaimer
Property descriptions and related information displayed on this page, with the exclusion of Running Costs data, are marketing materials provided by Alasdair Morrison & Mundys, and do not constitute property particulars. Please contact Alasdair Morrison & Mundys for full details and further information. The Running Costs data displayed on this page are provided by PrimeLocation to give an indication of potential running costs based on various data sources. PrimeLocation does not warrant or accept any responsibility for the accuracy or completeness of the property descriptions, related information or Running Costs data provided here.






























.png)
