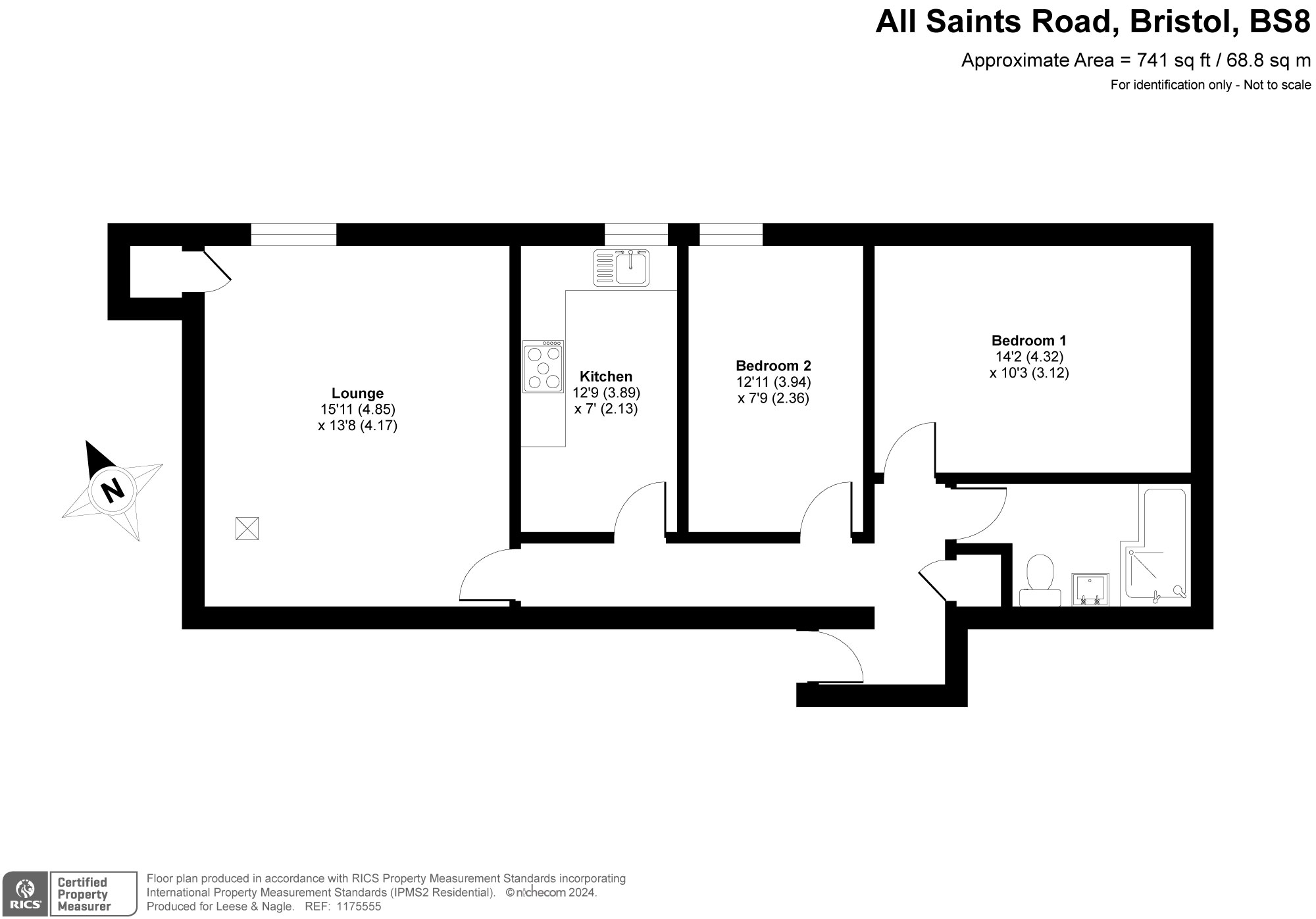Flat for sale in All Saints Road, Clifton, Bristol BS8
Just added* Calls to this number will be recorded for quality, compliance and training purposes.
Property features
- Two Bedroom Apartment
- Spacious Accommodation Throughout
- Good Sized Sitting Room & Separate Kitchen
- Convenient Clifton Location
- Windows In All Rooms
- Off-Street Parking
- No Onward Chain
- Wheelchair accessible
Property description
A good-sized and welcoming top (second) floor two-bedroom apartment offering spacious accommodation in a Victorian era property conveniently located between Whiteladies Road and Pembroke Road. This is a perfect location to access all that this area of Bristol has to offer. Cotham Hill and Whiteladies Road provide a range of bars and restaurants, whilst there are also supermarkets and independent food shops close by as well as the weekly Farmers’ Market. In the opposite direction, a short walk along the leafy streets of the area takes you to Clifton Village. The area has a range of theatres and an Everyman cinema, as well as numerous gyms. A huge advantage of this property is the very easy access that it has to the 400 acres of open space on the Downs. There are great transport links with buses and Clifton Down train station within 3 minutes’ walk and a number of the city’s main cultural attractions and employers are within comfortable walking distance.
Positioned on the top (second) floor, all of the principal rooms have large windows with Skylights in both the hall and the bathroom also mean that this flat has good levels of natural light, making it more unusual for a period conversion. The flat is accessed up two flights of stairs through a well-maintained communal hallway. On entering the flat, a central hall runs the width of the property and gives access to all rooms. The hallway has a useful storage cupboard that also houses the gas boiler. The hall is deeper by the front door, again providing additional storage space for coats and shoes and has a practical laminate flooring. The living room is located at the far end of the hall and is dual aspect. The room is neutrally decorated, is carpeted and has a built-in storage cupboard, as well as radiator beneath the rear window. Being of good proportions and a rectangular shape, this room allows for easy furniture placement. The side window offers a pleasing view over a number of the spires in the area.
Adjacent to the living room is the separate kitchen, again with window to the rear. The kitchen is well fitted with a comprehensive range of cream Shaker-style wall and base units set under wood effect worksurfaces, with the full height wall cupboards providing plenty of storage. There is a built-in double oven, gas hob and space for washing machine and fridge freezer. Neutrally tiled on the wall and floor, the is also space for a small table, lifting this above a standard galley kitchen.
Unusually in a period conversion, the bedrooms are of a more equal size and both are comfortable double rooms. Both have windows overlooking the rear of the property with radiators under, and are and are again neutrally decorated with carpeting. Both rooms are comfortable doubles that would still allow for additional furniture, with the larger of the two allowing room for a significant run of wardrobes. Completing the accommodation is the attractively presented bathroom. The modern white suite comprises bath with shower over, wash basin and WC. The room is predominantly neutrally tiled with a feature wall of Moroccan-style tiling above the bath. A skylight also means there is natural light in the space.
The building is approached via path, with traditional front door incorporating door entry system opening into a hall with staircase rising to the upper floors. The apartment sits within a residents parking zone, but also comes with its own off-road parking space located to the rear of the property.
Important information.
Remainder of a 999 year lease from September 1976
Monthly service charge £152 (as of Sept 2024)
No ground rent payable.
Management company own the freehold.
Flat owners can become directors of the management company
Block managed by bms block management
Council Tax band C.
Property info
For more information about this property, please contact
Leese and Nagle Estate Agents Ltd, BS9 on +44 117 444 9518 * (local rate)
Disclaimer
Property descriptions and related information displayed on this page, with the exclusion of Running Costs data, are marketing materials provided by Leese and Nagle Estate Agents Ltd, and do not constitute property particulars. Please contact Leese and Nagle Estate Agents Ltd for full details and further information. The Running Costs data displayed on this page are provided by PrimeLocation to give an indication of potential running costs based on various data sources. PrimeLocation does not warrant or accept any responsibility for the accuracy or completeness of the property descriptions, related information or Running Costs data provided here.






























.png)