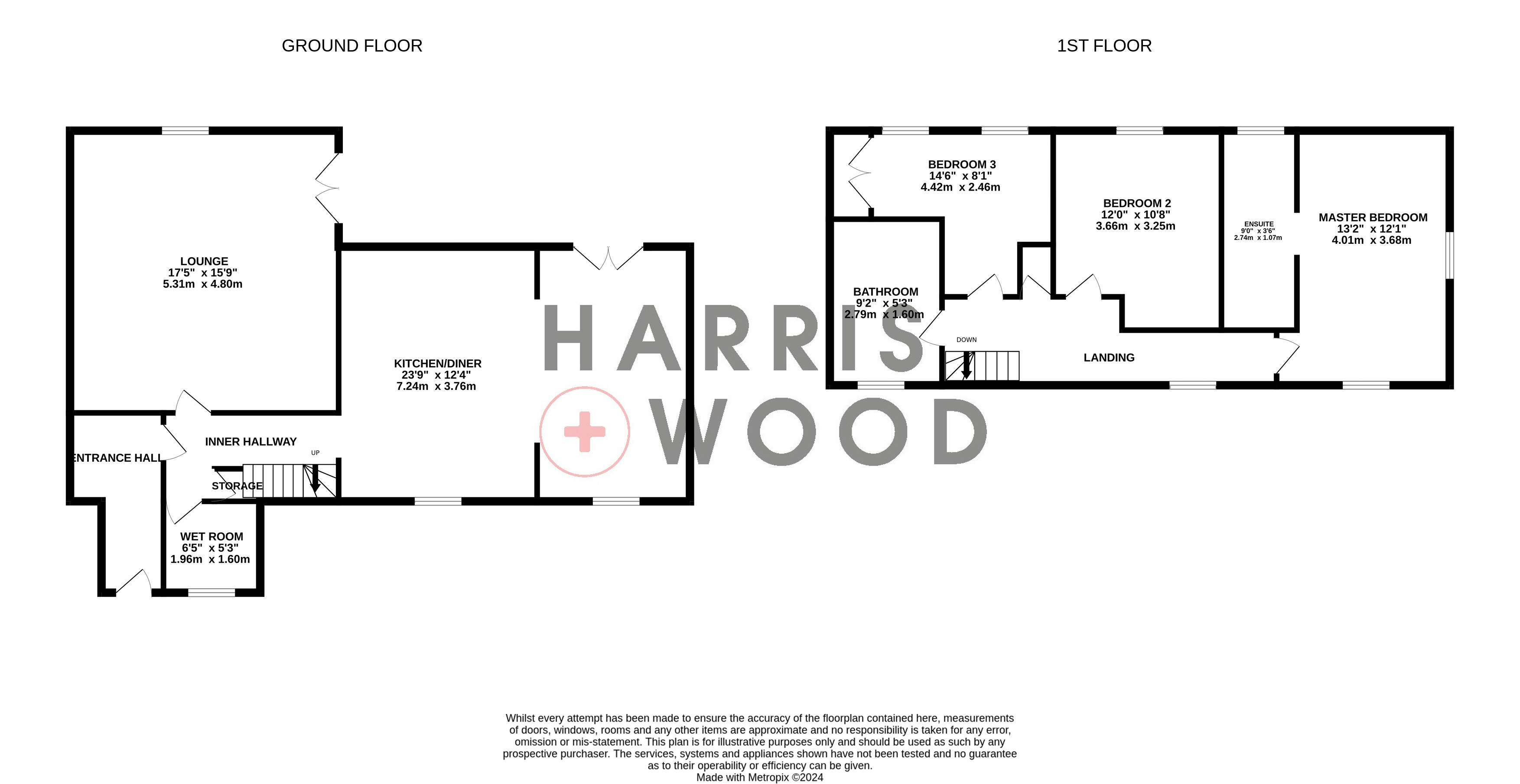Semi-detached house for sale in Church Close, Wenham Road, Great Wenham, Colchester CO7
* Calls to this number will be recorded for quality, compliance and training purposes.
Property features
- Semi Detached House
- Three Bedrooms
- Spacious Kitchen/Diner
- Two Bathrooms & En Suite
- Well Presented Throughout
- Off Road Parking Bays
- Private Rear Garden
Property description
** guide price £375,000 - £400,000 ** Nestled in the idyllic setting of Great Wenham, this beautifully extended three-bedroom semi-detached home offers a rare opportunity to enjoy countryside living with modern conveniences. The property is perfectly positioned, benefitting from picturesque open fields and farmland, providing stunning views and a tranquil ambiance. The private garden is a true highlight, offering a serene outdoor space for relaxation and entertaining.
Conveniently located, the home offers easy access to the amenities of Capel St Mary and excellent transport links via the A12 to both Colchester and Ipswich. The ground floor welcomes you with an inviting entrance hallway, leading to a spacious lounge perfect for cozy family evenings. The extended kitchen/diner is the heart of the home, designed for both everyday living and entertaining guests. Upstairs, the first floor features three generously sized bedrooms, including a master suite with an en suite shower room, alongside a well-appointed family bathroom.
This property, rarely available in such a sought-after location, truly must be viewed to be fully appreciated. It offers the perfect blend of rural charm and accessibility, making it an ideal home for those seeking a peaceful yet connected lifestyle.
Entrance Hallway
Entrance door, radiator, oak flooring, doors leading off
Inner Hallway
Stairs rising to the first floor landing, two radiators, understairs storage cupboard, oak flooring, doors leading off
Wet Room (1.96m x 1.6m (6' 5" x 5' 3"))
Double glazed window to front, low level WC, butler sink, shower
Lounge (5.3m x 4.8m (17' 5" x 15' 9"))
Double glazed window to rear, double glazed French doors leading out onto the rear garden, radiator, brick fireplace and woodburner, oak flooring
Kitchen/Diner (7.24m x 3.76m (23' 9" x 12' 4"))
Two double glazed windows to front, French doors to rear, oak wall and base level units, butler sink and drainer with mixer tap over, hob, extractor fan, solid worktops, integrated dishwasher, and space for washing machine, tumble dryer and range cooker, radiator, underfloor heating
First Floor Landing
Two double glazed windows to front, radiator, doors leading off
Master Bedroom (4.01m x 3.68m (13' 2" x 12' 1"))
Two double glazed windows to front and side, radiator, door to:
En Suite (2.74m x 1.07m (9' 0" x 3' 6"))
Low level WC, wash hand basin, fully tiled shower cubicle
Bedroom Two (3.66m x 3.25m (12' 0" x 10' 8"))
Double glazed window to rear, radiator
Bedroom Three (4.42m x 2.46m (14' 6" x 8' 1"))
Two double glazed windows to rear, built in wardrobes, radiator
Bathroom (2.8m x 1.6m (9' 2" x 5' 3"))
Double glazed window to front, low level WC, pedestal wash hand basin, bath with shower over
Rear Garden
Fully enclosed and private, laid to lawn, decking area, side access, two wooden sheds one with electric
Parking
Off road parking bays providing off road parking
Agents Note
The property benefits from solar panels.
For more information about this property, please contact
Harris and Wood, CO1 on +44 1206 915665 * (local rate)
Disclaimer
Property descriptions and related information displayed on this page, with the exclusion of Running Costs data, are marketing materials provided by Harris and Wood, and do not constitute property particulars. Please contact Harris and Wood for full details and further information. The Running Costs data displayed on this page are provided by PrimeLocation to give an indication of potential running costs based on various data sources. PrimeLocation does not warrant or accept any responsibility for the accuracy or completeness of the property descriptions, related information or Running Costs data provided here.














































.png)
