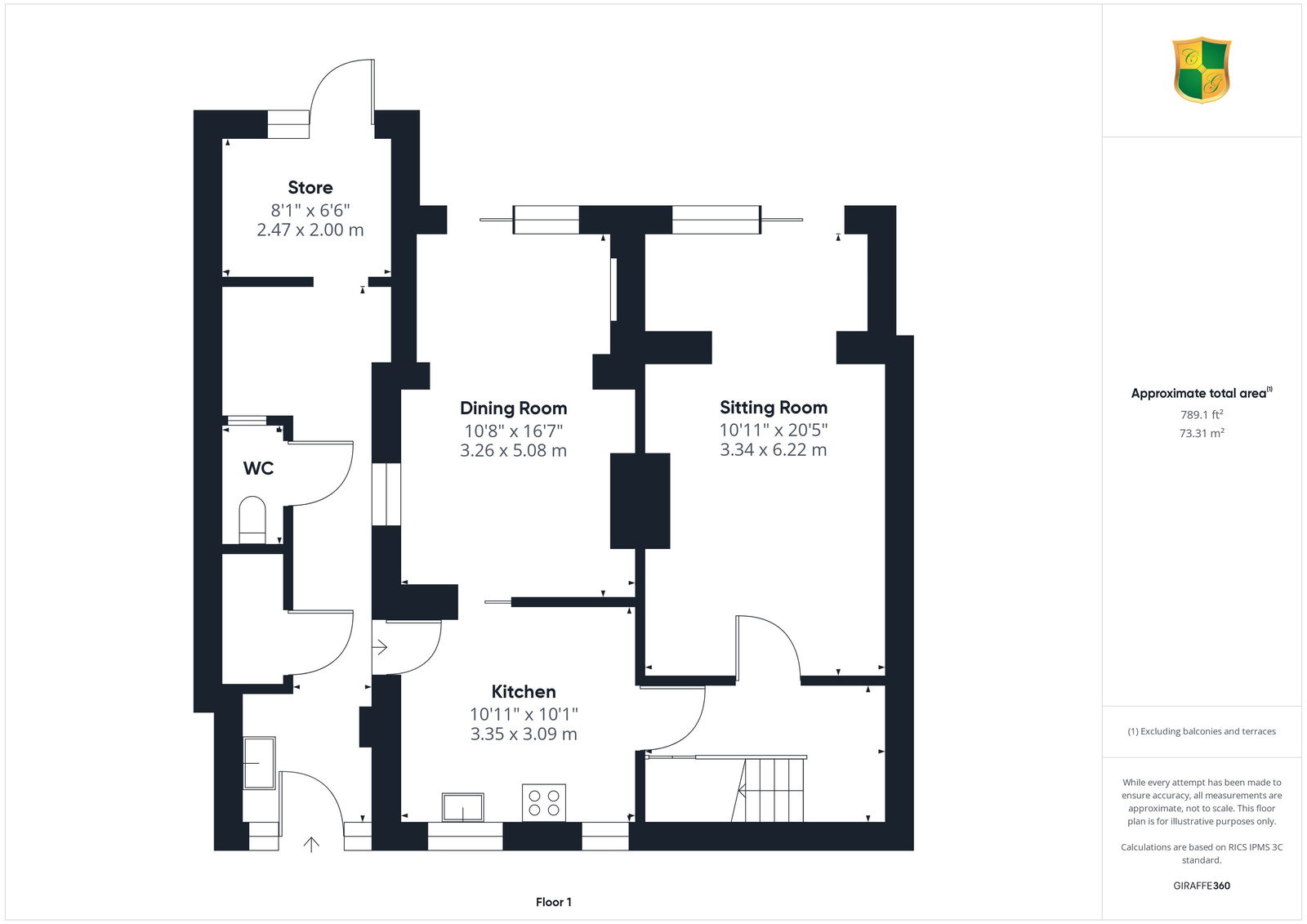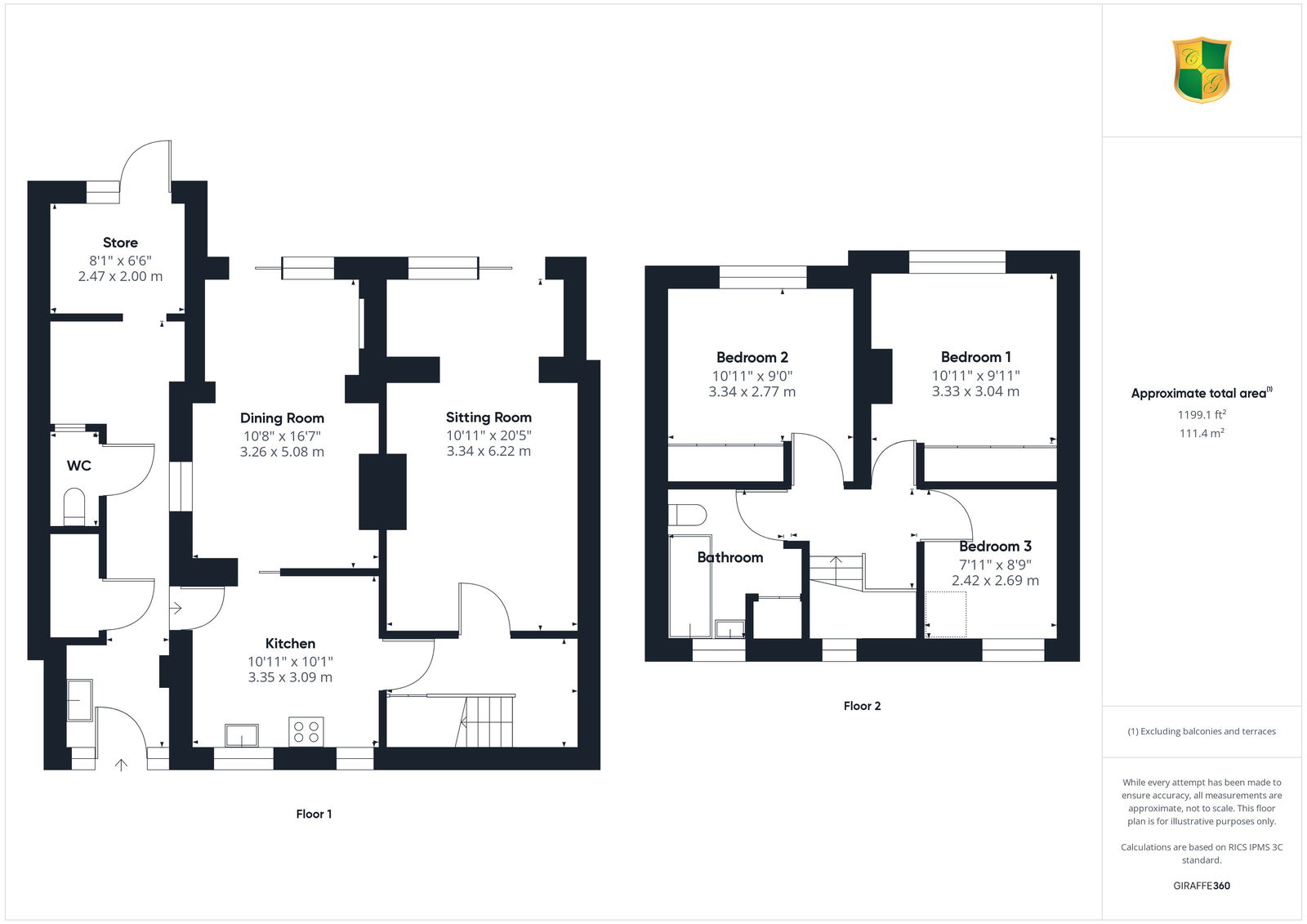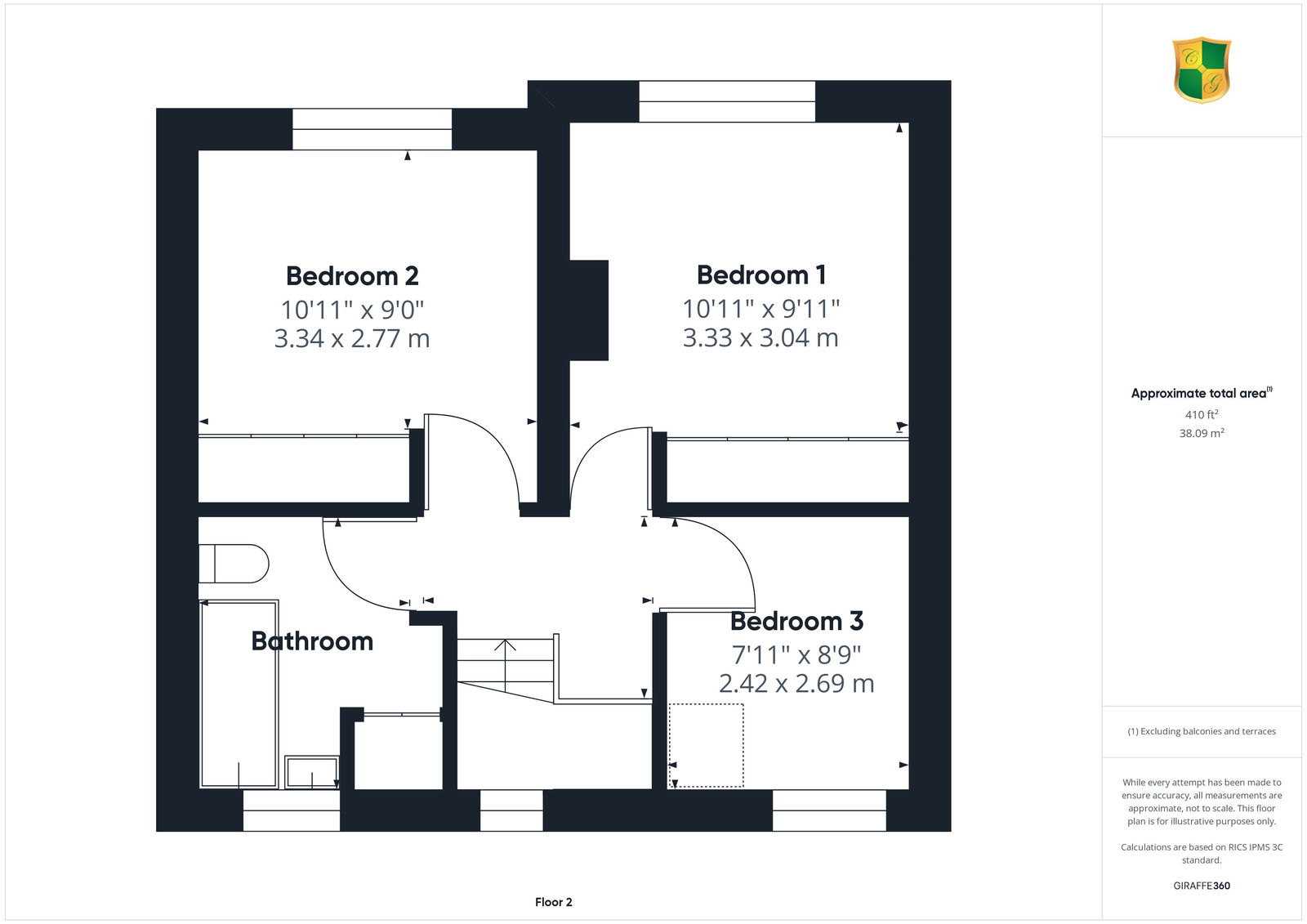Semi-detached house for sale in Vernon Close, Horsham, West Sussex RH12
* Calls to this number will be recorded for quality, compliance and training purposes.
Property features
- Extended three bed semi
- Sitting room
- Dining room
- Fitted kitchen
- Utility/store room with downstairs cloakroom
- Secluded garden
- Driveway parking
- Quiet cul-de-sac location
- No chain
Property description
Courtney Green are pleased to bring to the market this extended, three bedroom, semi-detached home, located in a quite residential cul-de-sac in North East Horsham. The property offers a fantastic opportunity for an incoming purchaser to improve upon what is a very well looked after home, now in need of some modernization. The accommodation comprises a covered entrance porch, an internal entrance hall, an extended sitting room, an extended dining room, a fitted kitchen, and a store/utility space to the side of the property with downstairs w.c and access doors to the front and rear, which makes up the ground floor. On the first floor there are two double bedrooms, both with fitted wardrobes, a third large single bedroom, and a family bathroom with airing cupboard. Heating is provided by a gas fired boiler, and the property is double glazed throughout. No Chain.
The accommodation comprises:
Front door opening to entrance porch with front door to
Entrance Hall
With stairs rising to the first floor landing, radiator, under stair storage cupboard housing electricity fuse board, and doors to sitting room and kitchen.
Sitting Room
A bright sitting room with rear aspect sliding doors accessing the garden, a gas fire, and two radiators.
Kitchen
The kitchen comprises a range of eye and base level cabinets and drawers with matching worktops over, tiled splashback, space for oven with extractor hood above, two front aspect windows, stainless steel sink and drainer with taps, and door to dining room.
Dining Room
The dining room also has sliding doors to the rear garden, two radiators, a gas fire and a side aspect window.
From the kitchen a door opens to the utility area and side access corridor where there is a separate front door, stainless steel sink and drainer and mixer tap, wall and base mounted cabinets, space for washing machine and space for fridge. In this area there is also a large store cupboard, a cloakroom with low-level WC, wall and base mounted cabinets, and an opening to a rear workshop, where there is fitted timber cabinetry, shelving, a rear door to the garden and a sky light.
From the entrance hall stairs rise to the first floor landing which is wonderfully bright owing to a large front aspect window. There is also a loft hatch accessing the loft space.
Bedroom 1
A large double bedroom with full width fitted wardrobes, rear aspect window, and radiator.
Bedroom 2
A further double bedroom with full width fitted wardrobes, rear aspect window, and radiator.
Bedroom 3
A large single bedroom with front aspect window, and radiator.
Bathroom
The bathroom comprises a lime suite of an enclosed panel bath with bath mixer tap and shower attachment over, pedestal wash hand basin with mixer taps, low level WC, half height wall tiling, heated towel radiator, mirrored bathroom cabinet, vanity light, airing cupboard housing hot water tank and with shelving above, obscured front aspect window.
Outside
To the front, there is a wall enclosed front garden with wrought iron gate, and opening for vehicular access to the paved driveway area, where there is parking for a number of cars.
To the rear is large and secluded garden with a patio adjoining the rear of the property, a concrete path leads to the rear over a large area of lawn, where there is mature shrub border planting and a timber shed.
For more information about this property, please contact
Courtney Green, RH12 on +44 1403 289133 * (local rate)
Disclaimer
Property descriptions and related information displayed on this page, with the exclusion of Running Costs data, are marketing materials provided by Courtney Green, and do not constitute property particulars. Please contact Courtney Green for full details and further information. The Running Costs data displayed on this page are provided by PrimeLocation to give an indication of potential running costs based on various data sources. PrimeLocation does not warrant or accept any responsibility for the accuracy or completeness of the property descriptions, related information or Running Costs data provided here.































.png)

