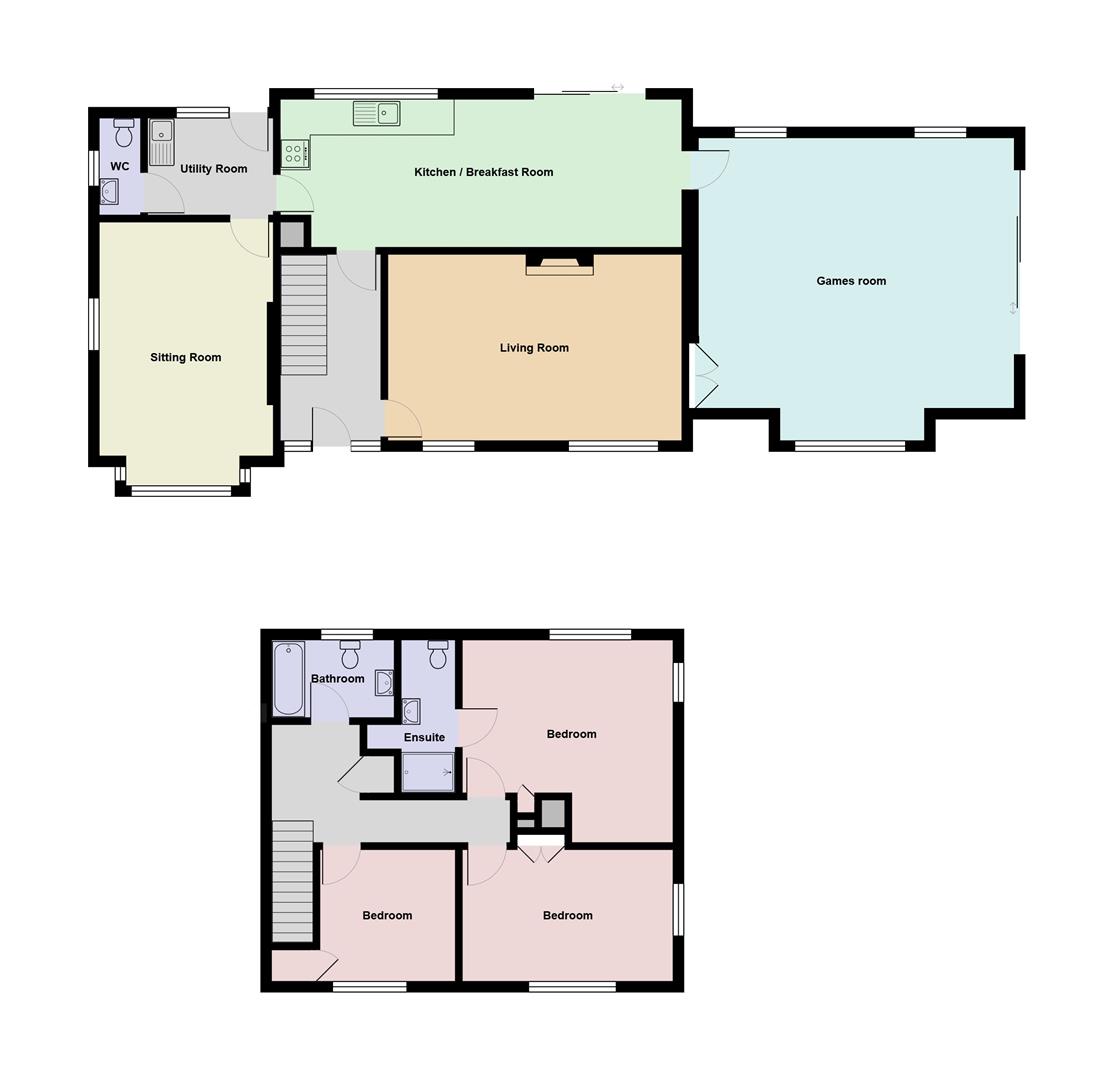Property for sale in Bronwydd Arms, Carmarthen SA33
* Calls to this number will be recorded for quality, compliance and training purposes.
Property description
Nestled in the charming village community of Bronwydd Arms, Carmarthen, this delightful house offers a perfect blend of comfort and countryside living. Boasting 3 bedrooms, including 1 ensuite, and 3 bathrooms, this property is ideal for a family looking for a spacious home.
As you approach the property via a picturesque country lane, you are greeted by a double pillared entrance and a tarmacadam driveway providing parking for 3 vehicles. The house sits on approximately 0.25 acres of land, featuring generous gardens and grounds that offer a serene retreat with views of the surrounding countryside. Inside, the property impresses with 3 reception rooms, including a games/snooker room, perfect for entertaining guests or simply relaxing with the family. The open plan kitchen diner is a focal point, providing a warm and inviting space for meals and gatherings. Step outside to explore the well-maintained grounds, which include a large plum slate decorative area, shrubbery, foliage, an orchard, and a vegetable garden with a variety of fruit trees. A concreted courtyard leads to a garden area with raised borders, railway sleepers, and multiple patio areas, creating a lovely outdoor oasis for enjoying the fresh air.
Entrance Hall (4.70 x 2.92 (15'5" x 9'6"))
Open staircase to first floor stripped oak flooring skimmed and coved ceilings throughout.
Lounge (6.06 x 3.87 (19'10" x 12'8"))
Two uPVC double glazed windows to fore, double panel radiator with grills thermostatically controlled, feature painted slate fireplace with cast iron fire inset green tiled side plates and hearth. Stripped oak wooden flooring.
Kitchen (8.48 x 3.05 (27'9" x 10'0"))
Fitted base line units with knotted pine finish drawer and door fronts in a matt finish. Granite effect worksurface over incorporating a porcelain sink. Fan assisted oven, grill with a four ring halogen with pull out extractor over. UPVC double glazed window to rear and double glazed patio doors leading out to the rear courtyard and garden in turn. Ceramic tiled floor, double panel radiator with grills thermostatically controlled. Door through to utility room and part glazed oak engineered frame door through to the snooker/games room.
Utility Room (2.51 x 2.14 (8'2" x 7'0"))
Panel radiator with grills thermostatically controlled. Ceramic tiled floor, fitted base units and eye level unit, stainless steel sink fitted within the base unit. Plumbing for washing machine, double glazed door leading to rear courtyard and gardens in turn. Double glazed window to rear. Cloak room off utility with low level WC, wall mounted hand basin with tiled splash back. Contemporary wall mounted radiator thermostatically controlled. UPVC window to side, wall mounted Manrose extractor, ceramic tiled floor.
Home Office/Sitting Room (5.71m into bay window to fore x 3.49m (18'8" into)
Oak finished flooring uPVC double glazed windows to fore and side, double aspect room. Down lighting throughout two double panel radiator with grills thermostatically controlled. Pull down folding ladder giving access to loft space.
Snooker/Games Room (6.39m max width into bay x narrowing to 5.76m x 6.)
The snooker/games room is a fantastic feature of the property with vaulted ceiling throughout, exposed beams, LED downlighting. Two double glazed Velux windows to rear and two uPVC double glazed windows to rear. Four panelled radiator with grills thermostatically controlled. UPVC double glazed window to fore, uPVC double glazed patio doors to side with uPVC double glazed apex window over door leading out to side sun terrace. Built in double oak engineered door store cupboard.
First Floor Landing
Pull down ladder to loft access doors leading to all bedrooms airing cupboard with fitted shelves.
Bathroom (2.55 x 1.79 (8'4" x 5'10"))
Panel bath, with chrome mixer shower tap fitment over. Low level WC and pedestal wash hand basin with tiled splash back. Double glazed window to rear and wall chrome ladder towel radiator.
Rear Bedroom 1 Main Bedroom With Ensuite (4.56 x 3.53 (14'11" x 11'6"))
UPVC double glazed window to side double glazed window to rear. Panelled radiator with grills thermostatically controlled. Built in wardrobe units comprising of two double wardrobes. Also further built in single clothes storage cupboard.
En-suite 3.16m x 1.17m
Shower cubicle with chrome mixer shower fitment with body and rain shower heads. Circular shape pedestal wash hand basin with chrome mixer tap fitment and close coupled WC. Wall mounted ladder towel radiator. Spot lighting and extractor.
Front Bedroom 2 (4.41 x 2.75 (14'5" x 9'0"))
Double aspect room with double glazed window to front and side. Panelled radiator with grills thermostatically controlled.
Bedroom 3 (2.85 x 2.74 (9'4" x 8'11"))
Double glazed window to fore panelled radiator with grills thermostatically controlled built in single wardrobe with louvre door.
Externally
Generous sized gardens and grounds amounting to approx. 0.25 acres. Including an orchard vegetable garden with a variety of established fruit tress and vegetable planting areas with additional patio area and pathway intersecting all. To the rear initially a concreted courtyard with a sweeping small quantity of steps leading to a further garden area which has some railway sleeps raised boarders and again further patio are with gardens in turn is intersected by a concreated pathway.
Property info
For more information about this property, please contact
Terry Thomas & Co, SA31 on +44 1267 312971 * (local rate)
Disclaimer
Property descriptions and related information displayed on this page, with the exclusion of Running Costs data, are marketing materials provided by Terry Thomas & Co, and do not constitute property particulars. Please contact Terry Thomas & Co for full details and further information. The Running Costs data displayed on this page are provided by PrimeLocation to give an indication of potential running costs based on various data sources. PrimeLocation does not warrant or accept any responsibility for the accuracy or completeness of the property descriptions, related information or Running Costs data provided here.

















































.png)
