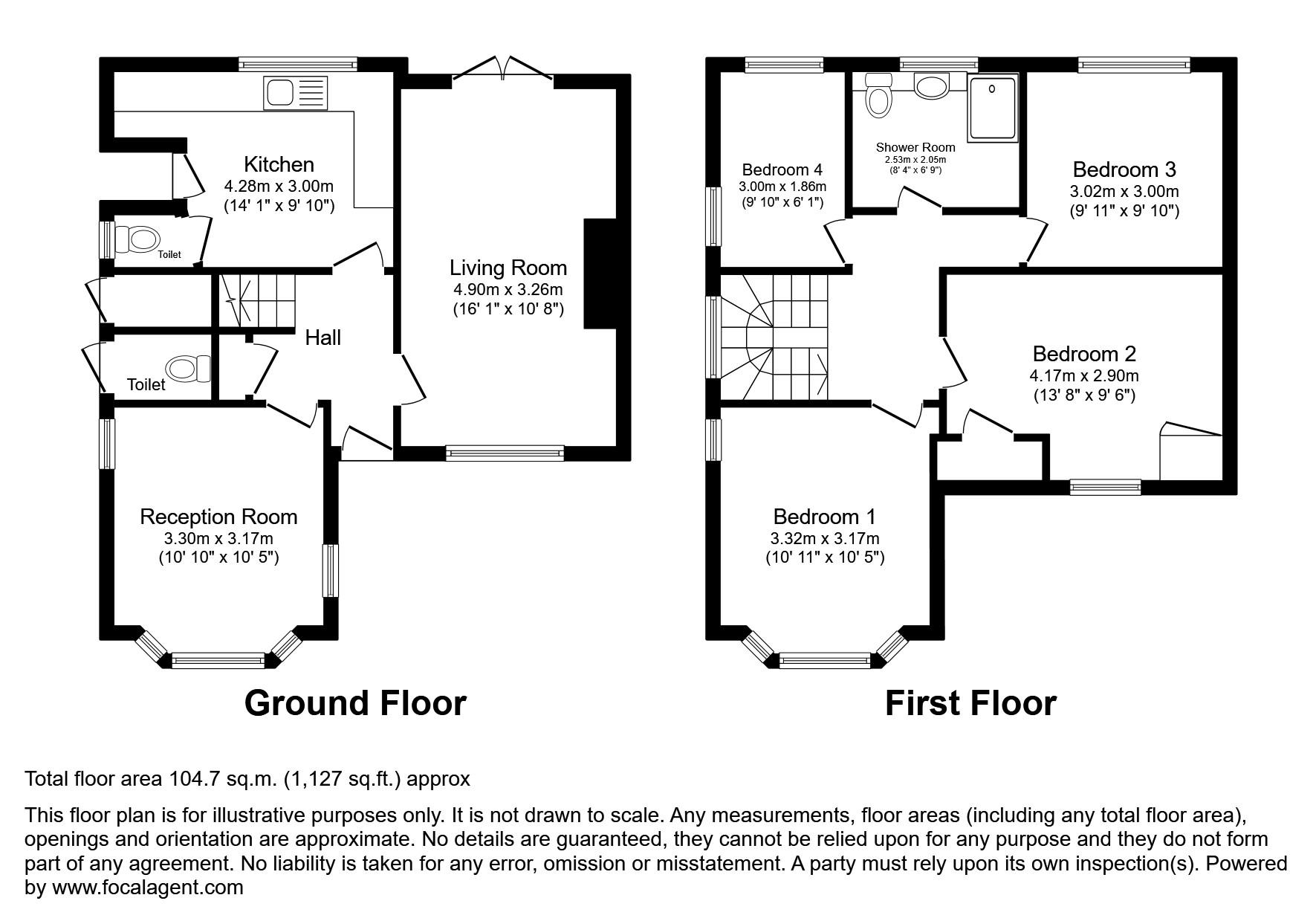Semi-detached house for sale in Glanmor Road, Sketty, Swansea SA2
* Calls to this number will be recorded for quality, compliance and training purposes.
Property features
- Traditional Semi-Detached Property
- Convenient & Sought After Location
- Four Bedrooms
- Driveway Parking
- Lovely Large Rear Garden
- Requires Updating & Modernisation
- No onward chain
Property description
A deceptively spacious traditional 4 bedroom semi-detached property set within a desirable residential location close to the many shops, cafes, restaurants and amenities that both Sketty and Uplands have to offer. Singleton Hospital and Swansea University are also easily accessible, and in addition the property is in an excellent catchment area for both primary and secondary schools. The property requires updating and modernisation, however it offers huge potential and would make a lovely family home. It offers two spacious reception rooms, four bedrooms, a beautiful rear garden and driveway parking. There is no onward chain, and viewing is highly recommended.
EPC rating: D.
Storm Porch
Arched storm porch with tiled terracotta tiled floor.
Hallway
Picture rail, ceiling coving, shelved storage cupboard and stairs leading to first floor. Doors to;
Lounge (4.9m x 3.26m (16'1" x 10'8"))
A good size room with leaded and stained glass window to front and double glazed French doors to rear with feature stained glass windows either side. The French doors lead to a sheltered raised patio area overlooking the rear garden. Gas fire and wooden fireplace, plate rail and ceiling coving.
Dining Room (3.3m x 3.17m (10'10" x 10'5"))
Another spacious room with secondary glazed leaded glass bay window to front. Wooden fire surround in front of open chimney, plate rail and ceiling coving. Two further leaded glass side windows.
Kitchen (4.28m x 3m (14'1" x 9'10"))
Wall and base units and plumbing for washing machine. Double glazed window to rear. External door leading to the side of the property, door to;
W.C.
W.C. And leaded glass window to side.
First Floor Landing
Split staircase with large feature stained glass window.
Double Bedroom 1 (3.32m x 3.17m (10'11" x 10'5"))
Leaded glass bay window to front and window to side, picture rail and ceiling coving.
Double Bedroom 2 (4.17m x 2.9m (13'8" x 9'6"))
Leaded glass window to front, two built in eaves storage cupboards, picture rail and ceiling coving.
Double Bedroom 3 (3.02m x 3m (9'11" x 9'10"))
Double glazed window to rear, picture rail, ceiling coving.
Bedroom 4 (3m x 1.86m (9'10" x 6'1"))
Double glazed window to rear and leaded glass window to side. Picture rail. Airing cupboard housing wall mounted gas central heating boiler.
Shower Room (2.53m x 2.05m (8'4" x 6'9"))
Three piece suite comprising walk in disabled shower, wash hand basin and w.c. Anti-slip flooring, part tiled walls and double glazed window to rear.
Externally
To the front of the property is a small, neat lawned area, crazy paving and driveway parking for approximately 3 vehicles (subject to width). There is an outside toilet and further storage area, which would have originally been the coal bunker. To the rear of the property is a lovely large level garden laid to lawn with mature shrubs. Access door to cellar area.
Property info
For more information about this property, please contact
Belvoir - Sketty, SA2 on +44 1792 925572 * (local rate)
Disclaimer
Property descriptions and related information displayed on this page, with the exclusion of Running Costs data, are marketing materials provided by Belvoir - Sketty, and do not constitute property particulars. Please contact Belvoir - Sketty for full details and further information. The Running Costs data displayed on this page are provided by PrimeLocation to give an indication of potential running costs based on various data sources. PrimeLocation does not warrant or accept any responsibility for the accuracy or completeness of the property descriptions, related information or Running Costs data provided here.
































.png)


