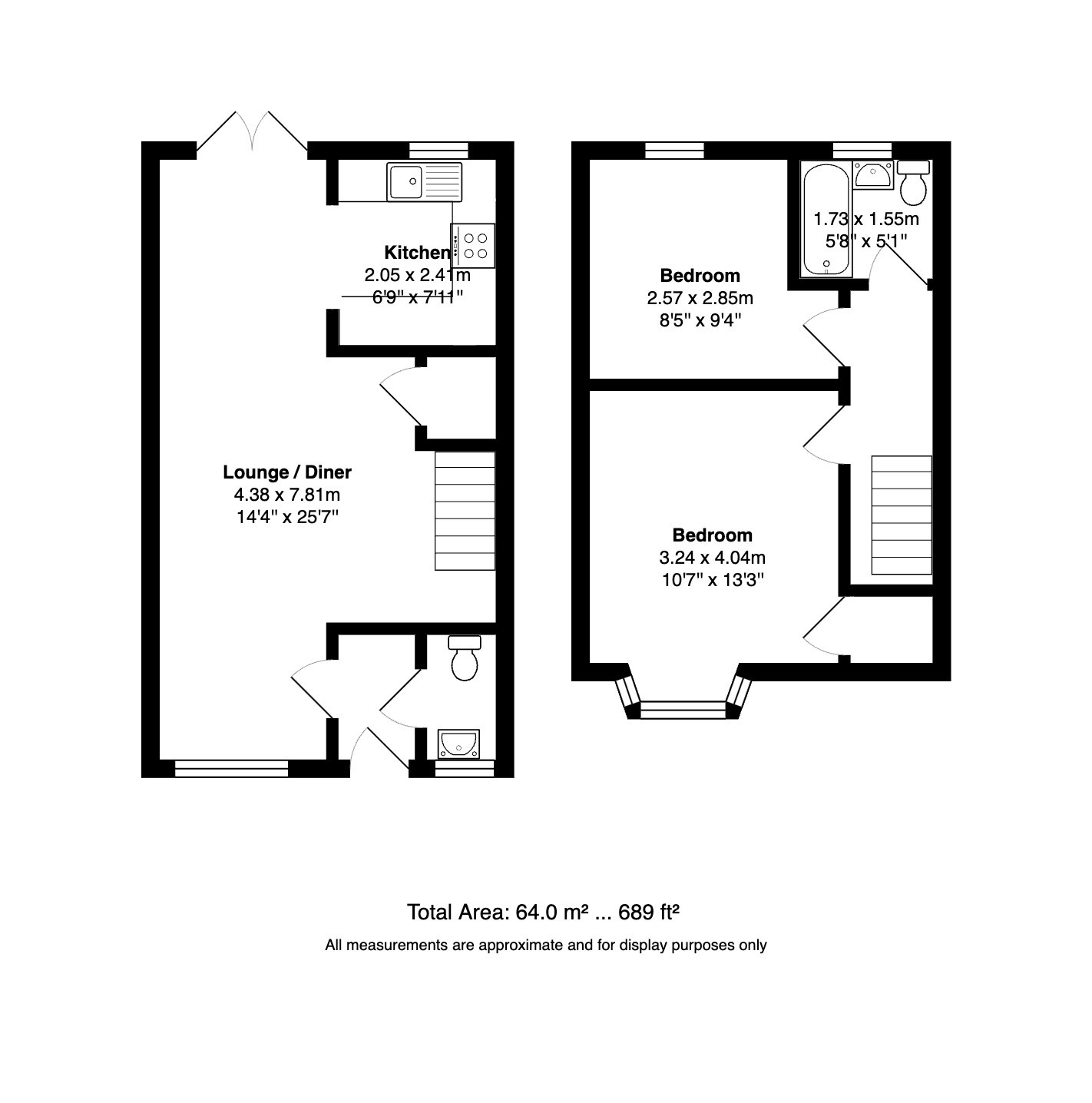Terraced house for sale in Bramley Close, Blackpool FY4
* Calls to this number will be recorded for quality, compliance and training purposes.
Property features
- Good size rear garden
- Modern 2 bedroom end terrace house
- Open plan lounge diner
- Outstanding cul de sac location
Property description
*** stunning modern 2 bedroom home, beautifully presented throughout, excellent cul de sac location, large private rear garden, open plan lounge diner, modern kitchen, ground floor toilet, 2 double beds, bathroom..... Unique Estate Agency are delighted to offer this property to the market ***
Welcome to Bramley'' 'Close, this house is nestled in a popular development, which is conveniently located, close to Squires Gate retails development, local schools, access into both Blackpool and' ''St. Annes.' The close proximity to the M55 make this an ideal location for those working outside of the' ''Fylde'' 'Coast too.'
''
Front door opens on to an entrance vestibule, there is a ground floor toilet to the right. Inner door leads into to a beautifully presented open plan lounge diner. The room is both modern and very bright; facilitated by the superb dual aspect, window to front elevation and French doors to the rear. Large under stair storage cupboard. There is an opening from the dining area to the kitchen. The kitchen is well presented and has a wide range of wall and base units, along with complementary worktops, fridge freezer, washer, cupboard housing boiler.
To the first floor there are 2 well proportioned bedrooms, the main bedrooms is a superb size, a walk in bay window provides a particular highlight, large wardrobe/storage space. The bathroom has a 3 piece suite, which comprises; bath with shower over, wash hand basin, toilet.
Externally there is a private driveway with space for two cars to the front. The rear garden is an excellent size, decking leads to a large laid to lawn area.
Lounge Diner (7.81m x 4.38m)
Kitchen (2.41m x 2.05m)
Bedroom (4.04m x 3.24m)
Bedroom (2.85m x 2.57m)
Bathroom (1.73m x 1.55m)
For more information about this property, please contact
Unique Estate Agency Ltd - St. Annes, FY8 on +44 1253 545830 * (local rate)
Disclaimer
Property descriptions and related information displayed on this page, with the exclusion of Running Costs data, are marketing materials provided by Unique Estate Agency Ltd - St. Annes, and do not constitute property particulars. Please contact Unique Estate Agency Ltd - St. Annes for full details and further information. The Running Costs data displayed on this page are provided by PrimeLocation to give an indication of potential running costs based on various data sources. PrimeLocation does not warrant or accept any responsibility for the accuracy or completeness of the property descriptions, related information or Running Costs data provided here.
































.png)