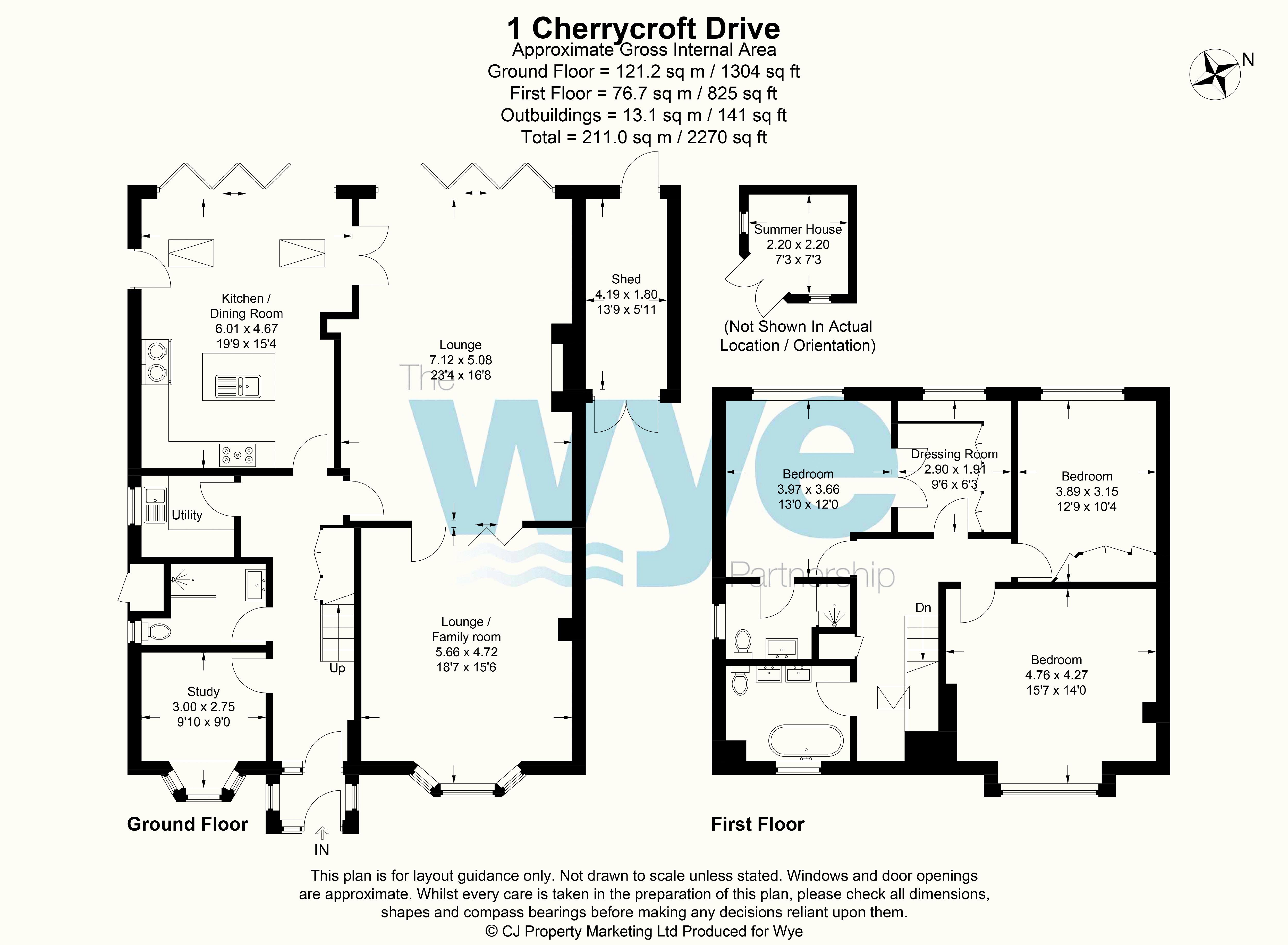Detached house for sale in Cherrycroft Drive, Naphill, High Wycombe HP14
* Calls to this number will be recorded for quality, compliance and training purposes.
Property features
- Three/four bedroom detached family home completed to a high standard
- Four reception rooms, three bathrooms
- Bedroom 4 currently used as a dressing room but easily reconverted to bedroom- Just remove the wardrobes.
- Cul-de-sac setting overlooking Naphill 'Crick'
- High specification finish throughout
- Driveway parking, delightful rear garden
- No Onward Chain
Property description
Beautifully presented to an extremely high standard by the current owners, this property epitomises the phrase 'turn key' property; simply move in and enjoy the spacious modern interiors and impressive garden. The property is flooded with natural light throughout, neutrally decorated, with solid oak doors.
Accessed via a welcoming entrance porch and hallway, to the front of the property are a study and generous second lounge/family room both benefitting from bay windows. Internal half glazed bi-fold doors provide privacy from, or link through to, the main sitting room. Off the hallway is a high specification fully tiled shower room with walk-in shower, with rain effect shower head, vanity hand wash basin and wc. Also accessed from the entrance hall is the well appointed utility room.
The back of the house has been skilfully extended to create breathtaking vaulted ceilings and feature windows, with bi-fold doors to both the kitchen/diner and main sitting room. Truly the heart of the home, with underfloor heating, is the kitchen/diner. Featuring a range of floor and wall mounted white units with integrated appliances, granite worktops and a feature breakfast island with inset sink and wine cooler. Mirrored in the main lounge are the two vaulted ceilings with bi-fold doors and feature windows leading to the patio and garden beyond.
The main lounge measures an impressive 23'4 x 16'8 with a feature, contemporary, flame effect fire with inset entertainment centre providing a focal point. This generous reception room also benefits from bi-fold doors onto the patio and garden, and is linked to both the kitchen/diner and family room via glass doors.
Upstairs are three/four bedrooms and a further two bathrooms. The main bedroom, over looking the garden, with panoramic views over the 'crick' and benefits from a range of built-in wardrobes, chest of drawers and a stunning en-suite shower room. There is a walk-in dressing room adjacent to this bedroom with double glass doors, however, the door is in place to reinstate this room to the fourth bedroom. A further double bedroom over looks the garden and 'crick' beyond, with built wardrobes and the largest bedroom enjoys a front aspect. A luxurious family bathroom completes the accommodation with stand alone slipper bath, double sinks and concealed cistern wc.
To the front of the property is a pavor driveway providing ample off road parking. To the rear is a beautifully landscaped garden, with large patio area, ideal for entertaining and enjoying the afternoon and evening sunshine. An area of lawn is enclosed by mature hedging, closed boarded fencing and eye-catching planting, including a magnolia tree. A corner Summer House and side shed provide storage.
Additional Information
EPC EER Rating C
Council Tax Band F
School Catchment
Naphill and Walter’s Ash Junior School Boys’ Grammar; The Royal Grammar School; John Hampden; Aylesbury Girls’ Grammar; Wycombe High School, Aylesbury High Mixed Grammar; Sir Henry Floyd Upper/All Ability; Princes Risborough (We advise checking with the individual school for accuracy and availability)
Property info
For more information about this property, please contact
The Wye Partnership - Prestwood, HP16 on +44 1494 217649 * (local rate)
Disclaimer
Property descriptions and related information displayed on this page, with the exclusion of Running Costs data, are marketing materials provided by The Wye Partnership - Prestwood, and do not constitute property particulars. Please contact The Wye Partnership - Prestwood for full details and further information. The Running Costs data displayed on this page are provided by PrimeLocation to give an indication of potential running costs based on various data sources. PrimeLocation does not warrant or accept any responsibility for the accuracy or completeness of the property descriptions, related information or Running Costs data provided here.













































.png)
